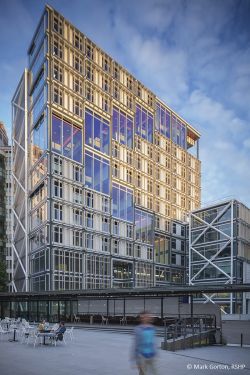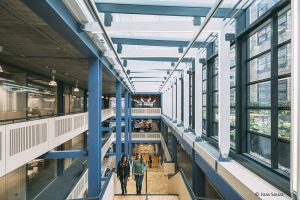Centre Building, London School of Economics
Structural Steel Design Awards 2020 - Commendation
Situated at the heart of London School of Economics’ (LSE) campus, the new Centre Building offers spectacular views across London’s skyline. Built in two sections, six-storey and 13-storey structures interlinked by an atrium, the Centre Building replaces four previous buildings that were demolished. With a gross internal floor area of 15,507 m2, the scheme also includes a new landscaped public square.
The overall superstructure system of steel beams and columns, concrete cores and precast concrete floor slabs facilitates simple and flexible floorplates which can easily be adapted to suit LSE’s current and future academic needs. The careful location of service cores and expressed ceiling services also gives the client flexibility to adapt spaces or enhance facilities with minimal impact on the existing building fabric.
The expression of the superstructure, the exposed steelwork internally and externally, seeks to give the building a distinct and contemporary appearance. Shallow floor construction maximises available space and comprises RHS or plated floor beams featuring bottom plates to support long span precast floor units, which sit within the depth of the beams.
Over 1,000 tonnes of decorative finish, fire-protected structural steel was used with many of the steel members having internal bolted connections, hidden from view and accessed via a pre-formed aperture in each box section beam. Flush plates, flush welds and shadow gaps were present in many details, all of which had to be manufactured with a high degree of accuracy in order to achieve the correct fit-up.
The main steel frame of the superstructure was erected entirely by tower crane, apart from two girders, measuring 17m-long which needed a 400 tonne-capacity mobile crane. Full stability of the structure was only achieved once the entire frame was erected and all the precast flooring was installed. Until that point, a temporary bracing system was required, which was only removed once each level was fully complete. At either end of each block, exposed SHS bracings bookend the project and form another highly visible exposed steelwork element. This exoskeleton bracing, which sits approximately 300mm outside of the building envelope, provides stability along with two concrete cores.
For this complex and challenging project on a confined inner-city site, collaboration was key to the project’s success. The project achieved a BREEAM ‘Outstanding’ rating and a bespoke sustainability tool was developed to help reduce the building’s carbon footprint. The high-performance façade helps to reduce overheating and provides a naturally-ventilated working environment for inhabitants.
Further details of the design and construction of this project are available here.
| Architect | Rogers Stirk Harbour + Partners |
| Structural Engineer | AKT II |
| Steelwork Contractor | Billington Structures Ltd |
| Main Contractor | Mace |
| Client | London School of Economics |
Judges' comment
Carefully crafted, exposed steel frame building, worked into an extremely constrained university campus site. Close collaboration between the design team and steelwork contractor has produced a high-quality appearance to the steelwork with careful attention paid to the connection details and paint finish. Exposed external bracing, with expressed connection details, bookends the lean steel frame of each block.





