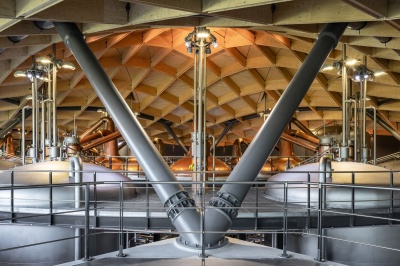The Macallan Distillery
Structural Steel Design Awards 2019 - Merit
Set into the landscape of the 18th Century Easter Elchies manor estate in Speyside Scotland, The Macallan Distillery and Visitor Experience is an advanced manufacturing facility which shares the same roof as a busy visitor centre. It is an exemplar of integrated design that remains sensitive to the beautiful surrounding countryside.
Steel is an integral part of the building. Steel ring beams and columns support the timber roof, curved steel process tables support the copper stills and discrete steel trusses bridge over the delivery road to provide fire egress and an incoming route for the primary materials used in production.
| Architect | Rogers Stirk Harbour + Partners |
| Structural Engineer | Arup |
| Steelwork Contractor | S H Structures Ltd |
| Main Contractor | Robertson Construction |
| Client | The Macallan |
Judges' comment
A portalised arrangement of steel ring beams and V-shaped columns supports the undulating roof, while the open mesh steel mezzanine floor wraps around the production plant, and is supported on a series of steel portals arranged on a circular grid. This demanded very close integration between steel erection and plant installation, yet was executed to a very high standard.




