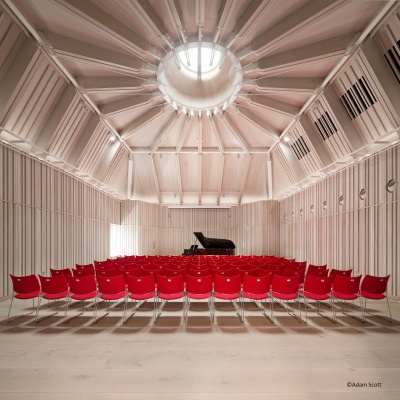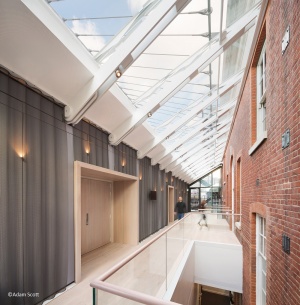Royal Academy of Music, London
Structural Steel Design Awards 2019 - Commendation
This redevelopment of the world-renowned Royal Academy of Music (RAM) has totally transformed its existing theatre and back-of-house facilities.
Structural interventions in the historic Grade II listed buildings included the demolition and replacement of the existing theatre superstructure, the addition of new cantilevered balcony seating, two substantial box frames through significant masonry walls, the introduction of a flytower (with main plant room above), an enlarged orchestra pit, insertion of new vertical circulation routes, and a box-in-box rooftop recital hall with its own glazed foyer.
All of this was achieved during a three-year demolition and construction period without significant disruption to the life of the Academy which completely surrounds the site.
The ill-equipped and badly shaped existing auditorium theatre has been remodelled to provide a 40% increase in seating capacity in a contemporary, warm and inviting space optimised for musical and opera acoustics.
A slender cantilevered horseshoe 100-seat balcony has been introduced into the theatre, the structure of which mainly consists of an ingenious system of steel beams cantilevering off hidden two-storey steel columns which, in turn, sit on the existing stalls concrete bowl slab and are only laterally restrained at roof level to avoid overloading the slab below.
A striking feature ‘Mercator’ auditorium ceiling has been introduced to provide a visual focus and to maximise the acoustic volume of the theatre. The Mercator roof and flytower are supported by a deep upstand plate girder to the rear of the balcony, and two novel hybrid storey-height combined steel trusses and plate girders. These give space at the edges of the spans at rooftop level for the circulation space and a plant room.
Above the redeveloped theatre, the opportunity was taken to add a new, partially exposed, steel-framed 100-seat flexible recital hall, entirely isolated acoustically from the surrounding structure. An attractive and unique system of exposed tension cables connected to steel moment frames are joined together at a torsionally stiff central round oculus, which transfers moment from one side of the centre of the roof to the other. The lateral thrusts of this semi-arching roof structure are resisted by 400mm SHS beams around the perimeter at eaves level.
The final piece of this complex structural jigsaw at roof level is the glazed-roof circulation space adjacent to the recital hall and flytower. Elegant tapered twin steel fins are supported by closely spaced stainless steel cables inspired by the aesthetics of string instruments.
| Architect | Ian Ritchie Architects |
| Structural Engineer | WSP |
| Main Contractor | Geoffrey Osborne Ltd |
| Client | Royal Academy of Music |
Judges' comment
A remarkably collaborative team of client, designers and contractors has delivered a spectacular new auditorium theatre in the heart of the listed campus building, and within the most constrained of live sites. A highly integrated design of the steel roof trusses has allowed the team to squeeze in a rooftop recital space without compromise to the auditorium below.





