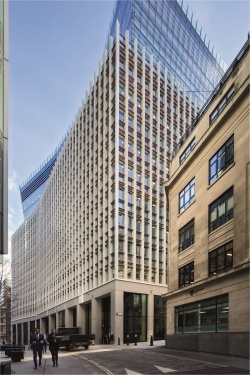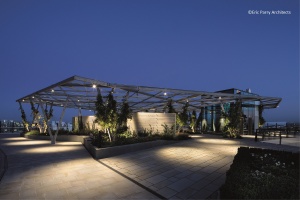Fen Court, London
Structural Steel Design Awards 2019 - Commendation
Fen Court is a 39,000m2, 15-storey office and retail project that includes a 2,200m2 roof terrace with 360-degree views of London’s Square Mile. Located within London’s expanding financial district, Fen Court is a notable addition to the London skyline. Towering 65m above street level, the distinctive crown-shaped design on the 10th floor, along with spacious offices, rooftop restaurant and London’s first publicly accessible roof garden, make this project truly unique.
The minimal, yet sharp, geometries of the building’s façade were part of the initial vision for Fen Court. The constantly-changing crystalline appearance of the upper floors is determined by daylight and the weather, making the top floors reflect light differently depending on the conditions. The modern steel and glass design, combined with the natural green space of the roof garden, provides a welcome contrast to the imposing city environment.
The upper office floors have a double-skin passive façade, with dichroic glass in the outer panes, giving this section of the building its changeable appearance. The high-performance façade also includes motorized blinds, giving occupants the option to easily reduce solar gain during summer. A key requirement on Fen Court was to keep an existing high street bank on the site in operation, whilst demolition and construction works took place. So, the previous building was demolished around the existing bank, and their new premises had to be constructed in advance of the rest of the structure.
The challenging build of the high street bank premises involved a top-down construction sequence for a small portion of the site, in which plunge columns were driven into the ground and a small area of the B1 slab was cast. Excavation down to B3 level could then be done underneath the B1 slab, while steelwork was being erected above. Steelwork and metal decking were installed at ground floor and mezzanine levels for the south west corner of the site, where the new bank was situated. This was then made watertight, and handed over to the bank for fit-out and, finally, occupation.
To achieve the tight programme of 23 weeks for the erection of 6,500 tonnes of steel, a series of welded frames around the perimeter, comprising two two-storey columns and two perimeter floor beams, were used. Effectively, this turned four lifts into only one lift, saving precious time.
The project’s design and environmental requirements were successfully met, helping Fen Court to achieve a BREEAM ‘Excellent’ rating.
| Architect | Eric Parry Architects |
| Structural Engineer | Arup |
| Steelwork Contractor | William Hare |
| Main Contractor | Sir Robert McAlpine |
| Client | Generali Real Estate |
Judges' comment
Fen Court is a 15-storey commercial and retail development that includes a public roof garden offering 360-degree views of London’s Square Mile and a public right of way passage through the centre of the site. A challenging construction sequence was required to accommodate the relocation of a high street bank that was operational on site throughout the works.





