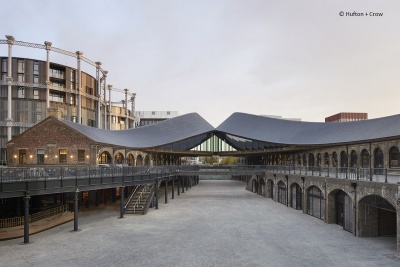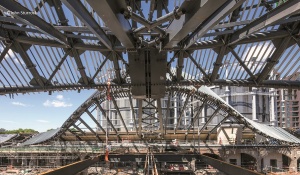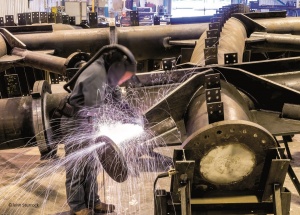Coal Drops Yard, London.
Structural Steel Design Awards 2019 - Award
The King’s Cross development is a visionary urban regeneration masterplan in the heart of London. Coal Drops Yard was to form a focal point within this development, a vibrant retail destination that boasted public squares, bars, restaurants, and cafes.
The development is centred around the East and West Coal Drops. These long brick buildings were originally built in the 1850s and used to distribute coal around London, which had arrived from the north of England by train. The buildings were separated by a cobbled yard space, each building consisting of a 13m-wide, 3-floored, masonry structure with repeating cross-walls at 6m. This footprint did not lend itself to the large retail units desired of the scheme. Furthermore, the East Coal Drop was protected as a Grade II listed building, the buildings had suffered fire damage, and had evidentially been left for many years, so it was clear that significant intervention was required.
These constraints led the team to reach a design solution whereby the two buildings became linked at roof level by creating a new floor that ‘floated’ over the central yard space below.
While English Heritage and Camden Council gave their permission to link the roofs via a bridge-like structure, they requested to connect the roof in a way which maintained the idea that the East and West Coal Drops were two separate entities.
This request led to the ground-breaking architectural design of the ‘kissing point’ in which the inner roofs of the East and West Coal Drops stretched toward one another and delicately touched high above the central yard. The merging of the roofs was such that visually they appeared to connect at an indefinitely small point while the floor below hung from a roof that was seemingly devoid of any significant structure.
The structural solution to the kissing point concept presented several challenges. The roof support solution had to allow the complex roof geometry to be formed whilst being supported on buildings set 33m apart. The weight of the new roof and the floating floor below had to be carried without exposing the existing heritage structure to any additional loading or deflection. The magnitude of movements experienced by the delicate architectural façade, which spanned 7m vertically between the new floor and roof, had to be limited.
As this required both high stiffness and strength in combination with limited space for new structural elements, clearly steel was the only structural material that could deliver a cost-efficient solution.
The steel structure consists of three ‘bows’ (or tied arches) that rest upon one other. The central bow spans the shortest distance between buildings and hides a steel V-shaped member within the small cladding envelope that is available at the kissing point. Hidden below the floating floor a tie carries a 20MN tension to resolve this bow. The ribbon-shaped roofs are formed by the 2ndand 3rd bows. These consist of a ribbon-shaped truss complete with three chords and bracing and are supported at the northern and southern end of the Coal Drop buildings and centrally on the first bow. Their horizontal forces are resolved with a tie hidden at floor level on the inner edge of each building.
The suspended floor is hung from the leading edge of the ribbon trusses, with a series of steel hangers that connect to composite beams of the new floor. The ties and floor diaphragm resolve horizontal forces allowing new steel columns and foundations within the existing building footprint to support the vertical load of the new structure.
The roof steelwork was fabricated to a pre-set geometry to compensate for the predicted deformations under dead loads. The aim was to ensure that the new suspended floor would settle to a flat and level position at the point of completion. This required points of the roof steelwork to be fabricated up to 90mm away from their final positions.
The majority of roof steelwork was broken into large fabricated sections which were transported to site then sub-assembled before being lifted into position. The process allowed for minimum site assembly, temporary works, and working at height activities.
The roof was erected on temporary trestles with a de-propping facility incorporated at each temporary support location, which allowed the roof to be erected and bolted together in its pre-set condition, and once it was acting as a single unit, to be de-propped in a controlled manner.
The project contained considerable risk given the complexity of the site and the circumstances arising from the heritage structures. However, Coal Drops Yard is not only a success story of architecture and engineering. Forming a key locale within the King’s Cross redevelopment this project has significantly contributed to the revitalisation of this once abandoned and derelict corner of London. This legacy will surely form a catalyst for change in the surrounding areas.
| Architect | Heatherwick Studio |
| Structural Engineer | Arup |
| Steelwork Contractor | Severfield |
| Main Contractor | BAM Construction |
| Client | King’s Cross Central Limited Partnership |
Judges' comment
The kissing roof that links the two original Coal Drop buildings led to a solution of three steel bowstring frames all working together, shaped to reflect the ribbon roof. New exposed steel at deck level is extremely well integrated and carefully detailed to be in keeping with the original structure, strengthening and extending it to suit its new purpose.






