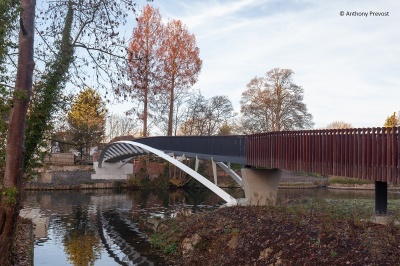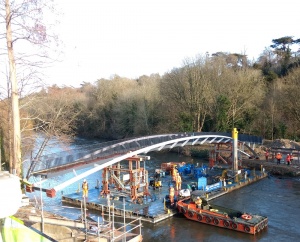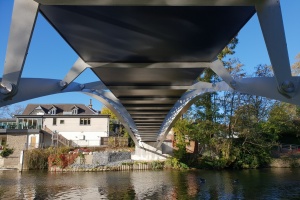Taplow Riverside Footbridge
Structural Steel Design Awards 2019 - Award
Taplow Riverside Footbridge is the latest crossing over the River Thames. Opened in November 2018 by the Prime Minister, Theresa May, this 40m arch bridge crosses the river at a site with very limited construction access and in an area of natural beauty.
Since Victorian times, Ray Mill Island, located in the River Thames between the town of Maidenhead and the village of Taplow has been a popular attraction for both locals and tourists. However, access to the island has always been restricted by local geography. The redevelopment of the derelict 48-acre Taplow Paper Mill site by Berkeley Homes offered the opportunity to connect these communities and allow the riverside to be once again open to all.
An initial proposal for a truss-type footbridge was criticised by local residents, who felt the design was ‘industrial’ and out of character with the area. This prompted Berkeley Homes to appoint Knight Architects and COWI to develop a slender and elegant design to suit the natural beauty of the site and enhance user experience whilst still being cost-effective.
The steel structure was designed with structural efficiency in mind but allowing a clear architectural identity to be developed comprising three key features; the arch, deck and flat plate hangers.
The slender arches drew inspiration from the nearby Maidenhead Railway Bridge by Brunel, famously employing the ‘flattest brick arches in the world’. The arches are triangular in cross section and lean outwards to produce a dramatic visual effect, opening up the views from the bridge of the river and surrounding landscape. The arch geometry was devised to avoid double curvature to facilitate fabrication from steel plate, and the triangular shape results in a much greater transparency, emphasising the slenderness of the design. The white colour of the arch was chosen to stand out from the natural backdrop, whilst adding to the slender appearance and giving an attractive profile along the river.
The arches support a slender composite steel-concrete deck formed by a steel tray comprising the edge beams and bottom plate, which was filled with in-situ concrete after the bridge was installed. Transverse stiffeners are revealed below and extend outwards to form the hangers. This composite construction results in improved structural behaviour, particularly from the point of view of dynamic response and acoustics, but also facilitated easy construction. The bridge dynamic response is clearly perceptible but within acceptable limits as defined by the Eurocode.
The flat plate hangers, with expressed pinned joints at their ends, provide lateral stability to the arch, enabling greater slenderness than if wire strands had been used. To maintain the desired transparency achieved by using thin plates, high-strength steel was used for the shortest hangers which experience out-of-plane moments created by relative longitudinal movement between the deck and the arch.
The parapets continue the theme with closely spaced thin steel uprights welded to the deck supporting the timber handrail, maximising transparency when viewed from upstream or downstream. The dark grey of the deck and parapet contrasts with the white arch to accentuate the visual slenderness of the bridge.
The site for the bridge presented numerous challenges. Access was impeded to the west by a 1.5 tonne capacity timber bridge, to the east by a boggy marshland and the Berkeley Homes construction site and to the north & south by several protected trees on the riverbank. The only viable access route left was the river.
Offsite fabrication enabled a high quality of finish to be achieved and allowed for a trial assembly, ensuring a more efficient on-site build. The structure was transported in three parts by road to an assembly yard a short distance downstream of the bridge site. The bridge was built up on temporary works enabling a high quality of workmanship and dimensional control to be achieved before the entire steel structure was then lifted onto a pontoon, floated upriver and installed using hydraulic jacks in a single well-planned operation.
The ends of the arches have a simple end plate detail, with a knuckle arrangement which allowed rotation during concreting of the deck to reduce bending effects and minimise plate thicknesses. This was then cast into the abutment on completion to act as a fixed end for live load effects, avoiding the use of a bearing at these points for a maintenance-free solution which is particularly crucial as they are below flood level.
The pinned connections of the hangers to the arches employ stainless steel details, separated from the carbon steel by nylon separators.
The slender, sculptural form of the Taplow Riverside Footbridge has already become a popular local landmark. The use of steel was crucial in allowing the team to achieve a high-quality structure which adds to the landscape of this unique location. The final result far exceeded the client's expectations, providing an iconic addition to the river area.
| Architect | Knight Architects |
| Structural Engineer | COWI |
| Steelwork Contractor | S H Structures Ltd |
| Main Contractor | Land & Water |
| Client | Berkeley Group |
Judges' comment
This elegant bridge comprises twin steel arches, triangular in section, with the deck suspended via inclined steel plate hangers. The result is a distinctive, slender structure providing a valuable link between communities and fitting in sensitively with its environment. The steelwork is beautifully detailed, and trial assembly helped ensure trouble-free installation, using barges on the river, despite challenging conditions.






