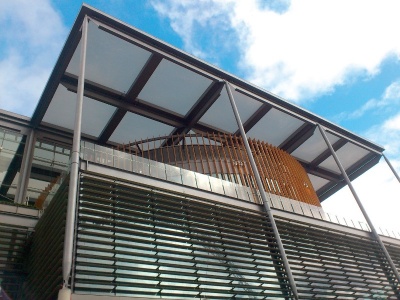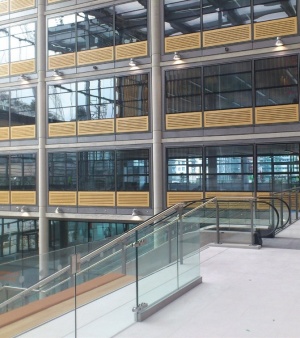Brent Civic Centre, Wembley
Structural Steel Design Awards 2013 - Commendation
Brent Civic Centre is the UK’s greenest public office building, and the fourth in the world, after receiving a BREEAM ‘Outstanding’ rating of 92.55% from the Building Research Establishment. It incorporates natural ventilation, sustainable materials, a green transport plan, rainwater harvesting and a combined cooling, heating and power plant which uses waste vegetable oil.
Brent Civic Centre will accommodate 2,300 staff, who currently work from 14 different buildings spread across the borough. The building will also be open to the public, through the provision of a library, event and ceremony facilities, and a covered winter garden.
The complex project included the construction of two separate nine-storey steel structures; an L-shaped office block housing staff, and the main drum-shaped civic building. Both are connected by a steel framed glass fronted atrium occupying the full height of the structure.
Brent Civic Centre is a combination of architectural finesse and robust structural systems. Diverse materials were used on the frame’s construction, but only structural steelwork could provide the intended aesthetics with a combination of eloquently engineered details. Each area of the building has a variety of different architectural features encompassing steelwork.
The architectural intent was clear from the onset – the finishes had to be high specification and the connections had to be carefully detailed; after all, parts of the building will be used for civil ceremonies and events. The 900t of structural steel used in the construction are prominent in the building’s overall structural and architectural scheme, meaning the highest quality architecture was expressed.
The steel members arrived in 15m long sections and were lifted using tower cranes, which were designed specifically for the weight and reach required to install these members. Erection of the lantern was possible by lowering dismantled sections of a ‘spider mobile’ (elevating working platform) onto level three, reassembling it and then lifting each steel section in a strict sequence.
Accurate scheduling of steel components during the design process not only reduced costs, but also waste, time, energy and materials, which helped reduce the project’s environmental impact. The transportation of the steelwork was also a key consideration too, minimised through strategic deliveries and scheduling of steel items.
The project presented a number of engineering challenges, which included the different tolerances posed by the structural steelwork and concrete elements of the building. This was resolved through the erection of the external columns and cross-bracing steelwork prior to the casting of the edge beams, which in turn were supported by falsework until the floors had been post-tensioned and the edge beams cast.
BIM was used during this project to track certain components of the programme including scheduling, sequencing, deliveries and erection progress. The 3D model was discussed weekly, aiding coordination of interface details between steel, concrete, timber and cladding.
Erection of the steel frame commenced in March 2012 and was completed seven months later in October.
| Architect | Hopkins Architects |
| Structural Engineer | URS |
| Steelwork Contractor | Bourne Construction Engineering Ltd |
| Main Contractor | Skanska |
| Client | Brent Council |
Judges' comment
New civic facilities comprise an office building and a voluminous steel framed entrance atrium. This space houses a large cylindrical form containing the council chamber and function rooms.
The steelwork throughout the atrium, supporting the ETFE roof, glazed walls, exposed glass lifts and connecting bridges, is very light, elegant and immaculately detailed.
Steelwork is key to this impressive civic space.





