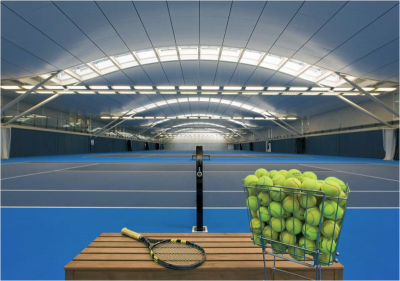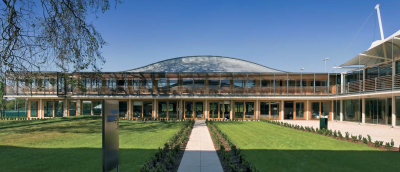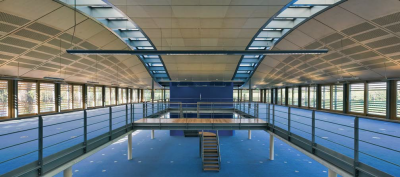National Tennis Centre, Roehampton
Structural Steel Design Awards 2008 - Winner
The Lawn Tennis Association (LTA) had long identified the need for a centre of excellence, to provide a world class facility for players and coaches and to be its administrative headquarters. In 2002 the LTA purchased a section of the Bank of England sports ground in Roehampton, and work on site commenced two years later.
The National Tennis Centre (NTC) comprises six indoor courts, 16 outdoor courts (with grass, clay and acrylic surfaces), player training facilities including a gym and a hydrotherapy pool, sports medicine/science facilities, player accommodation, a cafe, teaching spaces and office accommodation.
The LTA brief for the project was that it had to be environmentally friendly, robust and durable, cost effective but, above all, be a facility where the users will be inspired to work and train. The LTA, with its design team, strove to achieve a building that respects the need for sustainable development, whilst preserving the ability to adapt to future needs. Examples of sustainable features include:
- Low energy design - maximising the use of passive environmental control and using low energy delivery systems
- Sustainable urban drainage system
- Rainwater collection and attenuation
- Appropriate use of low embodied energy materials including recycled and recyclable components
- Use of multi-functional self finished components, such as exposed structural concrete, in lieu of separate finish systems
- Layout and construction schedule designed to minimise disturbance to wildlife
- A robust and adaptable building suited to future layout changes
In order to satisfy planning requirements the NTC had to be very sensitively integrated into the site. The design minimises the visual "bulk" of the building by keeping the overall height of the roof as low as possible, and by shaping the building envelope to blend into the site.
The roof is curved in section and has a column-free span of approximately 40m courts must conform to strict requirements for plan dimensions and for the height of the roof at key points above the net line and at the back of the court - these rules effectively define a 3-dimensional envelope. The design for the NTC took a different approach, combining simple circular arcs to give an elegant sweeping roof profile. The resulting geometry delivers the required tennis playing envelope whilst minimising the overall height of the building.
During the design phase a number of structural options were considered for the roof. The choice was driven by cost, ease and speed of erection, aesthetics, functionality and durability. The chosen solution comprises pairs of steel arches, spaced 17.4m apart, and spanning 40m across the courts. Each arch consists of three curved "I" beam sections, with the central portion bent to a constant concave radius and the outer portions constant convex radii. These arches are supported by pairs of concrete shear walls in the side blocks. Tapered, raking steel struts prop the beams above the court baseline and are attached into the side block structures at first floor level. These struts, together with the central portion of the curved roof beam, act as a structural arch thrusting between the concrete abutments. The outer portion of the curved beam spans in bending between the prop and the adjacent side block roof level.
In this way, the steel roof structure, acting partly as an arch in compression and partly as a beam in bending, provides a structurally efficient solution for the long span roof. The beam section is only a 533 x 210 x 109 UB which plays a significant part in minimising the overall height of the building. Secondary beams span approximately 14.6m between the paired arches and carry the roof finishes. By using standard beam sections and repetitive connection detailing an economic structure has been achieved.
The overall size of the court building is such that, conventionally, the roof would be divided up by movement joints in order to control in-plane movements generated by temperature changes causing the structure to expand or contract. However, this poses many difficulties in terms of architecture and waterproofing, and is costly. The design team sought an innovative solution, allowing the roof structure to "float" with horizontal restraint provided only at key locations. The team worked very closely with the contractor to develop connection details and an erection sequence that allowed the successful implementation of this ambitious strategy.
The reception building connects the court buildings to the offices. It is covered with a PTFE coated woven glass fibre roof. Two steel masts support a catenary cable with the fabric suspended via a series of steel 'coathangers'. Boundary cables maintain tension in the fabric, so that the roof forms a double curved surface.
| Architect | Hopkins Architects |
| Structural Engineer | Arup |
| Steelwork Contractor | Rowecord Engineering Ltd |
| Main Contractor | ISG |
| Client | Lawn Tennis Association |
Judges' comments
Structures for covered tennis courts have taken many forms, sometimes mundane. The National Tennis Centre, with extensive courts and administrative facilities, is well planned and deceptively simple but effective. The sweeping steelwork in the court roofs and the well developed office structures are both economical and elegant, showing great care and attention by the team.
The nurturing of national tennis talent benefits from the fine environment in this impressive facility. Game, set and match to structural steelwork!






