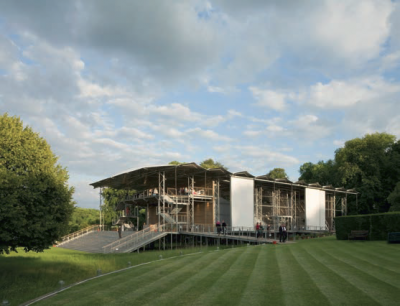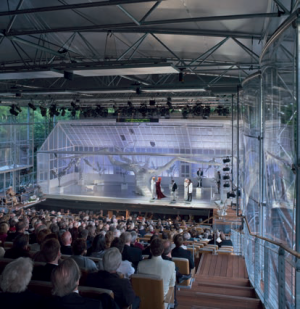Garsington Opera Pavilion, Wormsley
Structural Steel Design Awards 2012 - Commendation
The new auditorium, which provides 600 seats and six wheelchair positions, occupies a commanding yet intimate and sheltered position within the Park at Wormsley. It is conceived as an elegant lightweight pavilion set within its parkland setting, elevated above the ground giving the appearance of 'floating' above the landscape.
The auditorium design takes its cue from a traditional Japanese pavilion in its relationship to its landscape setting and its use of sliding screens and verandas to link it to the landscape, both visually and physically.
The site allows the division of areas between front of house gardens and back of house technical spaces, which remain screened from view. The ha-ha follows the contours of the land and naturally creates the orchestra pit and under-stage trap room.
The layout of the new structure is planned to allow the auditorium, verandas and terraces to face towards the landscape views. The stage, side stages and backstage store rooms are discretely located to the rear of the theatre next to the surrounding woodland, screening the areas from public view and allowing easy access for sets and performers.
The auditorium is made from timber, fabric and steel. Hardwood timber features for the decked areas of the verandas, terraces and stage walls. The enclosing walls of the auditorium use stressed fabric sails shaped to enhance the room acoustic and a double layer fabric roof absorbs rain noise like the flysheet of a tent. The sides of the auditorium are enclosed with transparent PVC fabric sails to minimise draughts within the auditorium whilst retaining views out over the adjacent gardens. The feeling of space has been retained and the auditorium ceiling and walls have been specially designed to improve the room acoustics.
The new opera pavilion was constructed using pre-fabricated techniques which minimised material waste, reduced the construction time spent on site and allow the building to be assembled/disassembled as quickly and economically as possible.
The requirement for the structure to be demountable led to an entirely bespoke structure being preferred to allow the roof and column trusses to be divisible into the minimum number of modular pre-fabricated elements that can be lifted by crane, minimising construction time and cost.
The whole steel structure was pre-fabricated in the factory and galvanized, providing a maintenance-free, durable and corrosion resistant protective finish.
As the building is modular and entirely demountable, it is an extremely flexible structure which can be adjusted as required to suit the changing opera performances. The sliding screens’ track allows the outer line of the building envelope to be adjusted in a matter of minutes to reflect climatic conditions, and the design of the tracks allows for additional screens to be installed as required.
The integration of services requirements was carefully considered at the design stage to coordinate both the theatrical and house lighting positions and integrate them into the structure. Radiant heating panels are also used to heat the audience on cold evenings and these are suspended from purlins running between the roof trusses.
The whole structure is conceived as a 'Rig for Opera'.
| Architect | Snell Associates |
| Structural Engineer | Momentum |
| Steelwork Contractor | Sheetfabs (NOTTM) Ltd |
| Main Contractor | Unusual Rigging Ltd |
| Client | Garsington Opera |
Judges' comments
The brief was for a theatre with full facilities, yet to be demountable annually. Techniques used in 'instant' open-air concert staging have been used and developed, with lightweight superstructure and heavier floor and terraces, all with ingenious membrane cladding.
The result is a delightful and cost-effective pavilion which sits lightly on the wooded hillside so successfully that it has now been agreed that it may remain in place.





