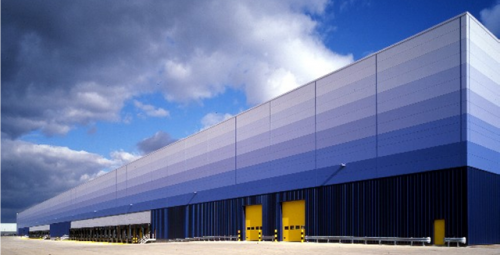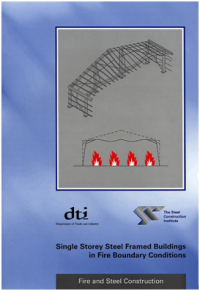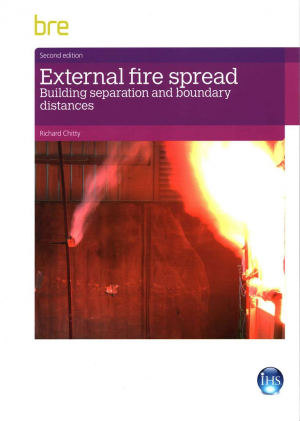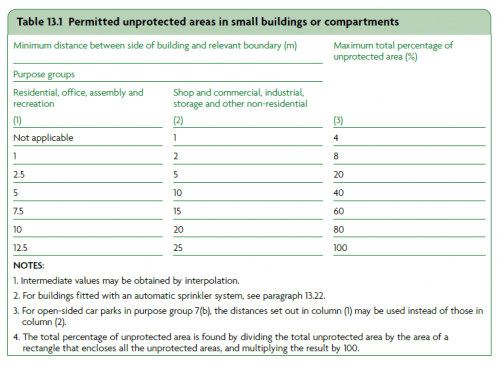Single storey buildings in fire boundary conditions
In the UK, single storey buildings do not normally require fire resistance. Approved Document B [1] Section 7.3, requires elements such as structural frames, beams and columns to have appropriate fire resistance, but excludes structures that support only a roof. As a portal frame is essentially a roof, this exclusion has been understood to mean that portal frames do not need fire protection, other than in some circumstances, to prevent fire spread. Section 7.2(c) refers to the special provisions for the fire resistance of elements of structure in single storey buildings, with a forward reference to Appendix B of the Regulations. Exceptions may occur where an element of structure provides support or stability to elements such as:
- A separating wall
- A compartment wall or the enclosing structure of a protected zone (defined by the Association for Specialist Fire Protection as an area which enables persons, air or objects to pass from one compartment to another, and which is enclosed with fire-resisting construction).
- An external wall which must retain stability to prevent fire spread to adjacent buildings (i.e. a boundary condition)
- A support to a gallery or a roof which also forms the function of a floor (e.g. a car park or a means of escape).
[top]Boundary conditions defined
Boundary conditions occur as a result of the requirement for adequate space separation between buildings as outlined in Part B of Schedule 1 of the Building Regulations 2000: The external walls of the building shall offer adequate resistance to the spread of fire over the walls and from one building to another, having regard to heights, use and position of the building.
[top]Design for the boundary condition
Where structural fire resistance is required in a boundary condition, it has been widely accepted that it is necessary only for the affected wall and its supporting stanchions to have a fire resistant function. This means that the steel should be fire protected and the cladding should have an insulation and integrity function. The rafters, the other walls, and their supporting stanchions may be left unprotected but the bases of the protected stanchions must be designed to resist the overturning moments and forces caused by the collapse of the unprotected parts of the building in the event of a fire. It is generally accepted that this is a more economic solution than fire protecting all the structural elements in the building. The method of calculation used to derive the horizontal forces and moments created by rafter collapse, and which are necessary for the design of the stanchion bases, is given in SCI P313.
SCI P313 contains guidance not just on simple portal frames but also on portal frames with lean-to structures and two storey areas, as well as the design of single storey buildings utilising truss and lattice rafters. Most authorities expect engineers to design single storey buildings for boundary conditions in this way. In England, Wales & Northern Ireland it is not necessary to apply for a relaxation if it is shown that SCI P313 has been used as the basis for design. Scottish Technical Handbook 2[2] also makes reference to this publication.
SCI P313 can be applied within certain geometric limits. Most buildings will fall within these limits but a small number will not do so. In these situations, the most effective approach will probably be to approach an organisation with appropriate large scale fire engineering capability to assess the building from first principles.
[top]Space separation in boundary conditions
The rules on space separation and allowable unprotected areas on affected walls to determine if a building is in a boundary condition are described in Approved Document B[1] Section 13. The guidance on maximum amounts of unprotected area for buildings not exceeding 10 metres in height are given in Table 13.1 of Approved Document B[1] and are reproduced here. More detailed information on boundary conditions is available from the Building Research Establishment[3].
It should be noted that Paragraph 13.5 of Approved Document B[1] requires that buildings constructed on the same site but that are to be operated/managed by different organisations must comply with the space separation/unprotected area requirements. Under older versions of Approved Document B[1], it was usually interpreted that freehold ownership was the crucial criteria rather than day-to-day operation. Hence, office, warehouse and industrial units built on business parks that may be rented or occupied to different tenants now require fire resisting external walls where a boundary condition exists.
[top]Sprinklers in boundary conditions
SCI P313 advises on the use of sprinklers in boundary condition. It states that Approved Document B[1] recognises that there is a reduced risk of fire spread in buildings where sprinklers are installed. The boundary distance for a building with sprinklers may be halved or the unprotected area in the wall may be doubled. Also, where the recommendations of SCI P313 are followed, the requirements to design the foundation to resists the overturning moment from the collapse of the roof need not be followed.
In Scotland, although the England approach is considered reasonable, it is up to local authorities to grant relaxations to the regulations on an individual basis.
In Northern Ireland, the regulations follow the England approach although there is no specific statement as to the issue of design for overturning moment.
[top]References
- ↑ 1.0 1.1 1.2 1.3 1.4 1.5 1.6 Approved Document B (Fire safety, Volume 2 – Buildings other than Dwellings), 2019 edition incorporating 2020 amendments – for use in England . Ministry of Housing, Communities & Local Government
- ↑ Building standards technical handbook: 2019 – Non-domestic, Section 2 – Fire, The Scottish Government
- ↑ BR 187. External fire spread: building separation and boundary distances (2nd Edition). Building Research Establishment. 2014
[top]Resources
- SCI P313 Single Storey Steel Framed Buildings in Fire Boundary Conditions. 2002
- Steel construction - Fire Protection supplement, 2013
[top]See also
- Fire protecting structural steelwork
- Sprinklers in UK fire codes
- Structural fire engineering
- Structural fire resistance requirements
[top]External links
Association for Specialist Fire Protection







