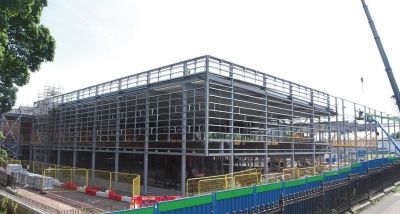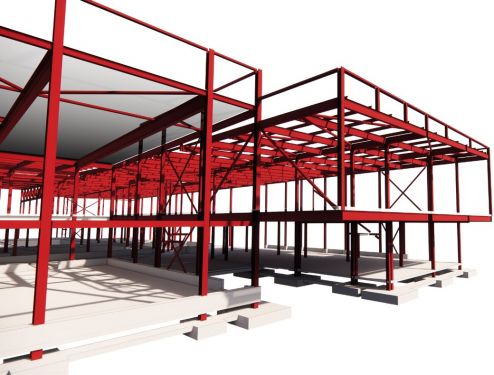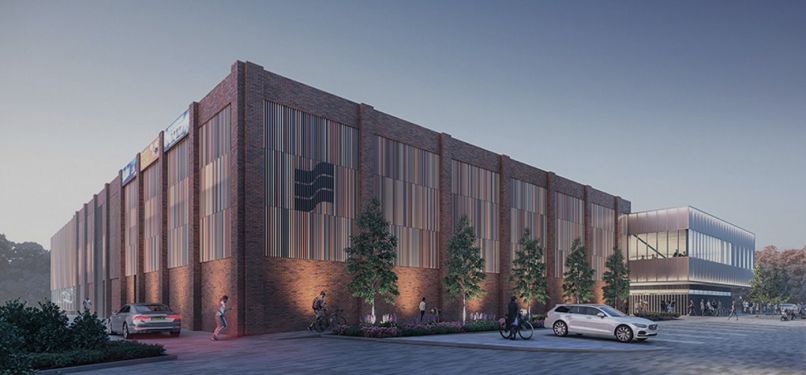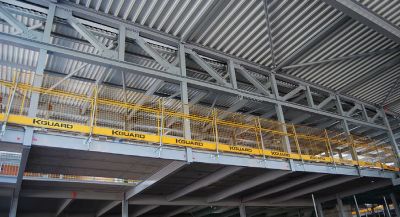The Sands Centre, Carlisle
Article in NSC September 2021
More leisure facilities for Cumbria
Structural steelwork has provided an economic framing solution for the £25M redevelopment of Carlisle’s Sands Centre.
Located on the south bank of the River Eden and close to Carlisle city centre, the Sands Centre is said to be the region’s premier entertainment venue and currently it is undergoing a redevelopment with the construction of new sport and leisure facilities. The facilities will replace an older leisure centre, which was demolished as part of the current works. Once complete, the sport and leisure extension will link to and share an entrance with the existing entertainment venue, which is a retained portion of the original building.
For the first time, the Sands Centre will include a swimming pool hall, containing a 25m-long eight-lane pool, a learner pool with a moveable floor and a spectator seating gallery. This will allow the Council to close a nearby pool and bring the city’s entertainment and leisure amenities together on a single site. Leader of Carlisle City Council, Cllr John Mallinson, says: “The Sands Centre redevelopment is a major project that will provide significant benefits. It represents a cornerstone in our plans to support our communities to continue to improve their health and wellbeing. There is a necessity to do the work. Carlisle desperately needs new swimming facilities. This is a one-off opportunity with a dual benefit of all the facilities being on one site.”
Other facilities will include: a four-court sports hall with a spectator gallery; a 120-station fitness suite; two dance studios; a spinning studio; changing rooms; an NHS physiotherapy suite, and a reception desk with offices.
The new build consists of a steel-framed structure, stabilised by vertical bracings around the perimeter walls and horizontal roof bracings. The original building was also steel-framed, but the new and retained structures, although abutting along one elevation, are independent of each other and separated by a row of double columns.
“Steel was the obvious choice for the project because of the long spans in the sports hall and pool area,” says Buro Happold Project Engineer Kathleen Higgins. “Another benefit of using a steel-framed solution is the fact that we’ve been able to reuse some of the existing foundations for the new columns. An alternative framing solution would have increased the weight and consequently couldn’t have used existing pads.”
Primarily, the reused foundations are located in the Street, which is a single storey, double-height area adjoining the retained venue. The 12.5m-wide Street is the main circulation route and will contain the Centre’s new main entrance foyer, with access points for the new sport and leisure facilities via turnstiles, and doors into the retained entertainment venue. Overlooking the Street, as well as the main entrance, is the fitness suite, which is located on the first floor. This upper level, which is predominantly formed with steel beams supporting metal decking and a concrete topping for a composite flooring solution, is a T-shaped area, that also forms a spine between the sports hall and pool hall.
Part of the gym is located above the main entrance, on an area of the first floor that cantilevers out by a maximum of 5.4m to form a feature element of the project. A glazed façade will allow people entering the Sands via the new entrance to see part of the first-floor fitness suite. Cantilevering steel beams at first floor and roof level form the cantilever that spans over the ground floor NHS suite, while the entrance area has bracing on the elevation to take the loads back to the supporting columns. Having a fitness suite on the upper level meant that transference of vibrations could have been an issue. In order to negate this, the free weights zone of the fitness suite has been acoustically-isolated to limit noise transfer through the floor structure into the NHS suite below.
Steelwork contractor Border Steelwork Structures, erected 418t of steel for the job and also installed precast concrete lift shafts, stairs and flooring, metal decking and roof decking. The largest individual steel elements are the 24.5m-long roof rafters spanning the pool hall and the 21m-long members that span the sports hall.
The majority of the steelwork erection was completed using a variety of cranes ranging in capacity from 55t up to 100t. However, the largest single steel element of the entire project needed a 180t-capacity mobile crane. This large element is a 24.5m-long truss, which is positioned at roof level at one end of the pool hall. The truss varies in depth from 2.4m to a minimum of 1.8 and supports the pool hall’s roof, the adjacent roof over the first-floor changing rooms and supporting hangers for an area of precast flooring over the learner pool.
The roof over the swimming pool falls in one direction and the roof over the changing rooms falls in the other, so the roof height difference is variable over the length of the truss. The changing room roof beams connect into the verticals of the truss to account for this variable height difference. The truss was fabricated and supplied in 28 separate pieces, which were then assembled on site into the complete truss, weighing 13.5t, and lifted into place.
Sustainability is a key part of the project design and the new and improved facilities will include a range of sustainable features which will support Carlisle City Council’s plans for reducing carbon emissions, improving energy efficiency and providing sustainable, healthy transport options.
Summing up, Wates Project Manager Chris Duffy says: “All of the trades, including the steelwork erection team, have had to successfully negotiate a number of site challenges. We have the busy A7 to our west, the River Eden and a flood wall to the north and the retained entertainment venue to the east. What at first glance looks like a nice open site, is actually a very tight plot and is more akin to working in a city centre.”
The redeveloped Sands Centre is due to open in Summer 2022.
| Architect | GT3 Architects |
| Structural Engineer | Buro Happold |
| Steelwork Contractor | Border Steelwork Structures |
| Main Contractor | Wates |
| Main Client | Carlisle City Council |







