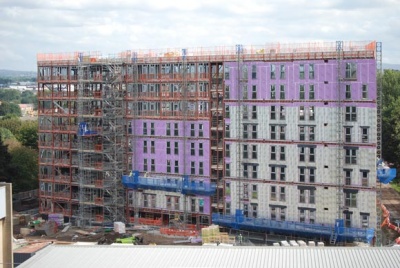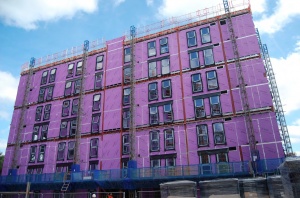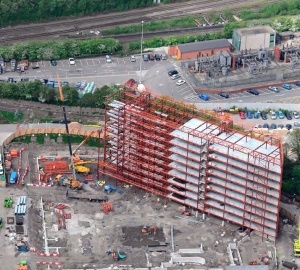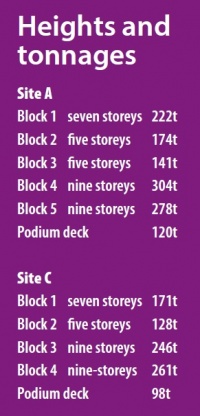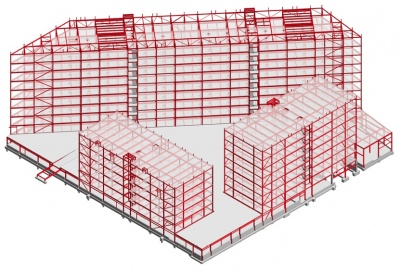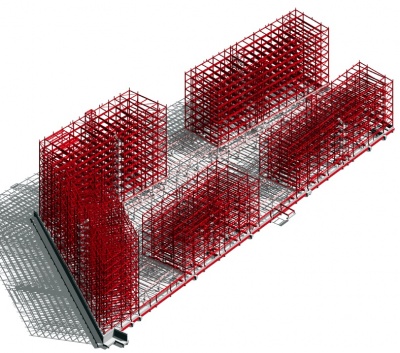University of Salford student accommodation
Article in NSC Nov/Dec 2014
Residences in steel
Nine steel-framed student accommodation blocks form an integral part of the University of Salford’s expansion plans.
An £84M project for the University of Salford is set to substantially boost its student accommodation offering with the construction of 1,367 bedrooms all featuring en-suite facilities.
Main contractor Graham Construction started work on the project in November 2013 as part of the Salford Villages Consortium, which includes Graham Investment Projects, Campus Living Villages, Equitix and Kier Project Investment, who will jointly invest and develop the property. Project finance has been provided by Standard Life Investments.
The work is taking place on two adjacent plots next to the existing University premises. Known as sites A and C, they will contain five and four residential blocks respectively, varying in size from nine-storeys to five-storeys and all linked by first floor podium decks.
The accommodation blocks are designed to provide sustainable student living with a BREEAM ‘Excellent’ rating, and include community living with large reception and social spaces – including TV and games room, gym and study lounges, kitchen, launderette and a cinema room. Gary Holmes, Graham Construction Regional Director believes the project is so prestigious it will raise the company’s profile and reputation in the North West. He says: “This is a really significant project with great partners and we look forward to providing an outstanding new facility.”
All of the blocks are steel-framed structures and the choice of material was based purely on time and programme benefits. “We looked at both steel and concrete options for this project and steel was best because it is quicker to erect and more efficient as it helped us design buildings with lots of structural repetition,” explains Dan Bradley, Cundall Principal Structural Engineer.
Steelwork’s speed of construction was highlighted by the fact that contractor Walter Watson erected the entire steel package in just 16 weeks. The company worked simultaneously on both plots with two gangs each using a 60t capacity mobile crane and two MEWPs with 43m-high reaches.
The site logistics were the main challenges for Walter Watson as both plots are quite confined and so all material installation and erection had to be coordinated and sequenced. “We had to erect each block sequentially and work our way around the confined and tight plots,” explains Trevor Irvine, Walter Watson General Manager Structural Division. “The podium steelwork was then erected along with each adjoining block which was the only way we could have installed this part of the job as there was no room to get equipment back onto the plots and infill the steelwork later in the programme.”
As well as then steel erection Walter Watson also coordinated the installation of precast stairs, edge protection and the setting out of the metal decking packs in readiness for their installation.
All of the accommodation blocks have been designed the same with each one getting its structural stability from bracing, either located in partition walls or in lift and stair cores. The steelwork is based around common grid patterns of both 8m × 7.8m, and 8m × 5.2m throughout the buildings.
“Repeating these grids all the way up each building was very efficient as it allowed us to accommodate car parking in the below ground levels and then all of the accommodation units above,” says Mr Bradley. “This meant no transfer structures were required at ground level where ordinarily the grid may have been expected to change.” Not having to erect transfer structures not only kept the overall steel tonnage down and consequently helped save the client money, it also had an important bearing on the project’s design.
The project is subject to an overall height restriction and nine storeys is the maximum the design permits based on a constant floor-to-ceiling height of 3m. In order to maximise the number of floors in each block the floor beams have been designed compositely with metal decking and a slim concrete topping. “If we’d have added transfer structures to one floor it would have added approximately one metre to the overall height and as we couldn’t build upwards we would have had to dig the below ground levels deeper and this was not an option,” adds Mr Bradley.
The site was formerly an industrial zone and this has left behind land that is still contaminated below a certain depth. Excavating and disposing of any overburden from this site is expensive and so further digging out was not an option.
Site A is the larger of the two plots, containing five blocks all linked by a centrally positioned steel podium deck. Site C is similar in configuration, but with four blocks grouped around another podium.
Car parking as well as plant areas are located below the podiums and within the adjacent lowest levels of each of the accommodation blocks. The below ground levels are not basements however, as they have open sides on three elevations.
The podiums are both structurally independent from the accommodation blocks with their own bracing systems, although they are connected to each building via slotted steel connections.
Chris McCrave, Salford Village Board Director, Kier Project Investment, says: “This project is a wonderful opportunity to provide a fantastic living environment for the students of the University of Salford in the 21st Century. The design ethos of the scheme, with the centralised green space, will provide a hugely interactive ‘village’ feel.”
Summing up Michael Graham, Graham Construction Executive Chairman adds: “This is a significant development and our design and construction teams have done a fantastic job in ensuring that the development is on schedule and within budget. Working alongside our project partners, we have demonstrated that a collaborative approach can work wonders. The site is really taking shape now and will deliver an outstanding new facility to the University of Salford when it is completed next year.”
The accommodation blocks are expected to be completed in time for the 2015 autumn term.
Accommodating steel
By Mark Lawson, SCI
Steel frames with composite floors and light steel infill walls are widely used in residential buildings of all types because of their excellent acoustic insulation properties and speed of construction. In this project, the column grid was chosen to be compatible with the efficient use of car parking on the below ground levels, and the same grid was extended into the residential levels, which saved on a heavy transfer structure.
The overall depth of the composite floor construction can be minimised by using UKC sections as beams, so that the structural zone of the beam and slab acting compositely is less than 400 mm. This is very important in residential buildings where a floor-to-floor height of 2.85m is often the norm. Beams can be aligned with separating walls and hidden by them. A further advantage in terms of the whole life design is that the room layout may be reconfigured in the future by moving internal light steel walls, without modifying the basic structure.
Acoustic tests on composite floors show that with a suitable resilient covering, airborne sound reductions are at least 5 dB better than required by the Building Regulations Part E.
Fire resistance is provided by the reinforcement in the composite slabs, and plasterboard ceiling/ encasement of the beams and columns.
In student residential projects, speed of construction is the key to their success as often the construction programme is compressed to less than a year. Steel-framed construction can save significant time compared to reinforced concrete, and gives greater reliability that ambitious timescales can be achieved. It is rare these days to see a student residential project that is not in steel, be it structural steel plus infill walls, light steel framing or modular construction.
For more information on steel in residential projects follow the link.
| Architect | Sheppard Robson |
| Structural Engineer | Cundall |
| Steelwork Contractor | Walter Watson |
| Main Contractor | Graham Construction |
| Main Client | University of Salford |




