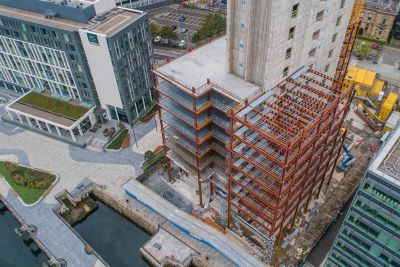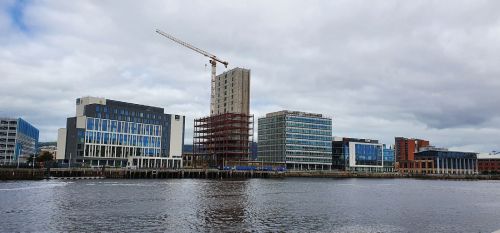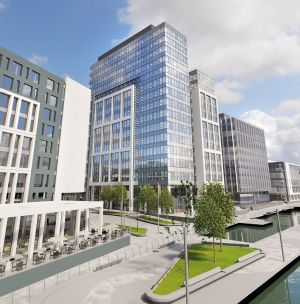City Quays 3, Belfast
Article in NSC January 2021
Rising high
The lightweight nature of a steel-framed solution, as well as its speed of construction, were of upmost importance for the design of a record-breaking office block in Belfast.
The commercial sector in Belfast is set to receive a significant boost when Northern Ireland’s tallest-ever office block completes. Known as City Quays 3, it is the fifth building in a much-wider city centre development and the third office block. Topping out at 16-storeys, the steel-framed structure will offer more than 23,000m2 of office space. Structural steelwork has played a leading role in the overall development, as the completed City Quays 1 and 2, which are five-storeys and nine-storeys high respectively, are also steel-framed, as is the adjacent multi-storey car park.
Belfast Harbour’s Chief Executive, Joe O’Neill, describes the project as one of the largest strategic investments ever undertaken by Belfast Harbour. “In addition to supporting 500 local construction jobs, the office will build upon City Quays’ success by providing strategic accommodation to meet demand for Grade A, city-centre office space. In just five years, City Quays has emerged as an iconic waterfront destination for sectors including legal, media, IT and financial services. Our experience of developing in advance of market demand, and the subsequent success in securing occupiers, has led us to progress City Quays 3. This investment will assist both indigenous and new market entrants and we have already had very positive early discussions with a number of potential occupiers.”
Upon completion, the building, which overlooks the River Lagan, will be able to accommodate around 1,800 office workers.
Because of its riverfront location, extensive groundworks had to be undertaken by the main contractor, as Farrans Project Manager Noel Cosgrove explains: “A hundred years ago or so the site was actually part of a much wider river and so the land is made-ground which was more recently used to accommodate warehouses. We had to do a soil improvement programme and then install more than 480 piles to support our concrete raft foundations.”
Situated approximately 1.2m below ground level, the raft is 1.7m-thick and supports the building’s core and steel frame. Interestingly, the 750mm-diameter CFA piles, which are up 34m deep, are said to be the longest CFA’s ever installed in Ireland and if the scheme had of gone with its original design plan, they would have been even deeper. “Initially the building frame was to be constructed using reinforced concrete, however this was changed to steelwork in order to assist both the speed of construction and also to reduce the self-weight of the building, leading to a more economical foundation solution,” says Doran Consulting Engineer Raymond Kinnaird.
Steel beams radiate outwards from a centrally-positioned concrete core to the perimeter columns, creating spans of up to 11.3m. There are no internal columns, so the building offers column-free space throughout. As well as providing stability to the steel frame, the core accommodates six lifts, two stairwells and the building’s washrooms and toilets.
The structure’s internal beams are typically 600mm-deep Westok cellular sections, chosen because they offered the most efficient solution for accommodating the many building services within their depth. The design also includes a composite floor solution, with the Westoks supporting metal decking and a concrete topping. The Westok’s are spaced at 3m centres, supported by the perimeter beams and the perimeter columns, which are on a 6m grid pattern.
Kloecker Metals UK Westok Design Team Manager, John Callanan says: “It’s fantastic to continue our work at City Quays with the design and provision of Westok cellular beams at City Quays 3. The scheme is a classic clear-span steel-framed office development, with the provision of a full string of cells in the pre-cambered Westoks, providing the ultimate freedom for M&E service routes today and into the future.”
The perimeter columns are 356UC sections from the ground floor up to level three, partly due to the fact that the lowest floor of the building is a double-height space as it contains the lobby and there are greater loads for the steelwork to carry. Weighing 10t and measuring 16m-long, these steel columns were the largest single elements of the steelwork package. Higher up the structure these columns decrease in size to 305UCs and then 254UCs for the uppermost six floors.
Steelwork contractor Walter Watson erected the first eight storeys using an 80t-capacity mobile crane. Because of site logistics and in order to work around the project’s other trades, from level eight to the top, the steelwork erection was able to switch over to the use of the project’s tower crane.
“Bringing steel to site is always a challenge when working in a city centre,” sums up Mr Cosgrove. “We are working between two existing and occupied buildings, so we have to be fully aware of our neighbours. One of the ways we do this is to keep deliveries to a minimum and steelwork is brought to site on a just-in-time basis and erected immediately, as there is no room for material storage.”
| Architect | RPP Architects |
| Structural Engineer | Doran Consulting |
| Steelwork Contractor | Walter Watson |
| Main Contractor | Farrans |
| Main Client | Belfast Harbour |






