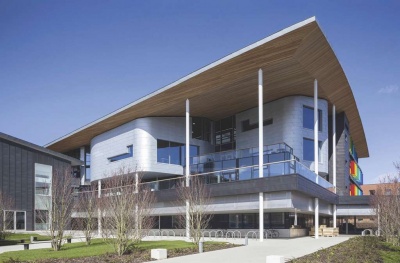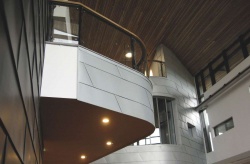Difference between revisions of "Maxwell Centre, Cambridge"
(Created page with "==Structural Steel Design Awards 2017 - Merit== {{#image_template:image=File:Maxwell_Centre-1.jpg|align=right|wrap=true|width=400}} The Su...") |
|||
| Line 35: | Line 35: | ||
The result is an efficient and elegant building. | The result is an efficient and elegant building. | ||
| − | [[Category:Case studies | + | [[Category:Case studies - Education buildings]] |
[[Category:SSDA]] | [[Category:SSDA]] | ||
Latest revision as of 12:34, 12 March 2019
Structural Steel Design Awards 2017 - Merit
The BREEAM ‘Excellent’ rated Maxwell Centre forms the latest development for The University of Cambridge. The new four-storey building contains research laboratories and offices complemented by seminar rooms, interactive spaces and dedicated hubs.
During the early stages of the project the design team investigated a number of different structural schemes. However, as the design developed, it became clear that a steel frame with precast planks was the only solution that could deliver the architectural aspirations within typical structural zones of just 350mm on 13m spans.
Steelwork was also the obvious choice to realise the architectural intent which features a doubly curved roof.
The 1200m2 laboratories’ area at lower ground level has no movement joints in the floor slab and just seven internal columns, allowing the laboratories to be easily changed in the future to cater for different configurations. The heavily serviced laboratory area benefits from a large bulkhead at the external perimeter allowing future flexibility for service installations. In addition, a generous allowance was included to suspend services from the precast plank soffit above.
The complex and challenging doubly curved roof was designed to reflect the curved roof of the adjacent Physics of Medicine Building. The roof was created using a series of curved steel beams, each with a slightly different radius.
The different uses of space between lower ground and the upper floors meant that there were many constraints on the structural layout. For example, to avoid columns disrupting the seminar room, the business lounge above is partly hung from the main roof beams. An 18m truss made up of open sections was used, suspended from three points in the roof. A truss concealed in a wall was utilised as the increased stiffness mobilised more mass and improved the vibration performance within the business lounge.
The centre of the building also boasts a three-storey central courtyard covered with an ETFE roof. Within this courtyard two meeting pods cantilever out within the space, as well as an open balcony suspended from the frame.
The exposed precast plank soffits are an important visual element and are also utilised for thermal mass in the naturally ventilated upper levels. The coordination of the steelwork support details was therefore of great importance, particularly at the column to soffit junction, which included support plates for the planks, substantial torsional connections for the beams, and a connection for an inverted tee beam which acts as a frame tie.
| Architect | BDP |
| Structural Engineer | Ramboll |
| Steelwork Contractor | The Wall Engineering Co Ltd |
| Main Contractor | SDC |
| Client | University of Cambridge Estate Management |
Judges' comment
Flexibility and efficient distribution of services were critical to this project. The solution was to use long-span floors supported on steel slimfloor beams, which also enabled natural ventilation. Four storeys are arranged under a doubly-curved roof, reflecting the adjacent building to which it neatly links.
The result is an efficient and elegant building.





