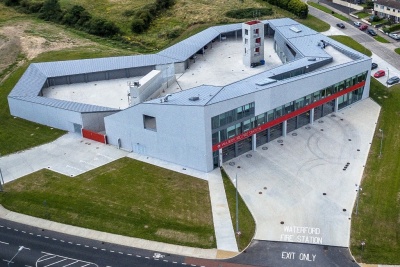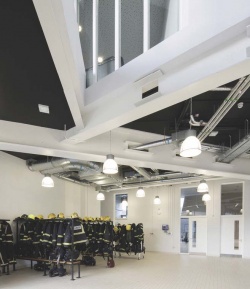Difference between revisions of "Waterford Fire Station"
(Created page with "==Structural Steel Design Awards 2017 - Merit== {{#image_template:image=File:Waterford_Fire_Station-1.jpg|align=right|wrap=true|width=400}}...") |
|||
| Line 31: | Line 31: | ||
A most interesting addition to the town. | A most interesting addition to the town. | ||
| − | [[Category:Case studies | + | [[Category:Case studies - Single storey industrial buildings]] |
[[Category:SSDA]] | [[Category:SSDA]] | ||
Latest revision as of 12:34, 12 March 2019
Structural Steel Design Awards 2017 - Merit
Shaped around active service where function is paramount, the building form derives from tracking the movements of fire tenders leaving the appliance bays at speed and returning after firefighting. A strong form wrapped in zinc is folded - origami-like - to enclose a drill yard with different training zones.
Organised in a spiral, rising from single storey vehicle parking, workshops and dormitories to first floor offices, canteen, leisure and study facilities and terminating at a second floor lecture theatre, the zinc roof is angled and cut away to provide sheltered inside-outside spaces overlooking the yard, where the drill tower acts as urban beacon in a new public space.
The steel structure is supported on strip foundations and supports precast concrete planks which form the floor slab. The building is formed from inclined planes and folded volumes and the flexibility in design of the steelwork facilitated the complex geometries of the structure, while expediting following trades such as zinc, drywall, blockwork, mechanical and electrical services. This allowed a shorter and simpler build programme. Steel trusses are utilised to give long spans in the appliance bay to facilitate the appliances driving to and from the drill yard to outside active duty.
The building brings together many differing uses, requiring a variety of structural solutions to achieve the desired functionality for the client.
The large open-plan appliance bay, with sufficient space for 10 appliances, is achieved using long span steel trusses. Above this open space, a mixture of blockwork and steel provides the structure to the office area. A second wing, consisting of load bearing blockwork and precast hollowcore slabs, provides training facilities and living quarters over two storeys.
Both wings of the building, together with a covered car parking area to the rear, serve to enclose the large central training yard. The roof to all covered areas consists of a steel frame sloped to suit the profile of the roof. This steel frame supports a timber build-up underlying the finished sheeting.
| Architect | McCullough Mulvin Architects |
| Structural Engineer | O’Connor Sutton Cronin |
| Steelwork Contractor | Steel & Roofing Systems |
| Main Contractor | Duggan Brothers Contractors Ltd. |
| Client | Waterford City & County Council |
Judges' comment
The scheme is characterised by the architectural concept of a ribbon of accommodation wrapping around a courtyard in which emergency vehicles circulate and drills are carried out. The distinctive ‘origami-folded’ roof, formed from cranked steel beams, twists and rises over the different levels of accommodation.
A most interesting addition to the town.





