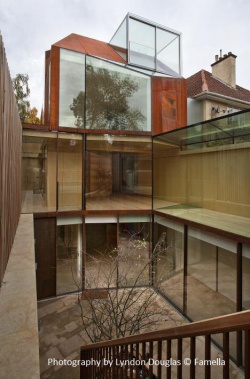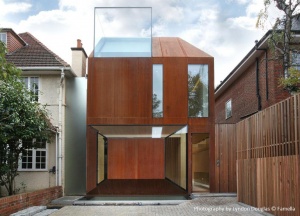Difference between revisions of "Weathering Steel House, Putney"
(Created page with "==Structural Steel Design Awards 2015 – Certificate of Merit== {{#image_template:image=File:Weathering_Steel_House_Putney-1.jpg|align=left|wr...") |
|||
| Line 29: | Line 29: | ||
[[Category:Case studies – Residential and mixed-use buildings]] | [[Category:Case studies – Residential and mixed-use buildings]] | ||
| + | [[Category:SSDA]] | ||
Revision as of 12:25, 12 March 2019
Structural Steel Design Awards 2015 – Certificate of Merit
This project involved redevelopment of a garage building in south west London into a high-spec private house set out over four floors including a single basement. The rust-like appearance of the weathering steel cladding is a striking feature of the cutting-edge design of this private dwelling.
The house is in two distinct parts. At the front is the main four storey building, clad in weathering steel sheets interspersed with large glazed areas. At the rear is a separate single storey living space complete with glazed elevations and a green roof. The two areas are joined at ground floor level by a transparent corridor complete with a glazed roof, walls and floor sections; below ground the areas are also linked by a concrete basement which runs to the edge of the single storey living space.
The concept for the superstructure of the house was for it to be a monocoque, whereby the façade system also acted as the primary structure to the building. The finished material therefore needed to be sufficiently stiff to act structurally, as well as provide a weathertight enclosure and architectural interest. In addition to the architectural requirements, the constructional issues were significant. The footprint of the proposed house stretches between the boundary lines, leaving little working space for the contractor when onsite and required careful planning to construct a significantly challenging structure.
Steelwork was adopted as the primary structural material, with weathering steel as the external finish. This met the architectural requirements set out, as well as allowing the use of cladding as a stressed skin in combination with ribs, minimising requirements for additional primary structure to the perimeter. The use of a monocoque type structure was developed towards a series of prefabricated pods that could be erected onsite quickly and accurately. Connections were achieved by simply bolting the pods together onsite and then welding the weathering steel at its ‘seams’ to form a weatherproof envelope. To minimise heat loss, the connections between the panel and the internal floor structures were carefully detailed to prevent the junction creating a thermal bridge.
The prefabricated boxes were initially trial erected in the steelwork contractor’s workshop, which gave the opportunity to begin structural glass procurement far earlier in the programme than would usually be possible. This greatly improved speed of construction of the structural elements.
| Architect | Eldridge London |
| Structural Engineer | Elliott Wood |
| Steelwork Contractor | Suffolk Welding |
| Main Contractor | Famella |
Judges' comment
A house for a private client with individual demands, this elevates the use of structural weathering steel in domestic architecture to the level of bespoke tailoring. It illustrates what can be achieved by the closest attention to detail, and unified teamwork by architect, engineer and steelwork contractor/erector, as all details have been considered, coordinated and beautifully made.
Congratulations to the team for a meritorious labour of love.





