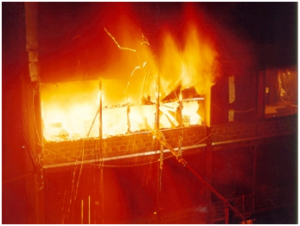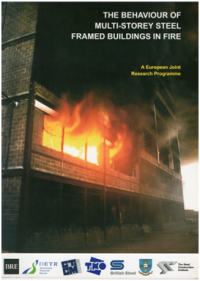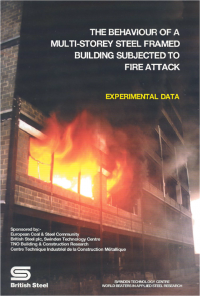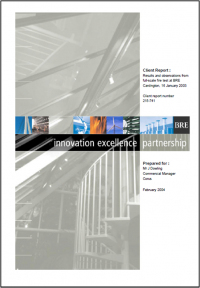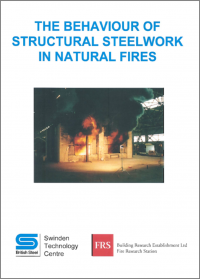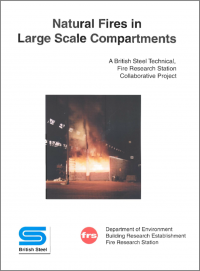Difference between revisions of "Steel fire test data"
| Line 25: | Line 25: | ||
Between 1994 and 1997, the Building Research Establishment (BRE) conducted two large scale fire tests on a modern multi-storey [[Composite_construction#Composite_slabs|composite steel framed building]] constructed within the BRE large scale test facility at Cardington near Bedford. This was done as part of a joint programme with British Steel, [[#British_Steel_Cardington_fire_test_data_.281995-97.29|see above]]. | Between 1994 and 1997, the Building Research Establishment (BRE) conducted two large scale fire tests on a modern multi-storey [[Composite_construction#Composite_slabs|composite steel framed building]] constructed within the BRE large scale test facility at Cardington near Bedford. This was done as part of a joint programme with British Steel, [[#British_Steel_Cardington_fire_test_data_.281995-97.29|see above]]. | ||
| − | The UK steel industry supported the collation, arrangement and dissemination of the data from the four tests carried out by British Steel. However, the raw data from the two fire tests carried out by BRE was not made publically available. That omission was rectified in 2014 and a full report has been made available. These can be found by following the link [ | + | The UK steel industry supported the collation, arrangement and dissemination of the data from the four tests carried out by British Steel. However, the raw data from the two fire tests carried out by BRE was not made publically available. That omission was rectified in 2014 and a full report has been made available. These can be found by following the link [https://bregroup.com/case-studies/bre-cardington-steel-framed-building-fire-tests/ here]. |
===BRE Cardington fire test data 2003=== | ===BRE Cardington fire test data 2003=== | ||
Revision as of 12:22, 12 March 2019
This article provides data on the results of fire tests on hot rolled structural steel carried out in the UK in the period between 1983 and 2003. This was the period in which the information on which the current fire design standards are based was developed; it culminated in the large scale Cardington fire tests on which so much modern structural fire engineering is based.
[top]Cardington fire tests
Between 1994 and 1997, British Steel's Swinden Technology Centre, co-sponsored by the Research Fund for Coal and Steel (then the European Coal and Steel Community), carried out a fire research programme on a modern multi-storey composite metal deck steel framed structure built within the BRE large scale test facility at Cardington. The research programme aimed to understand and develop numerical calculation procedures that are capable of describing and predicting the structural behaviour of modern multi-storey composite steel framed buildings subject to fire attack. This involved four major fire tests being carried out on different parts of the frame to study various aspects of structural behaviour and included a real full scale demonstration fire in an open plan office. This site now contains descriptive documents and the accompanying test data from these tests so that researchers in the field of Fire Safety Engineering have ready access to the actual data electronically logged during each of the tests.
These test were carried out as part of a collaborative project with the Building Research Establishment. Data from two tests carried out by the BRE during the same period has also been made available.
In 2003, the Building Research Establishment carried out a final fire test on the Cardington frame. The test took place as a result of a collaborative research project between BRE, the University of Prague, the University of Coimbra and the University of Bratislava. The data from this test has also been made publically available.
[top]British Steel Cardington fire test data (1995-97)
Two documents are available from the British Steel large scale fire tests at Cardington. One, titled The Behaviour of Multi-storey Steel Framed Buildings in Fire, describes the background to the fire test and detailed descriptions of the process. The other, titled The Behaviour of a Multi-storey Steel Framed Building Subjected to Fire Attack Experimental Data provides the key to decoding and understanding the data files.
The full set of data from the fire tests is too large to be included in this article and can be found here.
[top]BRE Cardington fire test data (1995-97)
Between 1994 and 1997, the Building Research Establishment (BRE) conducted two large scale fire tests on a modern multi-storey composite steel framed building constructed within the BRE large scale test facility at Cardington near Bedford. This was done as part of a joint programme with British Steel, see above.
The UK steel industry supported the collation, arrangement and dissemination of the data from the four tests carried out by British Steel. However, the raw data from the two fire tests carried out by BRE was not made publically available. That omission was rectified in 2014 and a full report has been made available. These can be found by following the link here.
[top]BRE Cardington fire test data 2003
Data is available from a large scale fire test carried out on a composite metal deck building by the Building Research Establishment in 2003. The test took place as a result of a collaborative research project between Building Research Establishment, the University of Prague, the University of Coimbra and the University of Bratislava. The test was carried out as part of a European collaborative research project: Tensile membrane action and robustness of structural steel joints under natural fire. The objective of the project was to investigate the global structural integrity of a realistic fire compartment within a real building subject to realistic levels of imposed load and a natural fire. Specific objectives were to determine the temperature distribution in the structural elements and connections, the internal forces in the connections and the transfer of forces through the composite slab.
A document describing the test and an explanation of the data is available.
The test data can be downloaded via the following link:
[top]Natural fire test 1998
On November 4th. 1998, a natural fire test was carried out on a loaded asymmetric Slimdek floor beam assembly at the Building Research Establishments Large Building Test Facility situated at Cardington near Bedford. The principal purpose of the test was to investigate the performance of the Slimdek floor system when subjected to a severe fire. A technical report is available giving details concerning the instrumentations of the Rectangular Hollow Section (RHS) edge beams, the supporting columns and the edge beam to column connections, together with the data recorded for each and any relevant observations. All the thermal data referred as Tables 2 to 20 in the report are available by following the link below:
The test also presented an opportunity to obtain data concerning the heat transfer characteristics of steel sections when built into block-work and concrete walls. Therefore, as part of the overall test programme, a series of indicative specimens were installed in one wall of compartment. A further technical report is available giving details concerning the fabrication and instrumentations of the various specimens, together with the data recorded for each and any relevant observations. All thermal data referred as Tables 2 to 13 in the report are available by following the link below:
[top]Natural Fire Test on a Loaded Steel Frame 1986
In the mid-1980s British Steel carried out a series of natural fire test to demonstrate that steel frameworks exhibit a significantly greater fire resistance than their individual steel elements. A report on the second of two natural fire tests is available.
The structure comprised an unprotected 406 x 178 mm x 54 kg/m beam which spanned the compartment at ceiling height and was attached at each end by bolted connections to 'blocked in ' columns. Maximum design loads were applied to both the beam and the columns in the structure. A fire load density of 25 kg/m2 of wood was used.
The unprotected beam reached a maximum lower flange temperature at mid-span of 775°C after 20 minutes. The 'blocked in' columns reached maximum temperatures of 575°C and 600°C respectively. A time equivalent of 32.5 minutes was estimated to be appropriate for this fire.
During the test the beam initially hogged but then sagged at an increasing rate such that the loads had to be removed at a deflection of L/33. Extrapolation indicated that the limiting deflection of L/30 would have occurred 1/2 minute later. The 'blocked in' columns bowed towards the adjacent walls at the conclusion of the test.
This work completed the experimental programme of the joint BSC/DoE contract concerned with the structural stability of steel frames in natural fires.
[top]Natural fire tests at Cardington 1983-1986
Between 1983 and 1986 British Steel, carried out two fire test programmes using a purpose built compartment constructed within the Building Research Establishment (BRE) large building test facility at Cardington in Bedfordshire.
The first programme had the objective of obtaining fundamental information concerning the heating rates and temperatures attained by various unprotected and partially exposed structural beams and columns, including a water filled hollow section, in natural fires of different severities. A total of 21 tests were conducted in a compartment having a floor area of 50m2 in which the size, nature and distribution of the fire loading, the ventilation characteristics and the thermal properties of the wall and ceiling linings were all altered.
In the second programme, two tests were carried out on simple structural frames constructed within the same compartment as described above using unprotected beams and blockwork infilled columns. These frames were loaded to normal design levels. The objective of the tests was to determine the extent of structural interaction under fire conditions when members are evaluated as part of an assembly rather than as single elements.
The original British Steel Report on the fire tests is available. The data referred to in the report is available by following these links.
- Cardington 1983-86 Part 1
- Cardington 1983-86 Part 2
- Cardington 1983-86 Part 3
- Cardington 1983-86 Part 4
[top]Natural fire tests at Cardington 1993
During 1993, British Steel, in collaboration with the Building Research Establishment, Fire Research Station, conducted a series of nine fire tests to simulate the behaviour of natural fires in large scale compartments. The programme was aimed at validating for large compartments the 'Time Equivalent' formula given in BS EN 1991-1-2[1]. The report on the tests is now available. It describes the design and construction of the test compartment and experimental programme, including details regarding the installation of protected and unprotected steel members together with thermocouples arrangements for measuring both atmosphere and steel temperatures. Analysis of the data with reference to the Time Equivalent formula is presented as well as other aspects which have important direct relevance to the fire Eurocodes.
[top]Standard fire test data
In the 1980s and 1990s Tata steel (then British Steel) carried out a large number of fire test on isolated elements of construction. These were usually carried out to BS 476 Part 20[2]. The reports on these are available below, along with reports on a number of areas of general interest in terms of the response of steel to fire.
General information on fire testing can be found by following the link here.
- Floor beam and shelf angle floor beam
- 2 concrete-filled CHS columns
- 2 protected floor beams
- 2 Slim floor assemblies
- 3 composite metal deck shelf angle floor beams
- 3 concrete-filled CHS columns
- 4 shelf angle floor constructions
- A bare steel column built into a fire resistant wall
- A composite slim floor beam
- A composite slim floor beam
- A composite steel and concrete beam
- A composite steel and concrete beam
- A shelf angle floor beam
- A shelf angle floor construction
- A shelf angle floor construction
- An arched metal deck floor beam
- An unprotected steel beam
- An unprotected steel beam
- An unprotected steel column built into a fire resistant wall
- Bare structural steel beams
- Bolted beam to column and beam to beam connections
- Cold formed SHS columns protected with spray applied vermiculite cement
- Columns protected with AAC blocks
- Composite concrete & steel deck floor system
- Flange plated slim floor beams
- High strength Grade 8.8 bolts
- Influences of thermal and rotational restraint on unprotected steel beams
- Mechanical properties of structural steels
- Shelf angle floor systems
- Shelf angle floor systems
- Slim floor assemblies
- Unprotected steel beams and columns built into a fire resistant wall
- Web-encased columns
[top]Slimflor fire tests
Tests carried out on Slimflor beams are reported in a compendium which reviews a substantial amount of data from standard fire resistance tests on Fabricated Slim Floor beams, Asymmetric Slim Floor beams and Rectangular Hollow Section edge beams. A total of 21 fire tests have been reported. Seven tests were carried out on fabricated Slimflor beams with pre-cast concrete units, three on fabricated Slimflor beams with deep decking, five on asymmetric beams with deep decking and three on RHS edge beams.
For each test, a summary description is provided covering the construction of the fire test specimen, the instrumentation fitted to the specimen and the results of the fire test in terms of the specimens' performance as assessed against the load bearing failure criteria. Data recorded during the fire test is also provided. Data has been provided in Excel format for all of the tests included in the report. However, in some cases only summary data was available.
[top]Asymmetric Slimflor fire tests
- WFRC 66162 data
- WFRC 66163 indicative 1
- WFRC 66163 indicative 3
- WFRC 66163 indicative 2
- WFRC 67756 data
[top]Fabricated Slimfloor beam fire tests
[top]Slimflor RHS edge beams
[top]Compendia of fire test data
British Steel has published 4 compendia of standard fire test data.
Compendium of UK Standard Fire Test Data Unprotected Structural Steel-1: 1988
This compendium covers all the fire tests carried out in the UK, according to BS476[2] on hot rolled structural steel members in which the sections were either completely unprotected, or partially protected by materials used only in the fabric of a structure, such as concrete, brick and blockwork. The information includes a detailed description of the design, preparation and construction of each type of test element and test data. The types of the test elements include floor beams, shelf angle floor beams, slim floor beams, columns and columns in walls.
Compendium of UK Standard Fire Test Data Unprotected Structural Steel–2: 1989
This compendium is the second of the series on fire resistance tests to BS476[2], carried out in the UK, on hot rolled structural steel members. The report provides the test information on additional 10 tests on floor beams and shelf angle floor beams with unprotected steel sections. These tests were carried out in the light of revisions and changes to some British Standards.
Compendium of UK Standard Fire Test Data Unprotected Structural Steel – 3 Supplementary Thermal Data on Floor Beams:1990
This compendium is the third of the series on fire resistance tests to BS476[2], carried out in the UK, on hot rolled structural steel members. As a supplement to the two earlier compendia, the report contains additional thermal data of the longitudinal thermal gradients along simply supported floor beams.
The Behaviour of Unprotected Steel Floor Beams in the Standard Fire Resistance Test - Compendium of Predicted Temperature Profiles: 1990
This compendium contains temperature profiles data predicted by the finite element programme FIRES-T2 for simulating the behaviour of unprotected structural steel beams supporting concrete floors in the standard fire test. Predictions are included for all the universal beam sections produced at that time and in all cases are for a heating period of up to two hours.
[top]References
- ↑ BS EN 1991-1-2: 2002, Eurocode 1. Actions on Structures. General actions. Actions on structures exposed to fire. BSI
- ↑ 2.0 2.1 2.2 2.3 BS 476-20: 1987, Fire tests on building materials and structures. Method for determination of the fire resistance of elements of construction (general principles). BSI
[top]Resources
- The Behaviour of Multi-storey Steel Framed Buildings in Fire
- The Behaviour of a Multi-Storey Steel Framed Building Subject to Fire Attack - Experimental Data
- Results and Observations from Full-Scale Fire Test at BRE Cardington, 16 January 2003
- Report on temperature data from a Slimdek natural fire test 1998
- Report on temperature data from a natural fire test on five indicative columns 1998
- Report on a natural fire test on a loaded steel frame 1986
- Behaviour of steelwork in natural fires. 1983-86 fire test report
- Natural fire tests in large compartments. 1993 fire test report.
- Slimflor fire test compendium
- Compendium of UK Standard Fire Test Data Unprotected Structural Steel-1: 1988
- Compendium of UK Standard Fire Test Data Unprotected Structural Steel–2: 1989
- Compendium of UK Standard Fire Test Data Unprotected Structural Steel–3 Supplementary Thermal Data on Floor Beams:1990
- The Behaviour of Unprotected Steel Floor Beams in the Standard Fire Resistance Test - Compendium of Predicted Temperature Profiles: 1990




