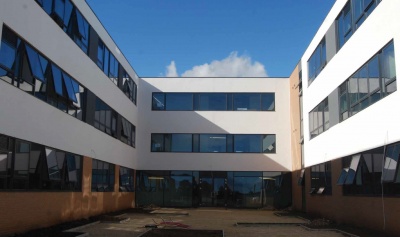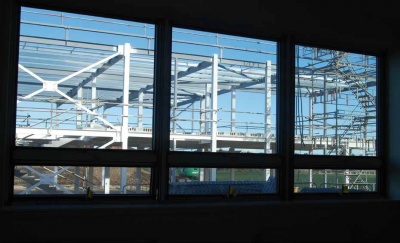Difference between revisions of "Outwood Academy Adwick, Doncaster"
| Line 54: | Line 54: | ||
|} | |} | ||
| − | [[Category:Case studies | + | [[Category:Case studies - Education buildings]] |
Revision as of 12:16, 12 March 2019
Article in Steel construction – education sector supplement, January 2013
Steel proves academic credentials
Thermal mass, economy and speed of construction were crucial criteria when it came to choosing structural steelwork as the framing material for a new academy in South Yorkshire.
By Martin Cooper
Work is nearing completion on the Outwood Academy Adwick, a £16M school rebuild project on the outskirts of Doncaster. The Academy, which is scheduled for completion this spring, will feature improved teaching spaces; a dance and drama studio; a new sports hall; and a personalised learning centre - a space for individual care. With 10,651m2 of floorspace, the school will cater for 1,350 students from ages 11 to 18.
Wates Construction is delivering the project and was appointed through a Future Schools Agreement designed to speed up the procurement of new education buildings.
Commenting on the project, Peter Davies, Mayor of Doncaster, says: “The new school is going to provide the staff and young people with a superb learning environment and it will be a tremendous asset for the local community. “Outwood is the second of four Doncaster secondary schools benefiting from a rebuild and it follows our successful lobbying of government to invest in our school buildings.”
Using a steel frame in conjunction with precast concrete planks has also helped the project achieve optimum Thermal mass. “The floor soffit is exposed in most teaching areas and this will help the school’s temperature to not exceed 25 degrees,” explains Hugh Avison, CPMG Project Architect. “At night the building will cool down via passive cooling through the exposed soffits and this will mean less energy consumption.”
As with most educational projects these days, cost and economics have played central roles in the design and construction of this project. Wates has built a number of schools in recent times, all of which have been constructed with steel. From this past experience, as well as advice from other project team members, steel was chosen as the most economical framing solution. “Steel is quick to erect, robust and consequently ideal for building schools,” says Paul Hudson, Wates Construction Project Manager.
Structural steelwork was also deemed the most appropriate framing material for this project to reduce the risk of disruption to the construction programme from bad weather. Whilst construction programme is important on all projects, it is particularly significant for the education sector where the academic calendar dictates absolute deadlines. The decision was the right one as little or no time has been lost because of inclement conditions, which is highly important on all projects not least education jobs which have to meet deadlines that correspond with academic terms.
The new Outwood Academy is being constructed on former playing fields. Once the school has decamped to its new premises the existing buildings will be demolished and that site turned into new outdoor sports areas.
The new Academy building is a predominantly three-storey E-shaped structure with all lift and stair cores located in the main vertical interlinking part of the structure. Each of the three teaching wings differs slightly as they accommodate different sized classrooms, although the steelwork grid is largely based around a 7.2m × 7.2m pattern. One of the wings is two storeys high, but wider at the ground floor level as it accommodates a canteen and kitchen.
The majority of the upper second level of the Academy – which will mostly accommodate sixth form students – is more open plan than the rest of the school. “It’s an economic structure, one that flexibly incorporates classroom sizes tightly controlled by the school prior to the construction details being finalised,” says Gez Pegram, Alan Wood & Partners Director. “We were then able to slot the framing around these areas, which was relatively straightforward to do with steel.”
Stability for the building is provided by steel cross bracing and this is located in and near lift and stair cores in order not to clash with windows; gable ends have also been used for bracing. The locations allowed the frame to be erected over five phases, with minimal additional temporary bracing needed.
“The steel frame has a fairly regular grid which suited the use of steelwork. There are also a couple of open plan double height spaces within the Academy and the long span design also lends itself to steel,” adds Mr Avison. “Flexibility is also important and not putting bracing in partition walls means it can be removed in the future, thereby creating larger classrooms if needed.”
The open areas consist of a double height ground floor with a library and a drama theatre on the first floor. The drama theatre features a sliding partition, allowing the area to be subdivided into two smaller rooms.
Adjacent to the main school building, Atlas Ward Structures (now Severfield (Design & Build) Ltd) has also erected a sports hall, which features a 33m × 18m five court arena. A series of long span cellular beams spans the courts. These were chosen for economy, as a light steel member was sufficient to support the relatively lightweight roof.
Steel programme makes good time
Erecting structural steelwork on a greenfield site is usually a quick process, and this was the case at Outwood Academy Adwick. As the new buildings are being constructed on former playing fields, steelwork erection was able to begin within a month of the construction programme starting, once groundworks had been completed and a stone sub-base installed.
“Using two mobile cranes, one of which was also used to place the precast planks, we erected the entire E-shaped main building and the sports hall in less than three months,” explains Richard Woodhead, Atlas Ward Structures (now Severfield (Design & Build) Ltd) Project Manager.
As the structural design consists of a braced building, temporary bracing was installed alongside the initial steelwork. It had to remain in place until a number of braced bays were self supporting, and once this was achieved the process was repeated for adjacent bays.
The structural design is fairly simple with some vertical repetition as classrooms are the same size. This all adds up to an economical steelwork programme and one which was cost efficient and speedy.
| Architect | CPMG Architects |
| Structural Engineer | Alan Wood & Partners |
| Steelwork Contractor | Atlas Ward Structures (now Severfield (Design & Build) Ltd) |
| Main Contractor | Wates Construction |
| Client | Doncaster Metropolitan Borough Council |





