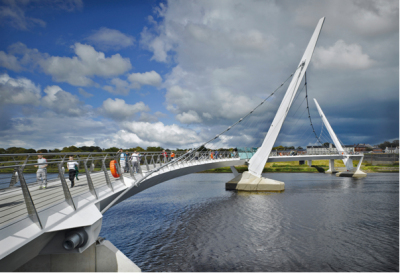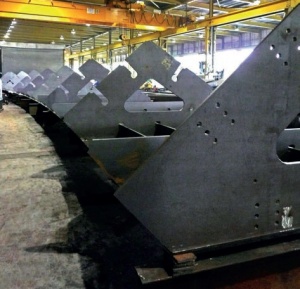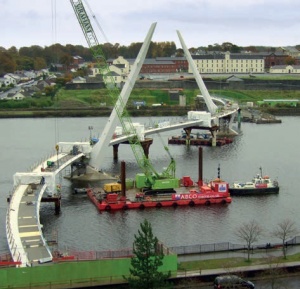Difference between revisions of "Peace Bridge, Derry-Londonderry"
(Created page with "==Structural Steel Design Awards 2012 - Winner== {{#image_template:image=File:Peace_Bridge.png|align=right |wrap=true|width=400}} The Peace Bri...") |
|||
| Line 28: | Line 28: | ||
From the overall arrangement of forms to the visual resolution of small details, the engineering and architecture of the bridge are seamlessly integrated. The structure is deliberately highly visible as it crosses the open water of the River Foyle and symbolic of its intended aim of uniting historically divided communities. | From the overall arrangement of forms to the visual resolution of small details, the engineering and architecture of the bridge are seamlessly integrated. The structure is deliberately highly visible as it crosses the open water of the River Foyle and symbolic of its intended aim of uniting historically divided communities. | ||
| + | |||
| + | Click [[Video_case_studies#Peace_Bridge.2C_Derry-Londonderry|here]] for a video case study of this project. | ||
{|class="wikitable" width=400 | {|class="wikitable" width=400 | ||
Revision as of 12:15, 12 March 2019
Structural Steel Design Awards 2012 - Winner
The Peace Bridge was conceived as a landmark structure across the River Foyle in Derry-Londonderry linking historically divided communities on the east and west banks.
The bridge is a self-anchored suspension bridge for the use of pedestrians and cyclists. The bridge deck is divided into two curved halves, each supported by the suspension system from a single inclined steel pylon. At the centre of the river, the structural systems overlap to form a 'structural handshake'. The 312m long bridge has six spans in total, three of which are supported from the cables. The main river span is 96m, with a minimum clearance of 4.3m for navigation.
The bridge deck is an orthotropic steel triangular box section, fabricated from painted weathering steel, and stiffened both longitudinally and transversely. The transverse cantilever girders are fabricated I-sections connected to the underside of the sloping box web. A perforated aluminium decking system spans longitudinally between the cantilever girders. The convex edge of the deck is provided with a longitudinal stringer beam that connects the ends of the deck cantilevers and provides support to the parapet system.
The deck width varies fluidly from 3.5m at the ends of the crossing to 4.5m at pier locations in the river to allow space for fixed seating. The zone of aluminium decking meanders sinuously over the river varying in width according to location as it undergoes a transition from being supported by one deck box to the other with the transition in the main span. The porosity of the decking system between the box girders in the main span region is used to enhance the aerodynamic stability of the bridge.
The sweeping alignment of the deck and catenaries is supported over the water from two oppositely inclined pylons. Each has an overall height of c38m and rakes away from the bridge deck. The pylons are formed from tapering hexagonal fabricated steel box sections which transform into a triangular based pyramid at the tip.
The bridge deck is suspended from one edge by a filigree array of hanger rods comprising helically spun spiral strands. These are spaced along the concave edge of the deck at approximately 4.5m centres. The main catenary cables comprise locked coil strands. The cable geometry has been determined to support the deck system efficiently and ensure deck stability under wind and dynamic pedestrian loading.
The parapet is a bespoke stainless steel system with plate posts, tensioned wires and continuous welded top and hand rails. A feature at the pylons is the provision of bench seating with glazed back panels to provide a windbreak. Glazed panels are also provided in the span over the railway to provide the required level of protection over the line.
Particular care was taken in the selection of materials to minimise the whole-life cost; important due to the unique form of this bridge and its challenging environment. The internal surfaces of the deck boxes are unpainted weathering steel with sacrificial thickness to reduce the future maintenance costs, and minimise the risks associated with working in confined spaces. The main suspension cables are locked-coil strand with internal blocking compound and three outer layers of interlocking 'z' shaped galvanized wires which provide excellent protection against water ingress.
The bridge substructure generally consists of concrete pile caps on tubular steel piles. The pile caps were constructed using precast concrete shell sections to minimise wet working and reduce the environmental impact on the river.
Prior to fabrication, a comprehensive 3D computer model of the bridge pylons and deck was created which assisted the visualisation of the complex structure and simplified the checking process. Subsequently, the model was used to produce component, fabrication and assembly drawings.
The bridge deck sections were erected on temporary supports placed in the river using a large floating crane. The pylons were erected in a similar manner. The majority of work to install parapets, bridge lighting and aluminium deck systems was carried out in the Port assembly area minimising the extent of works required over water.
Following installation and welding of all deck units the suspension cable installation was undertaken in two stages. In the first stage the cables were anchored to the deck and pylon anchorages using a system of multiple winches and guides that hoisted the cable up from the deck. All of the hangers and clamps were attached to the cables as they were winched up to minimise working at height and over water. The hangers were all installed to their calculated final lengths.
In the second stage the suspension system was stressed by an innovative system of jacking the main catenary cables only. As a suspension bridge, the combination of unstressed lengths of suspension cables and hangers, deck weight and tower stiffness define the unique deck and cable profiles. The catenaries were stressed simultaneously using synchronised jacks to activate the whole suspension system in a single operation. The loads and geometry were comprehensively monitored and, as predicted, when the cable loads reached 98% of design values the deck was lifted off the temporary supports and was supported fully by the cable system.
From the overall arrangement of forms to the visual resolution of small details, the engineering and architecture of the bridge are seamlessly integrated. The structure is deliberately highly visible as it crosses the open water of the River Foyle and symbolic of its intended aim of uniting historically divided communities.
Click here for a video case study of this project.
| Architect | Wilkinson Eyre Architects |
| Structural Engineer | Aecom |
| Steelwork Contractor | Rowecord Engineering Ltd. |
| Main Contractor | Graham Construction |
| Client | ILEX Urban Regeneration Company |
Judges' comments
This bridge is symbolic of recent political and physical developments.
S-shaped on plan, and sloping from the city walls to a development area to the East, the triangular box girder deck is supported from cables over two masts within the river. This robust construction is a fine example of careful detailing and complex fabrication.
This excellent bridge is much loved within the city and across Northern Ireland.






