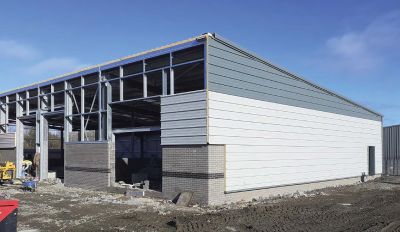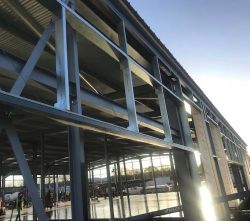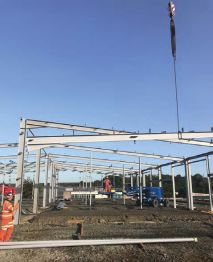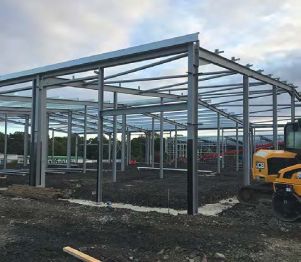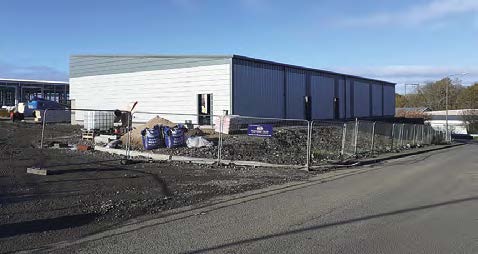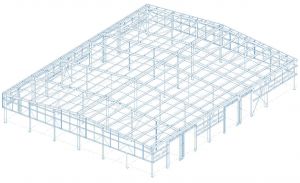Difference between revisions of "Industrial units, Newbridge, Edinburgh"
| Line 20: | Line 20: | ||
BSS used two 50t-capacity [[Construction#Mobile cranes|mobile cranes]] for their entire programme. One was used to [[Construction#Steel erection|erect]] the steel frames, while the second unit followed behind helping to complete the [[Building_envelopes|roof and wall cladding]]. “Once each steel frame was [[Construction#Steel erection|erected]], we [[Building_envelopes#Building envelope installation|installed the roof cladding]] first as this gave the follow-on trades a watertight environment to work in,” explains BSS Contracts Director Stuart Airey. Working in close proximity to an international airport always requires some important planning especially for the use of [[Construction#Mobile cranes|cranes]] operating with tall jibs. “Working close to the airport was not too onerous, although we did have to organise a permit and notify the airport everyday about when our [[Construction#Mobile cranes|cranes]] were being used and when our working day ended,” explains Mr Airey. | BSS used two 50t-capacity [[Construction#Mobile cranes|mobile cranes]] for their entire programme. One was used to [[Construction#Steel erection|erect]] the steel frames, while the second unit followed behind helping to complete the [[Building_envelopes|roof and wall cladding]]. “Once each steel frame was [[Construction#Steel erection|erected]], we [[Building_envelopes#Building envelope installation|installed the roof cladding]] first as this gave the follow-on trades a watertight environment to work in,” explains BSS Contracts Director Stuart Airey. Working in close proximity to an international airport always requires some important planning especially for the use of [[Construction#Mobile cranes|cranes]] operating with tall jibs. “Working close to the airport was not too onerous, although we did have to organise a permit and notify the airport everyday about when our [[Construction#Mobile cranes|cranes]] were being used and when our working day ended,” explains Mr Airey. | ||
| − | <gallery mode="packed" heights= | + | <gallery mode="packed" heights=175px> |
Image:Industrial_units_Newbridge_Edinburgh-4.jpg|[[Construction#Steel erection|Steel erection]] commenced once lockdown restrictions were eased last summer | Image:Industrial_units_Newbridge_Edinburgh-4.jpg|[[Construction#Steel erection|Steel erection]] commenced once lockdown restrictions were eased last summer | ||
Image:Industrial_units_Newbridge_Edinburgh-5.jpg|Each of the three units is a [[Portal_frames|portal-framed]] structure | Image:Industrial_units_Newbridge_Edinburgh-5.jpg|Each of the three units is a [[Portal_frames|portal-framed]] structure | ||
Latest revision as of 08:45, 6 April 2021
Article in NSC April 2021
Portal-framed industrial units
Edinburgh’s industrial property sector is due to receive a boost when phase one of Northern Trust’s
development in Newbridge completes this month.
Located a few miles west of Edinburgh Airport and close to the M8 and M9 interchange, Northern Trust’s latest speculative development is quickly taking shape with the aid of structural steelwork’s speed of construction. Three steel-framed industrial blocks, which will provide 2,600m2 of floor space and will be sub-divided into 14 individual units, are nearing completion on the site.
Commenting on the choice of structural steelwork for the project, GSA’s Graham Schofield says: “The use of steelwork for the Newbridge development satisfies the client’s brief for an economic, clear uninterrupted span with minimal impact on the internal efficiency of the buildings. It offers total flexibility for multi-tenanted usage, enhances the speed of construction, and has a favourable carbon footprint in comparison to alternative structural solutions.”
Work on the brownfield site began in 2019, with main contractor MJ Fellows undertaking extensive groundworks that included a compaction programme to alleviate the previously poor ground conditions. Concrete strip foundations were then installed, which allowed the steelwork erection to commence. Unfortunately, this part of the programme did not go to plan as the first national COVID-19 lockdown meant all site work had to be halted.
Once these restrictions were eased during the summer of 2020, Border Steelwork Structures (BSS) were able to erect 90t of steelwork for the three units and then install the project’s roof and wall cladding. “The site closedown was something we couldn’t foresee, but steel’s speed of construction meant the three frames were still up and clad before Xmas, meaning we are on schedule for our completion date,” says MJ Fellows Project Manager Les Anderton.
Each of the three blocks is different, with the largest structure (block 2) measuring 36m-long and 4.8m to the eaves. This propped portal building has two spans of 14.5m. Unlike the other two buildings, this block will feature back-to-back units, with the central row of columns acting as a dividing line through the middle of the structure. Block two will contain eight units, four on each side, with four of the units slightly larger than the others. Perimeter columns are generally spaced at 7.2m centres and 356UB columns have been used to support 356UB roof rafters.
Within the main frame of each of the blocks, BSS has inserted steel posts that are not structurally integral but will partially support the blockwork partition walls. Further internal partitions will form office areas within each of the industrial units.
Blocks one and three are both 4.5m-high mono-pitch structures with 18m spans and measuring 36m and 58m-long respectively. There will be two large units accommodated within block one and four inside block three.
BSS used two 50t-capacity mobile cranes for their entire programme. One was used to erect the steel frames, while the second unit followed behind helping to complete the roof and wall cladding. “Once each steel frame was erected, we installed the roof cladding first as this gave the follow-on trades a watertight environment to work in,” explains BSS Contracts Director Stuart Airey. Working in close proximity to an international airport always requires some important planning especially for the use of cranes operating with tall jibs. “Working close to the airport was not too onerous, although we did have to organise a permit and notify the airport everyday about when our cranes were being used and when our working day ended,” explains Mr Airey.
Steel erection commenced once lockdown restrictions were eased last summer
Each of the three units is a portal-framed structure
As well as the steel erection, Border Steel Structures also installed wall and roof cladding
Northern Trust has a second phase planned at the site and this will comprise four large units arranged in a single terraced block with unit sizes ranging from 824m2 up to 1,400m2.
Summing up, Northern Trust Project Manager Jim Moffat says: “This new development complements our existing ownership in Scotland, which will extend to over 43,500m2 of multi-let industrial and office accommodation when completed. This scheme highlights our ambition to invest further in Scotland and provide more flexible space for the SME sector and create new jobs.”
| Architect | Paddock Johnson Partnership |
| Structural Engineer | Graham Schofield Associates (GSA) |
| Steelwork Contractor | Border Steelwork Structures |
| Main Contractor | MJ Fellows |
| Main Client | Northern Trust |




