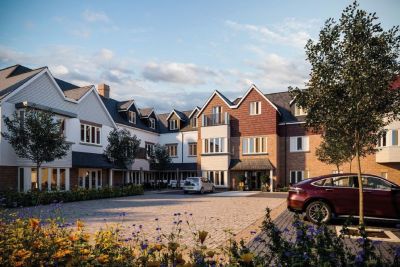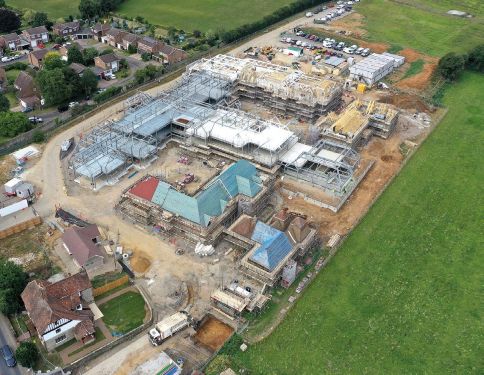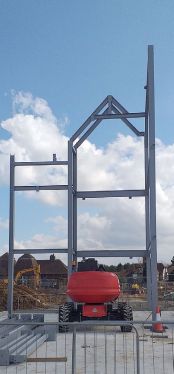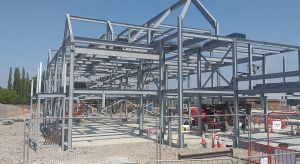Difference between revisions of "Ledian Gardens Retirement Village, Kent"
| Line 1: | Line 1: | ||
| − | ==Article in [ | + | ==Article in [https://www.newsteelconstruction.com/wp/wp-content/uploads/2020/11/NSC_Nov2020_digi.pdf#page=14 NSC November/December 2020]== |
{{#image_template:image=File:Ledian_Gardens-1.jpg|align=right|wrap=true|caption=The majority of the accommodation is in three-storey [[Braced_frames|steel-framed]] blocks|width=400}} | {{#image_template:image=File:Ledian_Gardens-1.jpg|align=right|wrap=true|caption=The majority of the accommodation is in three-storey [[Braced_frames|steel-framed]] blocks|width=400}} | ||
'''Village community in the frame'''<br> | '''Village community in the frame'''<br> | ||
Latest revision as of 15:03, 10 February 2021
Article in NSC November/December 2020
Village community in the frame
Structural steelwork has ticked all the boxes for an efficient design and a speedy construction of a retirement village in Kent.
The housing shortage across the UK has been a hot topic for a number of years, with successive governments failing to address the problem. More housing is needed and a raft of schemes are now promised up and down the country. Affordable housing, and homes for the young and first-time buyers is perhaps the most urgent sector that needs addressing. Another area of concern however, is the lack of residential properties for retired people, as the over 65s are a fast-growing percentage of the nation’s populace. Dedicated retirement villages are seen as one answer to this problem. These are usually self-contained residential developments with their own leisure and restaurant facilities, and quite often on-call medical assistance when needed.
Inspired Villages currently operate six of these sites in England and is currently on track to deliver a further 2,500 homes in the next six years. One of these new schemes is in the village of Leeds, near Maidstone. Known as Ledian Gardens, it is said the scheme will help to address the chronic shortage of age-appropriate housing in this part of Kent, plus the central facilities will form an important meeting point for residents and the local community. According to statistics, over 65’s account for 18.2 percent of the local population. By 2030 it’s predicted there will be 125,000 over 65s in the catchment area and nearly 20,000 over 85s, which demonstrates the increasing demand for age-appropriate housing within this part of Kent.
Kent based Gallagher Group was appointed in July 2019 to undertake preparatory site works, building the main access road, preceding the work of main contractor, Kier. Kier has now begun construction on phase one of the build, which consists of the village centre, plus 66 apartments and assisted-living units, which are scheduled for completion in spring 2021.
The village centre at Ledian Gardens will include a wellness suite, complete with 9m-long swimming pool, gymnasium, restaurant, bistro and bar, plus a village shop. In a bid to lower carbon emissions and fuel bills, Ledian Gardens will use energy efficient ground source heat pumps to heat radiators and provide hot water.
The site has plenty of space and a second phase of construction is scheduled to start soon
H Young Structures begin the erection of one of the initial steel frames
Jamie Bunce, CEO of Inspired Villages, says: “Our country’s ageing demographic means there is a growing demand for an offering such as this – beautiful, age-appropriate homes in a safe setting that offer residents access to our incredible facilities, which focus on holistic wellbeing and, if required, flexible support options as our residents age. Inspired Villages is dedicated to helping promote independent living within our vibrant villages and I’m excited we are one step closer to delivering that in Leeds and helping make senior living the best years of people’s lives.”
The village centre and 56 of the apartments are housed in three conjoined steel-framed structures. The other 10 apartments in phase one will be in adjacent timber-framed buildings and a renovated oast house.
According to Pozzoni Architecture, a steel-framed solution was chosen for the main areas, as it allows the design to maximise the large open-plan spaces at ground floor, which make up the key service areas, such as the restaurant, Eric’s café and the Wellness area. The nature of our design does not always allow walls to stack up vertically and a steel frame solution has helped overcome this issue, the company says. The use of steel has also allowed the frame to be prefabricated and delivered to site in sections to coincide with the build sequence.
Sat on pad foundations, the three steel-framed structures are all of a similar design and all comprise three-storeys, including ground floor. Building A and B both have footprints of 22m × 50m, and accommodate apartments of various sizes on the upper two floors, while the ground level has some living spaces alongside front-of-house, the restaurant, keep-fit facilities and the swimming pool. Structure C is the largest, measuring 19m × 82m and it will have the Village’s reception and family rooms on the ground floor with apartments above.
Kier Project Manager Ian Saunders says the scheme will offer a dozen different living space variants, from one-bedroom flats to penthouse apartments. The various room sizes and the pitched roof, which accommodates third floor living spaces, have been the main challenge, which the steel frame solution has overcome. “The roof was the most complex area,” says BWB Consulting Project Engineer Maia Stride. “This is due to the steep pitch, rooms within the roof and the overall roof structure needing to remain slim, so many of the steel roof beams had to sit within the cut timber line.”
Elsewhere, the three steel-framed structures are predominantly based around a perimeter column spacing of 8.2m. Internally, the spans vary according to the area’s function, with the longest 8.9m spans located over the ground floor main foyer and restaurant areas. Stability for the steel frames is provided by the diaphragm action of the composite floor slabs, which transfer lateral forces to the vertical bracing placed at strategic locations around the building. The forces are then taken into the foundations where they are transmitted into the ground.
A metal deck composite floor was chosen as it provided a single monolithic floorplate which allows the internal fit out to commence without having to have the roof complete, which helped to speed-up the construction process. BWB Consulting says that if precast planks had been used, there would have been gaps between planks, which would have allowed rain to penetrate through the building, while work was still being undertaken.
H Young Structures completed the steelwork erection programme in June, using a combination of 50t and 60t-capacity mobile cranes. The work was undertaken during the COVID-19 lockdown, and H Young Structures Director Ian Peachment says the main challenge during this unprecedented time was getting its workers from the company’s base in Norwich to Kent and back again each day as there were no hotels or guest houses open at this time.
Highlighting steelwork erection’s efficiency and how it was possible to follow all government advice, Mr Peachment adds: “We had to maintain a 2m gap between workers at all times, even when they were working at height. This meant that no beam shorter than 2m could be installed, which luckily didn’t compromise the design.”
Ledian Gardens phase two is scheduled to begin later this year.
| Architect | Pozzoni Architecture |
| Structural Engineer | BWB Consulting |
| Steelwork Contractor | H Young Structures |
| Main Contractor | Kier |
| Main Client | Inspired Villages |







