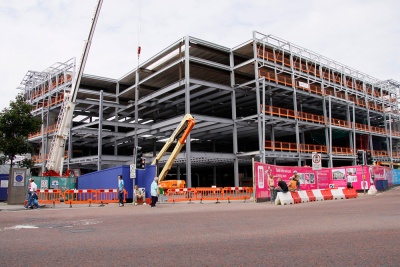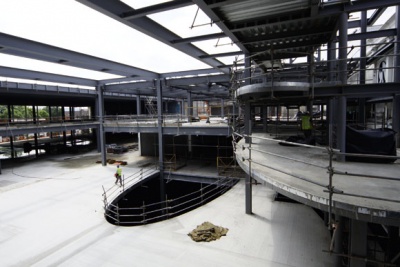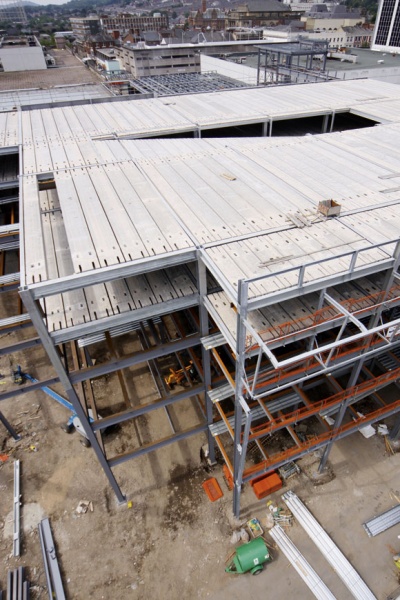Difference between revisions of "Blackburn shopping centre"
| Line 1: | Line 1: | ||
| − | ==Article in [ | + | ==Article in [https://www.newsteelconstruction.com/wp/wp-content/uploads/digi/0909NSCSept09/pubData/source/0909NSCSept09.pdf#page=22 NSC September 2009]== |
{{#image_template:image=File:R1_image.jpg|caption=Steelwork for the new mall extension dominates Blackburn’s town centre|align=right |wrap=true|width=400}} | {{#image_template:image=File:R1_image.jpg|caption=Steelwork for the new mall extension dominates Blackburn’s town centre|align=right |wrap=true|width=400}} | ||
'''Steel aids retail expansion'''<br> | '''Steel aids retail expansion'''<br> | ||
Revision as of 16:42, 9 February 2021
Article in NSC September 2009
Steel aids retail expansion
By Martin Cooper
A large shopping centre extension housing more than 20 shops and a continental style market hall is poised to boost retail options in Blackburn.
The former Lancashire mill town of Blackburn will shortly get a welcome retail boost as a new 23,225m2 extension to the existing town centre shopping mall takes shape. Due to open in July 2010, the new build will include a continental style market hall, two levels of retail outlets and three upper levels of car parking.
As well as constructing the new extension main contractor Taylor Woodrow is also refurbishing the existing shopping centre which will further enhance the town centre’s shopping options.
The project has been on the drawing board for a few years since The Mall Corporation purchased Blackburn’s Shopping Centre in 2004. Under a separate contract part of the old centre was initially demolished before Taylor Woodrow came on board last year. As the land had already been cleared, groundworks were easier and included the installation of 550 x 20m deep piles before the main steel frame was begun in February 2009. In little under seven days, 229 columns and beams, of various weights and sizes were erected.
The overall design of the structural frame is based on a long span grid which minimises the number of internal columns within the retail area. The choice of steel provided a lighter structure which was beneficial in the design of the foundations.
“Although the existing mall is a reinforced concrete structure,” says Susanne McInnes, Project Engineer for Halcrow Yolles, “a steel structure was chosen for the new building as it provides the client with maximum flexibility for the future. Having worked with the client for nearly 20 years we know that flexibility is very important to its business.”
Steel was also chosen for its speed of construction adds Rob McGann, Contracts Manager for Robinson Construction. “Halfway through the programme we maximised an opportunity and took advantage of our state-of-the-art production facilities to introduce an additional erection front which brought us four weeks ahead of the target programme.”
The entire steelwork, decking and PC installation was handed over at the end of July to complete the structural frame in just 20 weeks, four weeks early. This allowed Taylor Woodrow to commence the following trades earlier. The steelwork erection programme was divided into five phases and these were then sub-divided into lots with the exact number and types of columns, beams and braces allocated for each stage.
Taylor Woodrow’s Construction Manager Matt Legg was ultimately responsible for ensuring the steelwork programme, comprising of 2,500t, ran as smoothly as possible. “This was a fairly complex part of the build programme and required exceptional planning and organisation to ensure the correct pieces of steel were in the correct place at the right time. However, it was also one of the most rewarding, as the structure took shape over a matter of months.”
As the entire structure has been erected around a standard 15m x 8.4m grid, partly dictated by the need for large spans for the car park, as well as a similar requirement in the retail zone, steel was erected swiftly. Four concrete cores had already been completed prior to the steelwork programme and these provide the main frame with its stability, as the core’s walls are designed as shear cores.
Robinson Construction initially started erecting steelwork from the north western corner of the site and continued in a southward direction. Along the north and west boundary the extension abuts and links into the existing mall, while the other two elevations overlook busy town centre streets. Steelwork to the elevations adjoining the existing shopping mall and the areas adjacent to the cores were subject to tight construction tolerances. “We developed a solution which offered a degree of flexibility in dealing with construction tolerances and this involved using temporary seating cleats during the construction stage,” says Ms McInnes.
The new development’s centrepiece is a two storey glazed atrium which will provide the new malls with access to more than 20 shops as well as the refurbished shopping centre. The atrium will be the focal point of the mall and act as a crossroads between levels, including the upper car parking floors, as well as providing escalator access to the lower ground floor continental market.
Two elliptical mezzanines overlooking the atrium will provide accommodation for administration offices. These steel structures are approximately 10m wide and were formed with curved members. They cantilever from a central spine beam, restrained by a lift shaft, all of which reduces the number of internal columns allowing them to be spacious areas. “They were very complex to design and erect as there are no fixed radii,” explains Mr McGann. The mezzanines are also an important architectural feature within the development. Halcrow consequently designed the supporting steel to be as slender as possible to enable it to be concealed within the architectural bulkheads.
The project’s 6,317m2 lower ground floor will be completely taken up by the continental market, which The Mall says is a UK first. This is a large open area with access from all the surrounding streets. Above this two levels of retail will be anchored by a 4,645m2 Primark store spread over two levels. On top of this there are three levels of car parking, which wrap around the atrium and slope to one level along the southern elevation. Robinson has installed all metal decking for the retail floors as well as the precast concrete planks which form the car parking floors.
Robinson had to install a large amount of temporary support steelwork to support the 15m long x 400mm deep PC Holocore slabs weighing 10t each. This was necessary to reduce the torsion in the main supporting steelwork in its temporary state.
The client requested that the soffit of the car park be kept clear as possible to create an open and spacious area. “We developed a solution using long span precast floor slabs to minimise the number of downstand beams,” explains Ms McInnes. “This created a sustainable design solution as it maximised the free flow of air through the car park and eliminated the requirement for forced mechanical ventilation.”
Summing up, Ken Ford, Chief Executive of The Mall, says: “Since we purchased The Mall Blackburn in 2004 we have been working hard alongside Blackburn and Darwen Council to create the best possible development for the town. The confidence of key retailers in coming to Blackburn for the first time or expanding their representation is hugely positive for the town and will provide a dramatic boost to the local shopping experience.”
| Architect | Coleman Architects |
| Structural Engineer | Halcrow Yolles |
| Steelwork Contractor | Robinson Construction |
| Main Contractor | Taylor Woodrow |
| Client | The Mall |






