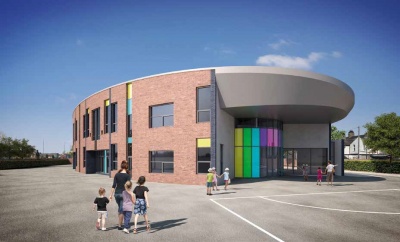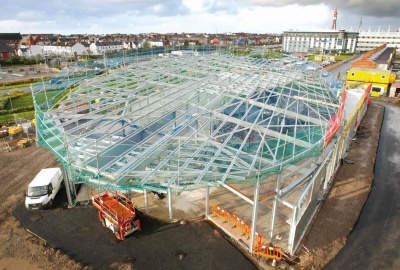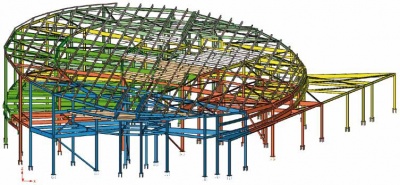Difference between revisions of "Barron Road Primary School, Blackpool"
| Line 1: | Line 1: | ||
| − | ==Article in | + | ==Article in Steel construction – education sector supplement, January 2013== |
{{#image_template:image=File:Barron-1.jpg|caption=Creating the distinctive shape was easier and | {{#image_template:image=File:Barron-1.jpg|caption=Creating the distinctive shape was easier and | ||
quicker with steel|align=right |wrap=true|width=400}} | quicker with steel|align=right |wrap=true|width=400}} | ||
Latest revision as of 10:11, 31 January 2020
Article in Steel construction – education sector supplement, January 2013
Steel provides a quick delivery
On a primary school project in Blackpool speed and cost of construction were two important criteria that led to the choice of a steel framing solution.
Government figures show almost 800,000 more children aged 11 or under will be eligible for state education by 2020. This means that approximately 3,200 new primary schools will be needed by the end of the decade as the pupil population soars to a 50 year high. Local authorities up and down the country are already gearing up for the highest level in the primary population since the early 1970s with a raft of construction plans. An example of this trend is the new £5M Baron Road Primary School being built in Blackpool. Scheduled to open this coming September, it will ultimately have a capacity for 420 pupils, enabling the seaside town to prepare for a rising population as well as giving parents more choice when choosing a school.
The project’s client is Blackpool Local Education Partnership (LEP) which is a Public Private Partnership between contractor Eric Wright, Blackpool Council and Northgate Managed Services. The LEP has delivered a number of education projects in the area using structural steelwork. The decision to use structural steelwork was primarily a contractor driven decision, based on past experience and the need to complete the job quickly and efficiently. “Speed of delivery and cost were the main reasons for deciding on a steel frame,” says Stephen Linforth, IBI Nightingale Project Architect. “Once the decision was taken we designed the structure around the LEP’s blueprint which included a curved building with a sloping roof.” The structure’s distinctive roof has a design driven by the proximity of the coast, while its slope is a sympathetic nod towards the adjacent residential properties.
Construction is taking place on a brownfield site close to the town’s football stadium. Due to the presence of peat, the building has adopted piled foundations and a suspended ground floor slab.
On plan the school building structure is elliptically shaped with a highly architectural design that incorporates 7m long cantilevers at either end. The building is essentially two-storey with a pitched roof that slopes in one direction. Because of the roof’s geometry one elevation is lower and consequently the upper level on this eastern side of the building accommodates plant rooms and not classrooms. “Steel was the obvious choice because of the project’s shape,” adds Ian Entwistle, Booth King Project Engineer. “To achieve the curved façades the steelwork is all faceted which is fairly straightforward, using any other material would have been more complicated.”
Speed of construction using steel is always a vital component of any construction programme, and this project is no exception. Once the steel frame was erected the follow-on trades were able to begin their work and the job was able to quickly take shape and get watertight. Steelwork contractor Billington Structures erected the entire steel package in four weeks, a contract that also included installing three precast stair units. In the absence of any cores, stability during steel erection required particular attention. “We had to brace the steelwork temporarily, and these props stayed in position until we had the entire frame up,” says Jon Batty, Billington Structures Project Manager. Once the composite floors were constructed the diaphragm action of the frame stabilised the structure along with strategically positioned permanent vertical bracing.
Taking into account the elliptical shape of the structure one of the main challenges associated with steelwork concerned the irregular grid pattern. Each of the columns had to be set at a different angle to achieve the shape, while all of the steel connections – designed by Billington Structures – are unique, because of this complex geometry (see below).
Steelwork arrived on site on a just-in- time basis in erectable loads of approximately 25t each. The advantage of this was that the steel did not require storage on site.
In the absence of any large spans, the biggest being 8m in the school’s centrally positioned double height atrium, there are no exceptionally large steel elements, which meant the erection sequence was completed using just one 25t mobile crane. The largest steel members are four 12.5m long beams, each weighing 3.3t each, which are positioned in pairs at either end of the school building. These beams, supported on two columns to the rear, create the feature cantilevering canopies.
A geometry lesson
Highly architectural shapes can be created more easily with structural steelwork. Project designers will often choose steel for its ease of construction and importantly because the material is adaptable and flexible.
The main challenge on this project was the design of the steelwork connections, especially for the roof. “As the roof slopes in two directions most of the connections between the columns and roof rafters are unique,” says Kevin Morris, Billington Structures Project Designer. “The rafters are not square to the roof, they are all set at an angle.”
On many projects the connections are duplicated throughout the design, but on this school every one had to be individually designed. This was a time consuming task, but something that can be done with structural steelwork far more readily than other materials.
| Architect | IBI Nightingale |
| Structural Engineer | Booth King Partnership |
| Steelwork Contractor | Billington Structures |
| Main Contractor | Eric Wright Construction |
| Client | Blackpool Local Education Partnership |






