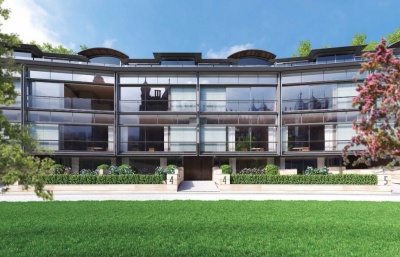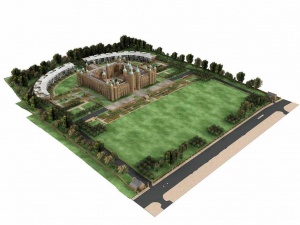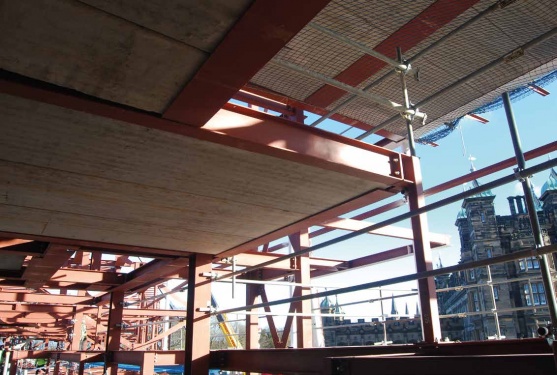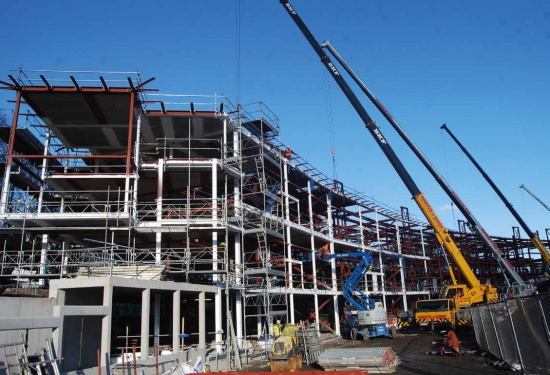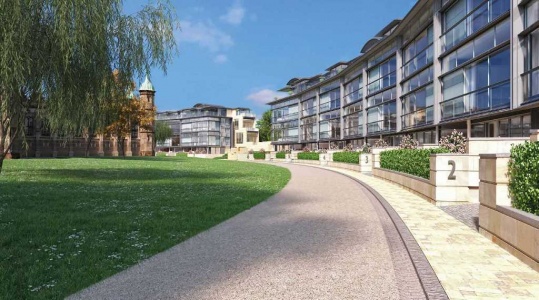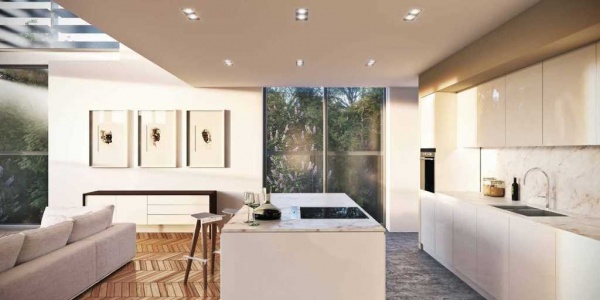Difference between revisions of "Donaldson's, Edinburgh"
| Line 52: | Line 52: | ||
|} | |} | ||
| − | [[Category:Case studies | + | [[Category:Case studies - Residential and mixed-use buildings]] |
Revision as of 12:35, 12 March 2019
Article in NSC February 2018
Reinventing a landmark
One of Edinburgh’s famous landmarks is currently being redeveloped into an exclusive residential scheme with the addition of a steel-framed terrace of apartments.
By Martin Cooper
The building that once housed Donaldson’s School for the Deaf is one of the most distinctive structures in Edinburgh and was designed in the 1840s by William Playfair, one of the city’s foremost architects. Said to have been influenced by Elizabethan manor houses, the turreted property is easily identifiable as it is set back from West Coates, one of the main routes into the city centre, behind a large lawn. After a long and distinguished history, the School decided to relocate in 2003, vacating the site for a new purpose-built property and selling the old building for redevelopment.
Two projects are now simultaneously under way to convert the site into a high-spec residential development. The listed former school building will remain the same on the outside, while inside a full-scale reconfiguration is being undertaken to create 63 flats. Under a separate contract, Cala Evans Restoration and BAM Construction are building a further 73 flats contained in a curving three-storey terrace.
Arranged in an arc around the north of the former school, the terrace is being constructed in such a way that it is mostly hidden from West Coates. According to Richard Murphy Architects, a combination of having the car park in an excavated basement and taking advantage of the natural sloping topography, the terrace is virtually invisible when viewed across the important southern vista.
Sat atop the basement car park, the terraced flats are arranged over ground, first, second and third floors. The lower two floors (ground and first) consist of single-level accommodation, but the second floor offers split level mezzanines meaning the apartments on this floor are effectively arranged over three levels. The uppermost floor has larger penthouse flats that are set back to create private roof terraces, which will give extensive views not only of the Donaldsons’ turretted roofscape but also to the north over the trees and towards the sea.
The terrace is being constructed as a steel-framed structure supported on pad foundations with the perimeter columns founded on the basement’s concrete retaining wall. Stability is derived from a combination of concrete lift and stair cores, and bracing.
Explaining the choice of framing materials, Harley Haddow Director Richard Dunn says during the early stages of the design process a cost analysis was undertaken and steel was the most cost-effective option. “There is a planning restriction on how high the terrace can be, and so we went for a steel-framed solution supporting precast flooring as it offered the best way of maximising the project’s floor-to-ceiling heights, as the planks are set within the floor beam’s depth.”
The terrace is neatly split into two structurally-independent frames, each approximately 100m-long, by a centrally-positioned car park ramp and a concrete plant house. BAM Project Manager Gary Brown says: “We are working on a phased construction programme that will see the western side, which is currently under construction, handed over in July. “We will then decamp from the site and return early in 2019 to construct the eastern end of the terrace.”
BAM began the initial phase during April 2017 and early works included the excavation of the car park. Following the entire arc of the terrace, the 4m-deep basement required nearly 40,000m3 of overburden to be removed from site.
The second floor flats have mezzanine levels
Steel contractor Hescott erected steelwork and installed precast planks
Steelwork contractor Hescott Engineering completed the western part of the terrace in January (2018), and this work required 1,000t of steel. The company was also responsible for the installation of precast flooring and stairs. Hescott used two 50t-capacity mobile cranes for the steelwork erection and a further two 100t-capacity cranes for the installation of precast units. An identical procedure will be employed when the company returns to site for the eastern end of the terrace.
Using a variety of MEWPs in conjunction with its cranes, Hescott had to contend with extremely confined site conditions. With only a slither of land available between the terrace and the former college building, there was very little space for materials storage and so all steel and precast units were delivered on a just-in-time basis. Generally, Hescott erected the terrace building up to and including second floor level, installed the precast stairs and floor planks, before finally erecting the uppermost penthouse level.
The steel frame is set out on a regular 7.2m × 6m grid pattern, with two internal rows of columns. There are no curved members as the entire parabolic curve of the terrace is formed with facetted steelwork. “The required car park spacings dictated the grid pattern,” explains Hadley Haddow Project Engineer Russell Henderson. “Once we’d designed the basement we then carried this pattern up through the first three levels of apartments, and so avoided the need for transfer structures.”
The only exception to this regimented steel grid pattern is the second and third floors. To accommodate the mezzanine levels within the second floor, a number of off-grid columns have been inserted and these are supported by transfer beams at first floor ceiling level. The other exception is the penthouse floor which, as well as being set back, also accommodates much larger apartments – roughly one flat occupying the area of two below. This floor is set out on an entirely different grid pattern and so a series of large transfer beams support this level’s columns.
Most of the inner curve of the terrace will be fully glazed, giving residents plenty of natural light and views of the college building and beyond. The outer arc will feature a natural stone cladding. Above, the terrace will be topped with a steel-framed roof spanned with metal decking.
The entire Donaldson’s scheme is expected to be complete by 2020.
| Architect | Richard Murphy Architects |
| Structural Engineer | Harley Haddow |
| Steelwork Contractor | Hescott Engineering |
| Main Contractor | BAM Construction |
| Main Client | Cala Evans Restoration |




