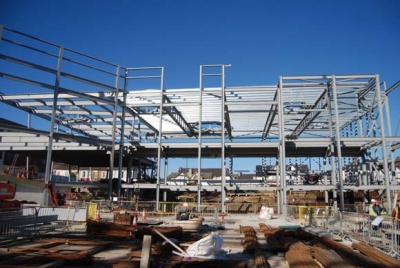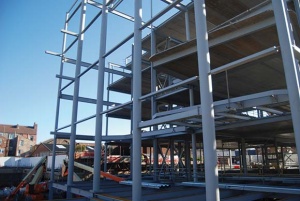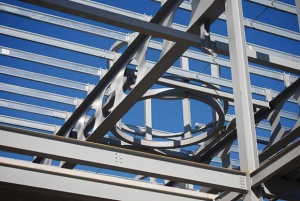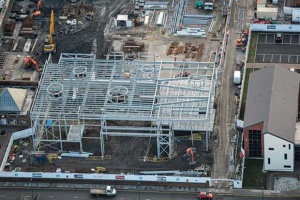Difference between revisions of "Redcar Leisure and Community Heart"
(Created page with "==Article in [http://www.newsteelconstruction.com/wp/wp-content/uploads/digi/1305NSCMay_13/index.html#/18/ NSC May 2013]== {{#image_template:image=File:Redcar_L&C_Heart-1.jpg|ali...") |
|||
| Line 58: | Line 58: | ||
|} | |} | ||
| − | [[Category:Case studies | + | [[Category:Case studies - Leisure buildings]] |
Revision as of 12:19, 12 March 2019
Article in NSC May 2013
Steel pumps new heart into Redcar
A steel framed leisure, business and civic complex will help to rejuvenate Redcar town centre, a town where steel still runs in the veins.
By Martin Cooper
The northeastern coastal town of Redcar is in the midst of a £75M regeneration programme that will improve the quality of life and job opportunities for local people and businesses. Redcar has a long association with steelmaking and is the location for one of the UK’s remaining steelworks, so it is apt that steel construction is playing a pivotal role in most of the regeneration building schemes.
The overall programme includes the £8.3M Hub; a 3,200m2 steel framed building that will provide offices, workshops, studios and public spaces for the town’s burgeoning creative industries sector.
Recently opened and located along the revamped promenade is the steel framed vertical pier, an eye catching architectural tower with a viewing platform on top.
The most important part of the programme is known as the Redcar Leisure and Community Heart, a brand new multi use facility which will include a six lane, 25m long swimming pool, a fitness suite and gym, a dance hall and performance space, a sports hall, a business enterprise centre with offices and meeting rooms for both public and civic use, a council debating chamber, a registry office and a car park.
To construct a facility with so many uses, steelwork was the only serious option as the framing material. “There are many elements with Long spans, such as the pool, sports centre and even the marriage room; steel provided the best option for these areas with column free spaces,” says Colin Riches, Buro Happold Project Engineer. “There is also a basement car park and consequently the grid patterns change above ground level; steel offered the most efficient way of managing the many changing column positions.”
Although the complex is one large conjoined steel frame, structurally it has been divided into three parts by movement joints because the building is so long. The largest of the three parts is the four-storey business/civic centre and the attached two-storey debating chamber and registry office. This section also includes the main entrance and atrium which is next to an outdoor public plaza accessed via a new pedestrian boulevard.
Sustainability and cost efficiency have played key roles in the design of the complex, particularly the business/civic area. Natural ventilation is achieved within this part of the project via a central lightwell and by utilising thermal mass. The four-storey steel frame features Slimfor beams supporting precast planks. “The planks remain exposed, thereby helping to cool the building,” says Mr Riches. “The bottom flanges of the beams are also left exposed as an architectural feature.”
Architectural steelwork is in abundance around the plaza as a series of CHS columns rings the main entrance foyer. These steel members, along with the connected and supporting tie rod bracing, were chosen for their aesthetic value.
A fairly regimented column grid exists in the office block, but elsewhere there are a number of changing patterns due to the amount of large open areas. The basement car park has a 12m × 7m grid, but above ground floor level a number of transfer structures have been incorporated into the steel frame to accommodate the changing layout.
The only area of the complex without a basement car park is the pool area, as here the basement is occupied by associated water treatment and plant. “The swimming pool dictates the top end of the project,” explains Chris Fenwick, Willmott Dixon Senior Construction Manager. “As well as having a smaller basement, this part of the complex is slightly higher as the site slopes.”
Fabsec cellular beams span the 20m wide pool hall, which not only houses a 25m long pool, but also a smaller leisure pool with an adjustable floor and a surf simulator zone. “Cellular beams were used not just to accommodate services, but also because they are efficient and cost effective solution,” says Mike Dixon, Hambleton Steel Operations Director.
The roof of the pool hall incorporates a series of circular lightwells to allow natural light into the building. The lightwells are formed with RHS circular beams which were bent into shape by specialist steel bending firms Angle Ring and Barnshaw Section Benders.
The lightwells are also tilted towards the north and this added to the challenging detailing that was required at both Hambleton’s fabrication yard and at the bending facility.
Because of the tight and confined site, Hambleton has erected the steelwork in a sequential manner, gradually using up the entire footprint. The final element of the job to be completed was the sports hall, which was erected with the aid of a mobile crane positioned on an area that will become the ramp into the underground car park.
To create the large 35m × 35m sports hall three trusses are positioned at roof level. The middle truss is 1500mm deep and supports a moveable partition which can divide the hall in half. Either side of this truss, two slightly shallower box section trusses are positioned at quarter points along the hall’s length.
The Redcar Leisure and Community Heart is scheduled for completion in spring 2014.
Steel supports the local economy
Using local companies and locally sourced materials has been a key requirement for the project. Hambleton Steel, the steelwork contractor, is based a few miles south at Richmond in North Yorkshire, while much of the 1,250t of steel used on the job has been processed at Tata Steel’s Teesside Beam Mill at Lackenby. The remaining circular section beams have been processed at the Tata Steel facility in Hartlepool.
“It fills me with pride to see Teesside steel helping the development to take shape,” says Councillor Mark Hannon, Cabinet Member for Economic Development. “As well as supporting our local steel industry the Council is working closely with our contractor, Willmott Dixon, to support other local suppliers and jobs.”
The steel frame consists of 4,500 steel beams and columns held in place with 41,000 bolts.
| Architect | S&P Architects |
| Structural Engineer | Buro Happold |
| Steelwork Contractor | Hambleton Steel |
| Main Contractor | Willmott Dixon |
| Main Client | Redcar & Cleveland Borough Council |







