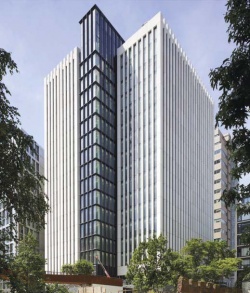Difference between revisions of "1 & 2 London Wall Place"
(Created page with "==Structural Steel Design Awards 2018 - Merit== {{#image_template:image=File:1and2_London_Wall_Place-1.jpg|align=right|wrap=true|width=250}}...") |
|||
| Line 25: | Line 25: | ||
The large scheme, comprising two new [[Multi-storey_office_buildings|office buildings]] combined with carefully integrated public realm, provides a new setting along 250m of London Wall. The use of steel has been instrumental in enabling the two buildings to cantilever out over the existing road. A 5m deep mega [[Trusses|truss]] at level 2, with enormous steel members passing through it, offers the opportunity for a highly unusual new dining space. | The large scheme, comprising two new [[Multi-storey_office_buildings|office buildings]] combined with carefully integrated public realm, provides a new setting along 250m of London Wall. The use of steel has been instrumental in enabling the two buildings to cantilever out over the existing road. A 5m deep mega [[Trusses|truss]] at level 2, with enormous steel members passing through it, offers the opportunity for a highly unusual new dining space. | ||
| − | [[Category:Case studies | + | [[Category:Case studies - Multi-storey office buildings]] |
[[Category:SSDA]] | [[Category:SSDA]] | ||
Latest revision as of 12:40, 12 March 2019
Structural Steel Design Awards 2018 - Merit
London Wall Place is one of the most important recent developments in the City of London comprising two strikingly contemporary landmark commercial buildings providing 500,000m2 of Grade A office space.
Steel lies at the heart of the development, over 7,000 tonnes of it. Its use throughout is both impressive and dramatic; both buildings feature extensive cantilevered steelwork and deep transfer structures at Level 2 which allow them to extend well beyond the boundary of the two-storey common basement.
The two buildings rise to 12 storeys and 16 storeys with their steel superstructures laterally stabilised by concrete cores.
Further details of the design and construction of this project are available here
| Architect | make |
| Structural Engineer | WSP UK Ltd |
| Steelwork Contractor | William Hare |
| Main Contractor | Multiplex Construction Europe |
| Client | London Wall Place Limited Partnership |
Judges' comment
The large scheme, comprising two new office buildings combined with carefully integrated public realm, provides a new setting along 250m of London Wall. The use of steel has been instrumental in enabling the two buildings to cantilever out over the existing road. A 5m deep mega truss at level 2, with enormous steel members passing through it, offers the opportunity for a highly unusual new dining space.




