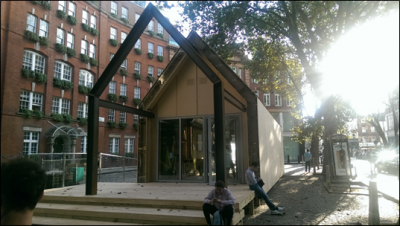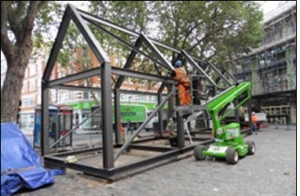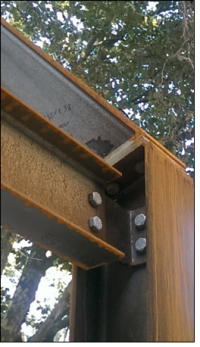Difference between revisions of "Circular building"
| (7 intermediate revisions by 2 users not shown) | |||
| Line 1: | Line 1: | ||
| − | {{#image_template:image=File:CE_29.png|caption=Circular Building, London|align=right|wrap=true|width= | + | {{#image_template:image=File:CE_29.png|caption=Circular Building, London|align=right|wrap=true|width=400}} |
| − | As part of the 2016 London Design festival, a team led by | + | {{#image_template:image=File:CE_28.png|caption=Erection of the steel frame|align=right|wrap=true|width=300}} |
| + | As part of the 2016 London Design festival, a team led by Arup, designed and constructed a building using fully reusable components; the building is intended to be entirely [[Recycling_and_reuse#Reuse|reused]], remanufactured or [[Recycling_and_reuse#Recycling|recycled]]. The primary structure of the building is structural steel, made from off-cuts left over from other projects; the size of the building was adjusted to suit the steel lengths available. | ||
| − | Arup, The Built Environment Trust, Frener & Reifer and BAM teamed up to discover how we might apply circular economy principles to the design and construction of buildings. Can we design a building where, at the end of its life, all its components and materials are be re-used, re-manufactured or | + | Arup, The Built Environment Trust, Frener & Reifer and BAM teamed up to discover how we might apply [[Steel and the circular economy|circular economy]] principles to the design and construction of buildings. Can we design a building where, at the end of its life, all its components and materials are be re-used, re-manufactured or recycled? Asking this question profoundly alters [[Design|design]] and [[Construction|construction]] priorities. Supplier engagement is critical, with both designers and suppliers challenged to think differently about materials and construction processes. |
| + | |||
| + | Every part of the Circular Building is tagged with labels from the [https://emf.thirdlight.com/file/24/neVTuDFno5ajUene-man5IbBE/Delivering%20the%20circular%20economy%3A%20a%20toolkit%20for%20policymakers.pdf ReSOLVE framework], developed by McKinsey Centre for Business and Environment with the Ellen MacArthur Foundation. | ||
| − | |||
Each material in The Circular Building comes with its own QR (Quick Response) code containing the information required to allow reuse and information is stored in a Materials Database which has been created using a cloud-based platform from which data has been fed to both The Circular Building website and the BIM model. Both the website and the BIM model can be viewed via QR codes displayed inside the building. | Each material in The Circular Building comes with its own QR (Quick Response) code containing the information required to allow reuse and information is stored in a Materials Database which has been created using a cloud-based platform from which data has been fed to both The Circular Building website and the BIM model. Both the website and the BIM model can be viewed via QR codes displayed inside the building. | ||
| − | <gallery wrap=true | + | <gallery wrap=true widths=200px heights=400px> |
| − | |||
Image:CE_30.png|Structural connections details | Image:CE_30.png|Structural connections details | ||
Image:CE_31.png|Structural connection details | Image:CE_31.png|Structural connection details | ||
| − | + | </gallery> | |
| + | |||
| + | [[Category:Case studies - Recycling and reuse]] | ||
Latest revision as of 08:40, 24 October 2023
As part of the 2016 London Design festival, a team led by Arup, designed and constructed a building using fully reusable components; the building is intended to be entirely reused, remanufactured or recycled. The primary structure of the building is structural steel, made from off-cuts left over from other projects; the size of the building was adjusted to suit the steel lengths available.
Arup, The Built Environment Trust, Frener & Reifer and BAM teamed up to discover how we might apply circular economy principles to the design and construction of buildings. Can we design a building where, at the end of its life, all its components and materials are be re-used, re-manufactured or recycled? Asking this question profoundly alters design and construction priorities. Supplier engagement is critical, with both designers and suppliers challenged to think differently about materials and construction processes.
Every part of the Circular Building is tagged with labels from the ReSOLVE framework, developed by McKinsey Centre for Business and Environment with the Ellen MacArthur Foundation.
Each material in The Circular Building comes with its own QR (Quick Response) code containing the information required to allow reuse and information is stored in a Materials Database which has been created using a cloud-based platform from which data has been fed to both The Circular Building website and the BIM model. Both the website and the BIM model can be viewed via QR codes displayed inside the building.







