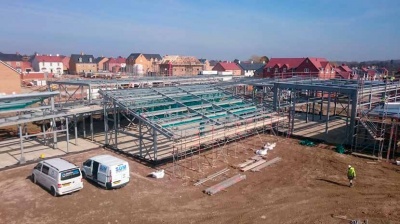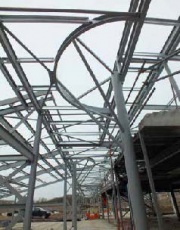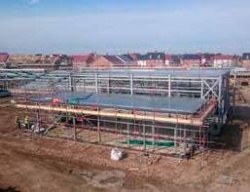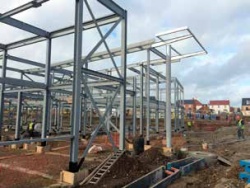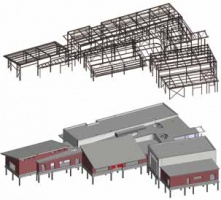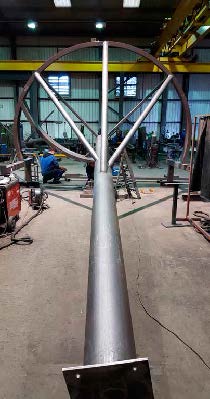Difference between revisions of "Silsoe Church of England Lower School, Bedford"
| (One intermediate revision by the same user not shown) | |||
| Line 1: | Line 1: | ||
| − | ==Article in [ | + | ==Article in [https://www.newsteelconstruction.com/wp/wp-content/uploads/digi/2016pdf/NSCApri2016digi.pdf#page=20 NSC April 2016]== |
{{#image_template:image=File:Silsoe_CofE_School-1.jpg|align=right|wrap=true|width=400}} | {{#image_template:image=File:Silsoe_CofE_School-1.jpg|align=right|wrap=true|width=400}} | ||
'''Project puts faith in steel'''<br> | '''Project puts faith in steel'''<br> | ||
| Line 52: | Line 52: | ||
|} | |} | ||
| − | [[Category:Case studies | + | [[Category:Case studies - Education buildings]] |
Latest revision as of 11:09, 10 February 2021
Article in NSC April 2016
Project puts faith in steel
An intricate steel-framed school is rapidly taking shape on land formerly occupied by Cranfield University’s agricultural campus in Bedfordshire.
The design brief for the new Silsoe Church of England Lower School required a building that showed clear reference to its faith base, was an inspiring place to learn and once complete it had to be a prominent part of a new housing development. The school’s layout also needed to provide a compact building plan to keep construction costs to a minimum, while a fabric first approach to the building design led to energy-efficiencies in all aspects of the design.
In order to tick all of these boxes, a structural solution based on the use of a steel frame with lightweight steel infill panels was the chosen method of construction. “We’ve designed a number of schools and they always have a steel frame for ease and speed of construction,” says David Turnock Architects’ Leon Delegate. “The extensive use of insulation also helps to keep the U-values as low as possible,” adds Central Bedfordshire Council Principal Project Manager Helen Konstantinidi.
This led to a building design incorporating single and two-storey elements, generating an interesting interplay of volumes at the north eastern corner of the site, with the major elevation to the main estate road.
Separating these two elements is a 50m-long central atrium that runs down the spine of the school, allowing access from the main entrance to most areas of the school. From a width of 12m at the main entrance the atrium narrows wedge-like down its entire length. It also slopes from a double-height space at the entrance to a single storey space at the opposite end.
“Designing the atrium was one of the project’s main challenges due to its complex geometry,” explains Peter Dann Senior Engineer Alan Lloyd. “The atrium is extremely important to the whole building as it is not only forms the main circulation route, but it also provides break-out spaces and informal teaching areas beneath a series of steel trees, that not only support the roof but are also highly architectural.” (See below).
The steel trees symbolise an outdoor park landscape and form an integral element of the school’s faith-based design as Mr Delegate adds: “Near the entrance there will be a cross, and from here the trees will lead pupils into the school, with each year group having their own bespoke tree.”
The school’s classes are grouped in pairs either side of the circulation/atrium space. The majority of the steel-framed structure features bracing for stability, with most of it hidden in partition walls and external elevations. “The only exception is the two-storey elevation which has been designed as a sway frame, because cross bracing wasn’t an option here as it would have interfered with the windows,” says Mr Lloyd.
Attached to the single storey part of the school is a 10.5m-wide column-free hall. A sliding partition, positioned two-thirds along its length, allows this large space to be divided in two. Adjacent to the hall is a steel-framed lean-to accommodating plant rooms.
Reinforcing the school’s importance and creating a community focal point, a variety of cladding materials will be used including brickwork, render and timber cladding.
The school is a mixture of one- and two-storey elements
A steel solution was chosen for cost-effectiveness and ease of construction
Silsoe Lower School is scheduled to open its doors to students in September.
Steel trees support lights
SDM Director Richard Melton says: “As far as the steel construction was concerned, the biggest challenge was the complex fabrication of the five steel trees as each one is bespoke and required a lot of intricate design work.”
Manufactured from CHS sections, each tree is formed from a main tubular trunk and three smaller tubular branches. The branches have been designed aesthetically to not only provide the structural support for the atrium’s roof lights, but also to give the atrium the feel of a woodland walk. The circular roof lights placed at the top of the “trees” allow light to flood down into the space below.
As the atrium slopes from a double-height space down to a single storey high zone, so correspondingly each tree has a different height with the tallest standing at 6.85m.
The trees were manufactured and assembled at SDM’s facility and delivered to site complete with the three structural branches already welded in place.
| Architect | David Turnock Architects |
| Structural Engineer | Peter Dann |
| Steelwork Contractor | SDM Fabrication |
| Main Contractor | Ashe Construction |
| Main Client | Central Bedfordshire Council |




