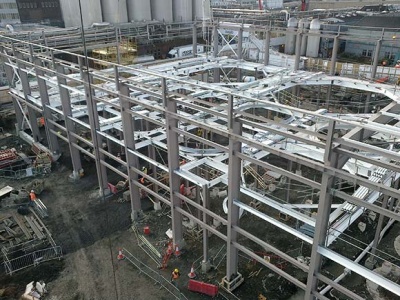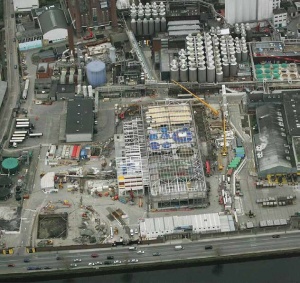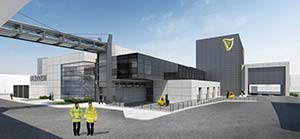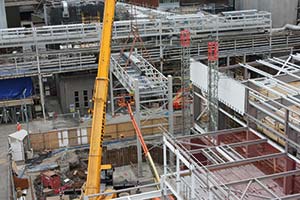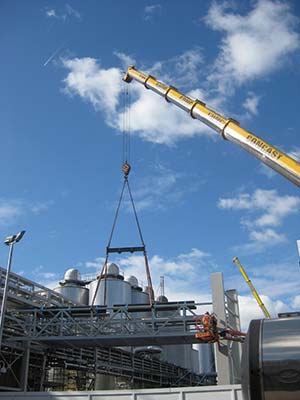Difference between revisions of "Guinness, Dublin, New Brewhouse"
| (One intermediate revision by the same user not shown) | |||
| Line 1: | Line 1: | ||
| − | ==Article in [ | + | ==Article in [https://www.newsteelconstruction.com/wp/wp-content/uploads/digi/2013pdf/NSCOct13.pdf#page=26 NSC October 2013]== |
{{#image_template:image=File:Guinness_Brewhouse-1.jpg|align=right|wrap=true|caption=The steel [[Single_storey_industrial_buildings#Mezzanines|mezzanine]] level has holes through which brewing vessels will protrude|width=400}} | {{#image_template:image=File:Guinness_Brewhouse-1.jpg|align=right|wrap=true|caption=The steel [[Single_storey_industrial_buildings#Mezzanines|mezzanine]] level has holes through which brewing vessels will protrude|width=400}} | ||
'''Steel is good for Guinness'''<br> | '''Steel is good for Guinness'''<br> | ||
Latest revision as of 09:30, 12 February 2021
Article in NSC October 2013
Steel is good for Guinness
The famous Guinness Brewery in Dublin is investing in new high-tech facilities housed inside a large steel framed structure. Glasses were raised to steel’s speed and flexibility.
Inquisitive beer drinkers will be interested to know that every pint of Guinness sold throughout Europe and the USA currently originates in Dublin. For more than 250 years the famous stout beer has been brewed in the city and is an Irish icon.
To guarantee its long term future, consolidate some of the company’s other products and rejuvenate the historic St. James’s Gate Brewery, the facility is in the midst of a multi-million Euro investment programme which will result in the construction of a new brewhouse and grain intake building.
Enlarging one of the world’s most famous breweries brings with it a host of unique challenges, not least that existing brewing operations had to carry on 24 hours a day, seven days a week in parallel with the construction works. Main contractor John Sisk & Son (Holdings) has had to employ a full time logistics manager to ensure a smooth and seamless coexistence, as the construction site is adjacent to many operational buildings.
The full scope of works includes a large portal framed brewhouse with an attached two-storey structure providing office and production support. The brewhouse is linked to a new six-storey braced grain intake and materials handling facility which is also of steelwork construction. The project also includes significant steel piperacks and associated equipment bridges linking the new brewhouse to the existing brewery.
Getting the new facilities up and running as well as fully integrated into the overall brewing operation is vitally important to the client. Speed of construction was consequently one of the main drivers for choosing a steel solution for the project’s buildings. “Steel offered the quickest solution,” says Thomas Lynch, Sisk Site Engineer, commenting on the choice of framing material.
The brewhouse part of the job consists of a large portal frame approximately 100m long, 13m high with a 36m internal span and perimeter columns spaced a 6m centres. Inside there is a large mezzanine level that allows access to beer production vessels, the largest of which is 14m in diameter. The vessels are generally supported on piled foundations at ground floor slab level with their tops protruding through the mezzanine floor.
“The successful installation of these large brewing vessels relied on steel construction’s flexibility,” says Hugh O’Dwyer, Arup Project Engineer.
“The steel frame for the brewhouse was erected in two phases. Initially the columns, vertical bracing and mezzanine floor steel were erected so allow installation of the large diameter vessels. This was followed by erection of the roof steel including rafters and roof bracing. This two phase erection process, with vessel installation in between, would have been a more difficult procedure with any other material.”
Steelwork contractor Kiernan Structural Steel brought the roof rafters to site in 18m lengths and then bolted them together on the ground into complete 36m long sections. They were lifted into place using one 350t capacity mobile crane, positioned outside of the building’s footprint due to the confined location.
The roof of the portal framed brewhouse supports an array of ductwork, pipework and a material conveyor system. Most of this assortment of metalwork was included only when the design was at quite an advanced stage and necessitated redesign of the portal frame members just prior to material order to ensure that adequate loading allowances were included.
“Because of steel’s flexibility we were able to quickly redesign the brewhouse frame. Section sizes to the frame were increased in size in order to take the extra loads,” adds Mr O’Dwyer.
During the initial steel programme Kiernan Structural Steel had much of the site to itself, with the exception of the 500t capacity crane used for the vessel installation. However once the brewhouse was erected and the steel team moved onto constructing the grain intake building the site was far more confined. “This was when our logistics planning came to the fore as we had to keep moving the crane’s position during the erection programme in order that they didn’t obstruct the brewery’s internal traffic,” explains Mr Lynch.
The grain intake building is a 25m high six-storey structure predominantly constructed with traditional beam, column and fabricated 400mm x 200mm box sections. Built around a regular grid, the structure is linked to the brewhouse and is provided with horizontal and vertical bracing to achieve overall stability.
Lifting Bridges
The new facilities are being built on land formerly used as a keg storage yard. This is close to many operational parts of the brewery including some very busy internal access roads. Some of the larger lifting procedures, such as the installation of steel bridges, have required these roads to be temporarily closed or rerouted.
Kiernan Structural Steel has erected a number of pipe racks and bridges as part of its steel package. The bridges connect the brewhouse and grain intake building with the existing brewery and provide links to convey utilities and finished product.
The largest of these structures was 18m long and needed a 350t capacity crane to lift it. Fabricated from plate girders, the bridge was brought to site with all of the services installed which meant fewer follow on trades were required after the bridge was installed.
“We had to coordinate with the brewery and the in house Diageo M&E contractors during this lifting operation as we temporarily blocked a very busy loading bay,” explains John Kiernan of Kiernan Structural Steel. “While some of our other lifts stopped tanker movements, all which required pre-planning and coordination so the brewery’s operations weren’t disrupted.”
| Architect | RKD Architects |
| Structural Engineer | Arup |
| Steelwork Contractor | Kiernan Structural Steel |
| Main Contractor | John Sisk & Son (Holdings) |
| Main Client | Diageo |




