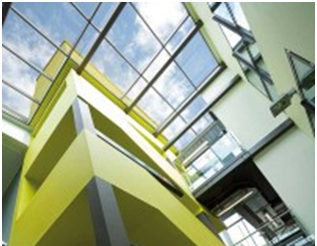Difference between revisions of "One Trinity Green, South Shields"
| (3 intermediate revisions by the same user not shown) | |||
| Line 1: | Line 1: | ||
| − | ==Extract from an article in [ | + | ==Extract from an article in [https://www.newsteelconstruction.com/wp/wp-content/uploads/digi/2012pdf/1209NSCSepOct12.pdf#page=28 NSC September 2012]== |
'''Debunking the Myth''' | '''Debunking the Myth''' | ||
<br> | <br> | ||
| Line 10: | Line 10: | ||
One Trinity Green is an [[Sustainable_construction_legislation,_regulation_and_drivers#Energy_Performance_Certificates_.28EPCs.29|Energy Performance Certificate]] ‘A’ rated building with a 20% improvement over the requirements of [[Sustainable_construction_legislation,_regulation_and_drivers#Part_L_of_the_Building_Regulations|Part L]]. | One Trinity Green is an [[Sustainable_construction_legislation,_regulation_and_drivers#Energy_Performance_Certificates_.28EPCs.29|Energy Performance Certificate]] ‘A’ rated building with a 20% improvement over the requirements of [[Sustainable_construction_legislation,_regulation_and_drivers#Part_L_of_the_Building_Regulations|Part L]]. | ||
| − | {|class="wikitable" | + | {|class="wikitable" |
|- | |- | ||
|'''Architect'''||+3 Architecture | |'''Architect'''||+3 Architecture | ||
| Line 20: | Line 20: | ||
|'''Client'''||South Tyneside Council and Groundwork South Tyneside and Newcastle | |'''Client'''||South Tyneside Council and Groundwork South Tyneside and Newcastle | ||
|} | |} | ||
| − | [[Category:Case | + | [[Category:Case studies - Thermal mass]] |
Latest revision as of 15:22, 26 February 2021
Extract from an article in NSC September 2012
Debunking the Myth
One Trinity Green is a managed workspace building in South Shields, offering 41 flexible office, workshop and hybrid units, within a 2700m2 structure.
Sustainability was a major area of focus from the outset and achieving BREEAM ‘Outstanding’ was a contractual requirement. Extensive thermal modelling was undertaken to inform a detailed mathematical simulation of the building’s thermal environment.
Using this simulation, the team was able to make informed decisions about all elements of the building. It also highlighted the opportunity to combine the building’s steel frame with steel decking and composite concrete floor slabs in order to optimise thermal mass. The design team made this a key part of the design and targeted the look and feel of a ‘modern Victorian warehouse’.
One Trinity Green is an Energy Performance Certificate ‘A’ rated building with a 20% improvement over the requirements of Part L.
| Architect | +3 Architecture |
| Structural engineer | Capita Symonds |
| Main contractor | Robertson North East |
| Client | South Tyneside Council and Groundwork South Tyneside and Newcastle |




