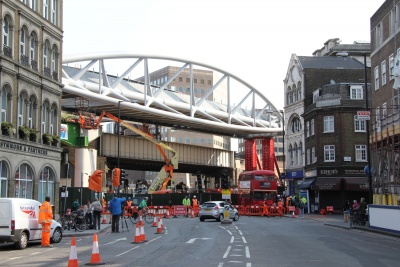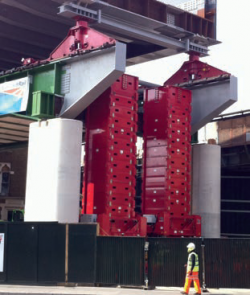Difference between revisions of "Borough High Street Bridge, London"
| (One intermediate revision by the same user not shown) | |||
| Line 25: | Line 25: | ||
This iconic structure, located in what must be one of the most congested locations in London, required the highest calibre of engineering and innovation in order to achieve the successful installation which was completed within the designated time period. | This iconic structure, located in what must be one of the most congested locations in London, required the highest calibre of engineering and innovation in order to achieve the successful installation which was completed within the designated time period. | ||
| − | Click [ | + | Click [https://www.youtube.com/watch?v=7SAoV-4FKns here] to see a time-lapse video of the bridge installation.<br> |
{|class="wikitable" | {|class="wikitable" | ||
| Line 45: | Line 45: | ||
The technique of [[Design_for_steel_bridge_construction#Launching|launching]] the main span from the viaduct itself was inspired. The bridge is both attractive and practical – another railway success by steelwork. | The technique of [[Design_for_steel_bridge_construction#Launching|launching]] the main span from the viaduct itself was inspired. The bridge is both attractive and practical – another railway success by steelwork. | ||
| − | [[Category:Case studies | + | [[Category:Case studies - Bridges]] |
[[Category:SSDA]] | [[Category:SSDA]] | ||
Latest revision as of 12:15, 12 March 2019
Structural Steel Design Awards 2012 - Commendation
The bridge is located within a conservation area and the busy Borough Market. The steelwork contract consists of 128m of approach viaduct to the west, the main 70m span Borough High Street Bridge and a further 50m of viaduct to the east.
The approach viaducts are a standard through-deck plate girder design with deck beams spanning 7.6m between the 2.0m deep edge girders, which in turn are supported on concrete piers at approximately 25m centres. The permanent formwork soffit is formed with precast concrete panels incorporating white cement and a coffered profile.
The iconic feature bridge is 70m long, 9m high in the centre and incorporates 850 tonnes of steel with a further 400 tonnes of concrete in the deck.
The main span has a unique trapezoidal girder constructed from large diameter tubes with tapering ends. The north elevation of the bridge is close to an existing railway bridge and is not visible and therefore the girder along this elevation is a simple and economic plate girder.
The main tubes are up to 1200mm diameter with 50mm wall thick thickness and, due to the overall size and the design requirements, many of the major joints had to be butt welded on site. The bottom chords have significant torsional stiffness ensuring continuity between the cross girders and the internal tubular steel members of the truss. Fine grained steels Grade S355 NL were required to provide the required notch ductility.
The entire girder was first assembled in the fabrication workshop to ensure fit up before being dismantled and sent to site in large sections of up to 65 tonnes each.
The major challenge was how to construct the bridge within the extremely confined site. It was just possible to construct the approach viaducts conventionally using a crane operating within the footprint of the site to place the girders and deck beams.
The main span over Borough High Street however had to be installed during a weekend road closure which, because of the requirement to site weld the major tubular connections, meant that the bridge would need to be assembled off site and somehow moved into position.
An innovative installation solution was developed which was to first build the western approach viaduct, install the precast deck units and provide temporary bracing to the top flanges. Then using this deck as a working platform and the edge plate girders as supports, the main span was assembled at an elevated position on top. Extensive temporary supports were required to make this feasible because the main span was up to 3m wider than the viaduct on which it was assembled.
When the bridge steelwork was complete and the concrete deck units installed the bridge was prepared for installation. The rear end of the bridge was supported on a slide track with Teflon pads. The front end of the bridge was supported on hydraulic towers which in turn rested on multi-axle vehicles.
On the designated weekend, the bridge was rolled across Borough High Street at the rate of a few centimetres per minute and was then lowered down onto the bearings on the new concrete supports. Great care was required during this operation as the launch path of the bridge passed within a few centimetres of existing buildings.
This iconic structure, located in what must be one of the most congested locations in London, required the highest calibre of engineering and innovation in order to achieve the successful installation which was completed within the designated time period.
Click here to see a time-lapse video of the bridge installation.
| Architect | Jestico + Whiles |
| Structural Engineer | Atkins |
| Steelwork Contractor | Watson Steel Structures Ltd (now Severfield (UK) Ltd) |
| Main Contractor | Skanska Civil Engineering Ltd |
| Client | Network Rail |
Judges' comments
Substantial additional rail capacity is threaded through the busy historic Borough Market area by means of this new viaduct and bridge. To achieve this on a key commuter route tested the ingenuity of the team.
The technique of launching the main span from the viaduct itself was inspired. The bridge is both attractive and practical – another railway success by steelwork.





