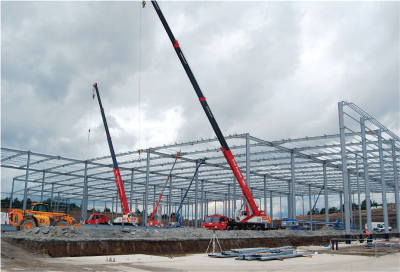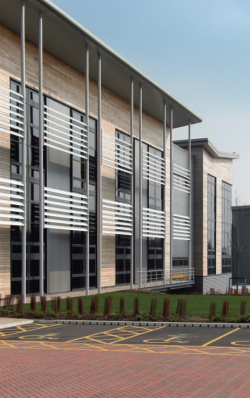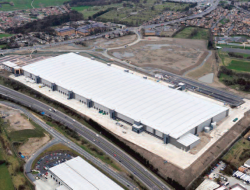Difference between revisions of "ProLogis Park, Bradford"
| (6 intermediate revisions by the same user not shown) | |||
| Line 15: | Line 15: | ||
*The curve is formed by stooling up individual purlin cleats from the rafter backs to the line of the liner tray. This resulted in over 50 differing purlin cleat designs, some differing by only a few millimetres. | *The curve is formed by stooling up individual purlin cleats from the rafter backs to the line of the liner tray. This resulted in over 50 differing purlin cleat designs, some differing by only a few millimetres. | ||
<br> | <br> | ||
| + | {{#image_template:image=File: Prologis-1.png|align=left|wrap=true|width=250}} | ||
At the early stages of design the risk of getting purlin cleats in the wrong location was identified as being high, as was the potential severity of the on-site remedial work and resulting disruption to follow- on trades. | At the early stages of design the risk of getting purlin cleats in the wrong location was identified as being high, as was the potential severity of the on-site remedial work and resulting disruption to follow- on trades. | ||
The solution was in two parts: | The solution was in two parts: | ||
| − | + | 1. To scribe each purlin cleat with a unique reference mark<br> | |
| − | + | 2. To employ unique scribe technology to not only locate each purlin cleat along the rafter, but also to scribe the corresponding purlin cleat reference mark alongside the cleat scribe location.<br> | |
| − | + | <br> | |
| − | |||
Innovative software enabled the close coupled [[Fabrication#Cutting_.26_drilling|drill/saw]] to mill unique reference and identification marks onto the steel for identification purposes. | Innovative software enabled the close coupled [[Fabrication#Cutting_.26_drilling|drill/saw]] to mill unique reference and identification marks onto the steel for identification purposes. | ||
| Line 30: | Line 30: | ||
The client wanted to maximize internal space and to that end no internal cross [[Portal_frames#Bracing|bracing]] was allowed. A complex system of [[Portal_frames#Plan bracing|roof bracings]] was designed which allowed the [[Portal_frames#Wind actions|wind loads]] to be distributed to a series of [[Portal_frames#Vertical bracing|side bracings]], strategically positioned to miss doors, offices and windows. To cope with any possible thermal expansion the design also includes a thermal movement joint which has been positioned half way along the length of the building. | The client wanted to maximize internal space and to that end no internal cross [[Portal_frames#Bracing|bracing]] was allowed. A complex system of [[Portal_frames#Plan bracing|roof bracings]] was designed which allowed the [[Portal_frames#Wind actions|wind loads]] to be distributed to a series of [[Portal_frames#Vertical bracing|side bracings]], strategically positioned to miss doors, offices and windows. To cope with any possible thermal expansion the design also includes a thermal movement joint which has been positioned half way along the length of the building. | ||
| − | {{#image_template:image=File: Prologis-2.png|align=right |wrap=true|width= | + | {{#image_template:image=File: Prologis-2.png|align=right |wrap=true|width=250}} |
[[Construction#Steel erection|Erection]] of this 3,000 tonnes shed started in July 2009 and the main shed was erected in only 12 weeks. [[Construction#Steel erection|Erection]] at this pace demands hour by hour planning with no room for error or delay. This was achieved by detailed [[Construction#Planning for Construction|planning of the erection and production process]]. Close liaison with the client and erection sub- contractor was also key. Off site [[Fabrication#Quality management|quality control]] ensured that virtually zero site remedial works was achieved, thereby keeping to a tight [[Cost_of_structural_steelwork#Industrial_buildings|cost plan]] and minimizing disruption to following trades. | [[Construction#Steel erection|Erection]] of this 3,000 tonnes shed started in July 2009 and the main shed was erected in only 12 weeks. [[Construction#Steel erection|Erection]] at this pace demands hour by hour planning with no room for error or delay. This was achieved by detailed [[Construction#Planning for Construction|planning of the erection and production process]]. Close liaison with the client and erection sub- contractor was also key. Off site [[Fabrication#Quality management|quality control]] ensured that virtually zero site remedial works was achieved, thereby keeping to a tight [[Cost_of_structural_steelwork#Industrial_buildings|cost plan]] and minimizing disruption to following trades. | ||
| Line 50: | Line 50: | ||
|} | |} | ||
| − | == Judges' | + | == Judges' comments== |
| − | + | This state-of-the-art warehouse and distribution centre, meticulously planned and designed, was erected in 12 weeks. | |
The exterior conceals the sophistication of the engineering [[Single_storey_industrial_buildings#Design|design]], [[Fabrication|fabrication]] and [[Single_storey_industrial_buildings#Construction|erection]] for economy and speed. The extremely slender columns, at wide spacing, soar upwards to support a very light curved roof, avoiding [[Single_storey_industrial_buildings#Roof drainage systems|valley drainage]]. [[Single_storey_industrial_buildings#Operational energy performance|Rooflights]] allow daylight to fill the cathedral-like space. | The exterior conceals the sophistication of the engineering [[Single_storey_industrial_buildings#Design|design]], [[Fabrication|fabrication]] and [[Single_storey_industrial_buildings#Construction|erection]] for economy and speed. The extremely slender columns, at wide spacing, soar upwards to support a very light curved roof, avoiding [[Single_storey_industrial_buildings#Roof drainage systems|valley drainage]]. [[Single_storey_industrial_buildings#Operational energy performance|Rooflights]] allow daylight to fill the cathedral-like space. | ||
| Line 57: | Line 57: | ||
The steelwork is outstandingly light, and may well become a benchmark for such projects. | The steelwork is outstandingly light, and may well become a benchmark for such projects. | ||
| − | [[Category:Case studies | + | [[Category:Case studies - Single storey industrial buildings]] |
Latest revision as of 12:12, 12 March 2019
Structural Steel Design Awards 2011 - Winner
Measuring 512m x 176m this is said to be one of the largest distribution centres ever built in the UK. Occupying the 90-acre ProLogis Park Bradford site, the 1.1m ft2 distribution centre represents the new logistics model for Marks & Spencer. It was officially opened by Marks & Spencer Chairman Stuart Rose in July 2010.
The design and build steelwork package consisted of steelwork for the main building, attached office blocks, stair towers and link bridge.
The 176m span of the roof is achieved through a single curved roof of 1.5km radius and is formed through a series of seven monopitch portal rafters. CA Group River Therm was rolled on site at the eaves in 178m long sheets, the longest single roof sheet ever produced. The programme for the roof installation was set at just 12 weeks. In order for this programme to be achieved it was vital that the highest quality working platform be provided.
It was quickly identified that the combination of a very shallow curved roof over a huge span allowed a unique set of design issues to be addressed by the design team:
- The cold rolled purlins had to run straight, avoid rotation between supports, be pitched at differing amounts along the rafter, and be set vertically at exactly the correct level for 512m.
- Each purlin would need to be set slightly different from its adjacent neighbour.
- The roof had to remain positive under all loading conditions to avoid ponding.
- The span is formed in seven straight monopitch rafters, each preset from the eaves to reduce dead and service load deflections.
- The curve is formed by stooling up individual purlin cleats from the rafter backs to the line of the liner tray. This resulted in over 50 differing purlin cleat designs, some differing by only a few millimetres.
At the early stages of design the risk of getting purlin cleats in the wrong location was identified as being high, as was the potential severity of the on-site remedial work and resulting disruption to follow- on trades.
The solution was in two parts:
1. To scribe each purlin cleat with a unique reference mark
2. To employ unique scribe technology to not only locate each purlin cleat along the rafter, but also to scribe the corresponding purlin cleat reference mark alongside the cleat scribe location.
Innovative software enabled the close coupled drill/saw to mill unique reference and identification marks onto the steel for identification purposes.
This is taken further by corresponding scribing of the outline of the fittings for location purposes. Each rafter was delivered to the steelwork contractor’s production line with its corresponding set of purlin cleats allowing the plater/welders to easily and efficiently fabricate the rafters, enabling up to 300 tonnes of error free fabrication to be delivered to site each week.
This combination of design risk assessment and fabrication technology allowed the erection of over 7,000 purlin cleats and over 56km of roof purlins to be provided without a single instance of rectification, thus achieving a very high quality finish to the agreed programme.
The client wanted to maximize internal space and to that end no internal cross bracing was allowed. A complex system of roof bracings was designed which allowed the wind loads to be distributed to a series of side bracings, strategically positioned to miss doors, offices and windows. To cope with any possible thermal expansion the design also includes a thermal movement joint which has been positioned half way along the length of the building.
Erection of this 3,000 tonnes shed started in July 2009 and the main shed was erected in only 12 weeks. Erection at this pace demands hour by hour planning with no room for error or delay. This was achieved by detailed planning of the erection and production process. Close liaison with the client and erection sub- contractor was also key. Off site quality control ensured that virtually zero site remedial works was achieved, thereby keeping to a tight cost plan and minimizing disruption to following trades.
The frame has been designed to accept an additional three levels of mezzanine to allow future expansion by Marks & Spencer.
The building achieved ‘Excellent’ BREEAM ratings and the shell is carbon neutral thanks to the use of various organic reductions and the purchase of carbon credits.
| Architect | Stephen George & Partners |
| Structural Engineer | BWB Consulting |
| Steelwork Contractor | Barret Steel Buildings Ltd. |
| Main Contractor | Winvic Construction |
| Client | Prologis Development Ltd. |
Judges' comments
This state-of-the-art warehouse and distribution centre, meticulously planned and designed, was erected in 12 weeks.
The exterior conceals the sophistication of the engineering design, fabrication and erection for economy and speed. The extremely slender columns, at wide spacing, soar upwards to support a very light curved roof, avoiding valley drainage. Rooflights allow daylight to fill the cathedral-like space.
The steelwork is outstandingly light, and may well become a benchmark for such projects.






