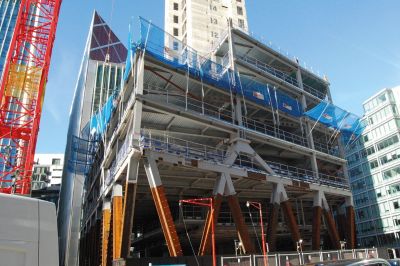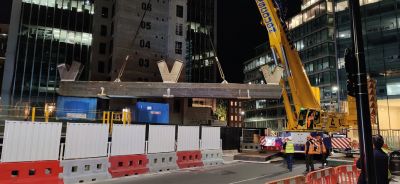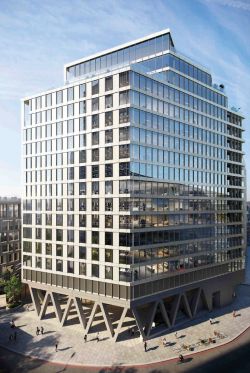Difference between revisions of "N2, Victoria, London"
(Created page with "==Article in [https://www.newsteelconstruction.com/wp/wp-content/uploads/2022/02/NSCdigimagFeb22.pdf#page=14 NSC February 2022]== {{#image_template:image=File:n2_Victoria-1.jp...") |
|||
| Line 35: | Line 35: | ||
{|class="wikitable" width="400" | {|class="wikitable" width="400" | ||
| + | |- | ||
| + | |'''Architect'''||Lynch Architects | ||
|- | |- | ||
|'''Executive Architect'''||Veretec | |'''Executive Architect'''||Veretec | ||
Latest revision as of 17:35, 8 March 2022
Article in NSC February 2022
Trusses support super Nova at Victoria
The second phase of the Nova development in central London is once again using structural steelwork’s numerous attributes for the 17-storey n2 commercial building.
Located directly opposite the main entrance to London Victoria Station, the Nova scheme has transformed a large swathe of previously rundown land into a vibrant office, retail and residential destination. The initial phase of work was completed in 2016 and consisted of two steel-framed mixed-use buildings as well as a residential apartment block (see NSC Nov/Dec 2015). Steel construction is now playing a leading role in phase two as a 17-storey office building is now under construction. Being built to the east of the existing Nova scheme, on a plot directly behind the Victoria Palace Theatre, the structure known as n2 will offer 14,800m2 of office space along with terraces on the upper levels. A new public realm will be incorporated into the scheme, connecting n2 into the entire Nova development.
Explaining the unique design of the project, Landsec Project Director Damien Bettles says: “Built on one of London’s most bustling sites, n2 can only be supported on a small number of large diameter foundation piles positioned in between London Underground and Thames Water assets. To overcome this challenge, the ground floor and first floor spaces are cleverly designed around a system of steelwork trusses, able to transfer the optimised commercial grid of the 17-storey commercial superstructure to the foundation piles. With spans of up to 45m, the use of steelwork for the truss system is key to delivering a sustainable design solution.”
Landsec are signatories to SteelZero, and the developer says it is encouraging steel producers to decarbonise steel production, and a proportion of the steel it has used on n2 comes from recycled sources. “By joining SteelZero, we’ve made a commitment to transition to 100% of our steel requirement to be net-zero by 2050 and to transition 50% of our steel requirement to meet the SteelZero interim criteria by 2030,” adds Mr Bettles.
As the space to install new foundations was very limited, the only option was to install a few very deep piles, with one of them as close as 1.5m to a London Underground tunnel. To achieve the required capacity, some of these piles had to be designed to reach depths of almost 80m, which is said to make them the deepest piles in London.
Structural steelwork starts at ground level; sat atop a concrete basement substructure. In total, there are eight trusses all positioned at the lower levels of the building. They not only form bridges between the pile locations but also create column-free spaces for the ground, first and second floors. The ground floor will accommodate the entrance lobby and a business lounge, while levels one and two are plant rooms; office accommodation begins at level three.
“We worked together with the client and architect to provide the optimum superstructure grid for the scheme. However, due to the presence of the assets below ground, we needed to design a series of internal and external trusses to transfer all superstructure loads down to foundation,” says Robert Bird Group Associate Director Alejandro Cruz. “For the external trusses, the preferred option was a series of architectural trusses that extend from ground floor to level two. To better integrate those with the external envelope of the building, the V-shaped diagonals will be wrapped with in-situ concrete. We integrated the internal trusses within the plant room area located at levels one and two.”
Three trusses ring the majority of the structure’s perimeter – but one portion of the northern elevation has a more traditional beam and column design, due to the availability of more piles in this area. Probably the two most visible trusses are known as A and 6A and they form the main southern and eastern façades of the building. They both start at ground level and extend up to the underside of level two. Truss A measures 44m-long and is 10m-high and was brought to site in transportable sections and then erected in-situ. Typically, truss A, along with all of the other trusses, is fabricated from steel plate ranging in thickness from 25mm to 75mm.
A slightly different erection procedure was needed for truss 6A, as its bottom chord needed to be installed as a complete 27m-long section. “This bottom chord is fabricated from 150mm-thick plate as the loads on this side of the building required a more robust truss,” explains William Hare Project Director Richard Mosek.
Welding up this truss on site would have been too time consuming, so the complete 53t bottom chord was brought to site and lifted into place as one piece. Using a 450t-capacity mobile crane, the lift was completed during an overnight weekend closure of the adjacent thoroughfare. Once in place, the remaining members of the 10m-high 6A truss - the connecting struts and the top chord - were subsequently brought to site in transportable pieces and erected in-situ using bolted connections.
Another truss, known as 3A, is also located at ground level and also extends up to the underside of level two. Situated along the western elevation, abutting an adjacent building, this 22m-long truss will not be in view in the completed scheme.
Much of the ground floor footprint, set within the V-shaped truss columns, forms public realm, with the reception area and first floor both set-back towards the western elevation. The second-floor plant level covers the structure’s entire footprint as do the office levels that extend upwards from level three. Adding some architectural interest, the uppermost office floors incorporate balconies and terraces.
A further five bridging trusses help to create the open-plan column-free spaces for the lower floors, while also supporting the columns for the upper levels. The office accommodation is based around a regular 9m × 10.5m column grid pattern and so the trusses are needed to support columns that do not extend down to ground level.
“We took advantage of the level one and two plant rooms by integrating the internal trusses between those levels. This also gave us the opportunity to provide an open reception area at ground floor with the installation of a few columns to provide support to the internal trusses,” adds Mr Cruz. The internal trusses begin at level one and extend up to second or third floor level, with the exception of trusses C and D that span between floors two and three. Typically, these trusses are up to 35m-long and 7.5m-high and were all delivered to site piece-small and assembled in-situ.
Summing up, Landsec Head of Occupier Markets Matt Flood says: “With Nova firmly established as a West End destination, n2 will provide fantastic spaces for our future customers to bring their talent together in a healthy and sustainable environment.”
The n2 scheme is due to complete in mid-2023.
| Architect | Lynch Architects |
| Executive Architect | Veretec |
| Structural Engineer | Robert Bird Group |
| Steelwork Contractor | William Hare |
| Main Contractor | Mace |
| Main Client | Landsec |






