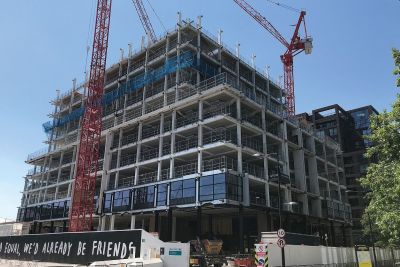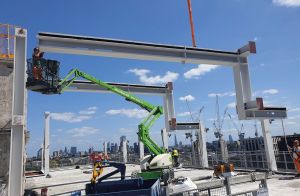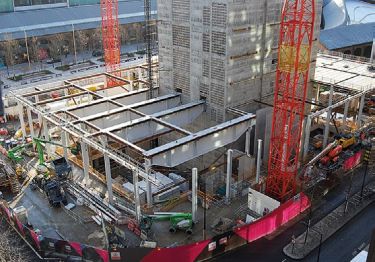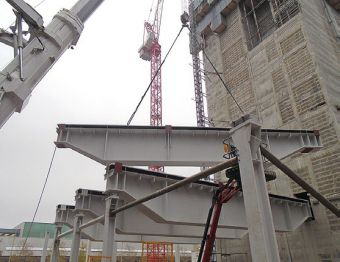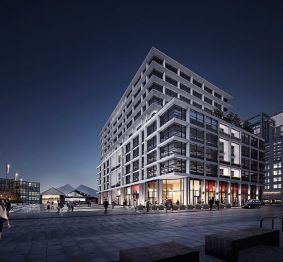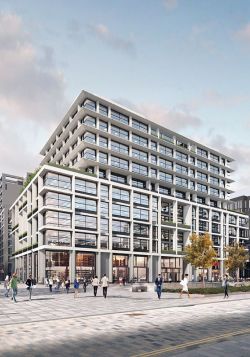Difference between revisions of "P2 Building, King’s Cross, London"
| (3 intermediate revisions by the same user not shown) | |||
| Line 1: | Line 1: | ||
| − | ==Article in [https:// | + | ==Article in [https://www.newsteelconstruction.com/wp/wp-content/uploads/2021/01/NSCJan2021digi.pdf#page=12 NSC January 2021]== |
{{#image_template:image=File:P2_Kings_Cross-1.jpg|align=right|wrap=true|caption=Office floors feature set-backs, that create terraces for the tenants|width=400}} | {{#image_template:image=File:P2_Kings_Cross-1.jpg|align=right|wrap=true|caption=Office floors feature set-backs, that create terraces for the tenants|width=400}} | ||
'''King’s Cross expands with steel'''<br> | '''King’s Cross expands with steel'''<br> | ||
| Line 17: | Line 17: | ||
Working in conjunction with the cranes, Severfield used a variety of MEWPs. Ordinarily the company would utilise a deck rider over the top flanges of the steel, or a MEWP frame supported by the steelwork. However, on this project the company used wheeled machines running on top of the grouted [[Floor_systems#Precast units|precast planks]], that acted monolithically with the torsion resistance of the supporting steelwork. The company says this was the first time it had ever used this method, which proved to be a quicker and easier solution, while also being a business first, and potentially an industry first. | Working in conjunction with the cranes, Severfield used a variety of MEWPs. Ordinarily the company would utilise a deck rider over the top flanges of the steel, or a MEWP frame supported by the steelwork. However, on this project the company used wheeled machines running on top of the grouted [[Floor_systems#Precast units|precast planks]], that acted monolithically with the torsion resistance of the supporting steelwork. The company says this was the first time it had ever used this method, which proved to be a quicker and easier solution, while also being a business first, and potentially an industry first. | ||
| − | <gallery mode="packed" heights= | + | <gallery mode="packed" heights=175px> |
Image:P2_Kings_Cross-4.jpg|Four large girders span one half of the footprint at first floor level to create the roof of the [[Leisure_buildings#Theatres and auditoria|theatre]] | Image:P2_Kings_Cross-4.jpg|Four large girders span one half of the footprint at first floor level to create the roof of the [[Leisure_buildings#Theatres and auditoria|theatre]] | ||
Image:P2_Kings_Cross-5.jpg|The [[Leisure_buildings#Theatres and auditoria|theatre]] roof girders are the largest steel members and too heavy for the [[Construction#Tower cranes|tower cranes]], so for their erection a [[Construction#Mobile cranes|mobile crane]] had to be brought to site | Image:P2_Kings_Cross-5.jpg|The [[Leisure_buildings#Theatres and auditoria|theatre]] roof girders are the largest steel members and too heavy for the [[Construction#Tower cranes|tower cranes]], so for their erection a [[Construction#Mobile cranes|mobile crane]] had to be brought to site | ||
Latest revision as of 15:55, 2 February 2021
Article in NSC January 2021
King’s Cross expands with steel
Striking a balance between future adaptability and occupier needs, combined with the requirement for slim structural floors and generous spans, meant steelwork was the ideal framing solution for the P2 Building.
Already home to numerous commercial and retail schemes, work is progressing on the latest steel-framed building on the 67-acre King’s Cross development in the central London. The P2 Building is a 12-storey structure, including two basement levels, that will primarily comprise office accommodation over nine floors. It will also include a 600-seat theatre with associated bar, and front and back of house facilities, while the ground floor on the south side will be dedicated to retail space.
Designed by Allford Hall Monaghan Morris (AHMM), the building has been described as having a defined base, middle and crown, whereby the upper floors are set back from the lower section to reduce the overall mass of the building and create a series of generous planted terraces at the fifth floor. Working on behalf of main contractor Kier, Severfield has fabricated, supplied and erected 3,600t of steelwork and installed approximately 20,000m2 of precast hollowcore planks for the project.
Typically, the upper floors comprise precast planks spanning onto steel beams internally and box sections at the perimeter. The slab structural system is then integrated by a reinforced concrete topping acting as a diaphragm. This form of construction is said to have allowed the team to achieve long spans, while maintaining a clean flat soffit throughout. The only exception to this floor construction is a ground floor mezzanine level which, due to construction sequence requirements, is formed by a traditional metal deck with steel downstand beams. It is also hung, via Macalloy bars, from the structure above. The soffit of the steelwork as well as the hollowcore planks and the services are all visible in the completed design, giving the building its desired industrial look, which is much sought after in today’s office sector.
P2’s exterior has a bespoke twin-layer design, with an inside glazing façade providing the structure with a watertight zone, while beyond this there is a second outer layer of precast panels. “The panels form a 2m-deep exoskeleton and also create an aesthetic arrangement of shadows and depth,” explains Kier Construction Manager Andrew Dewdney. “The panels are fixed directly to the steel frame via fabricated steel brackets and consequently these extra loadings mean the columns are larger than would ordinarily be specified.”
The overall building design also includes corners with no columns, which has been achieved with a double cantilevering system. “There are cantilevering corners of variable spans reaching up to 5.3m length in each corner of the building,” says AKT II Director Federica Ariu. “The design of these fabricated beams, within tight tolerances and deflection limits, together with the detailing interface of the two cladding typologies was very challenging and could only have been achieved with steelwork.”
Within Severfield’s overall steel tonnage the largest elements were some of the first to be erected. Four fabricated girders, measuring 20m-long x 2.9m-deep and 1.1m-wide were installed at level one to form the roof of the theatre. Creating the desired column-free space, the 50t girders span one half of the project’s footprint and connect to the north face of the centrally-positioned core. “For most of the steelwork erection we used the project’s tower cranes, but for the installation of the transfer girders we had to utilise space in the loading bay, with minor hoarding modifications, and bring a large mobile crane to site. All four lifts were carried out in one weekend, which minimised traffic disruption to the surrounding streets,” says Severfield Project Manager Kyle Fletcher.
Working in conjunction with the cranes, Severfield used a variety of MEWPs. Ordinarily the company would utilise a deck rider over the top flanges of the steel, or a MEWP frame supported by the steelwork. However, on this project the company used wheeled machines running on top of the grouted precast planks, that acted monolithically with the torsion resistance of the supporting steelwork. The company says this was the first time it had ever used this method, which proved to be a quicker and easier solution, while also being a business first, and potentially an industry first.
Four large girders span one half of the footprint at first floor level to create the roof of the theatre
The theatre roof girders are the largest steel members and too heavy for the tower cranes, so for their erection a mobile crane had to be brought to site
The theatre is a concrete structure independent of the main steel frame and designed as a box-in-box. Approximately 15m-high, the theatre encompasses the structure’s ground floor and two basement levels. It also includes two steel-framed mezzanine floors, to be used for back-of-house areas.
As well as the ground floor and theatre mezzanines, the building has a further one at level nine. This mezzanine level has been formed with precast planks spanning onto steel beams kept within the depth of the slab. But, to enable double height areas in the office penthouse this level is also supported via Macalloy cables hanging from the roof structure.
The building’s roof structure is formed by steel fabricated cranked beams spanning approximately 12m and also supporting the mezzanine floor below. “Beyond the evident stiffness demand, a further challenge was imposed by the requirement of a minimum structural depth, inclusive of services penetrations, to maximize the mezzanine floor-to-ceiling height,” adds Mr Ariu. The cranked roof elements, measuring 12m-long x 4m-high and weighing 12t each, were made by Severfield as complete pieces, which required meticulous detailing and onerous fabrication tolerances to ensure the design specification was adhered to.
Summing up the project design, Federica Arui says: “A quite complicated load path driven by the transfer requirements, hanging floors and long spans demanded high attention in the calculation of the expected deflections. A detailed structural analysis was essential to inform the different pre-camber requirements adopted across various structural levels.”
A BREEAM ‘Excellent’ rating is expected to be attained by the building, which is due to be completed in summer 2021.
| Architect | Allford Hall Monaghan Morris |
| Structural Engineer | AKT II |
| Steelwork Contractor | Severfield |
| Main Contractor | Kier |
| Main Client | King’s Cross Central Limited Partnership |




