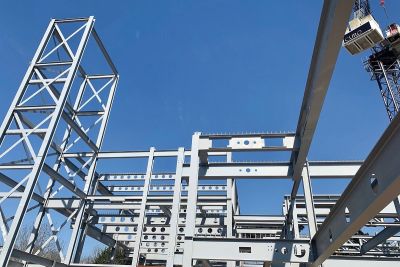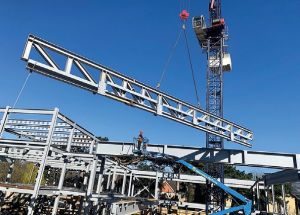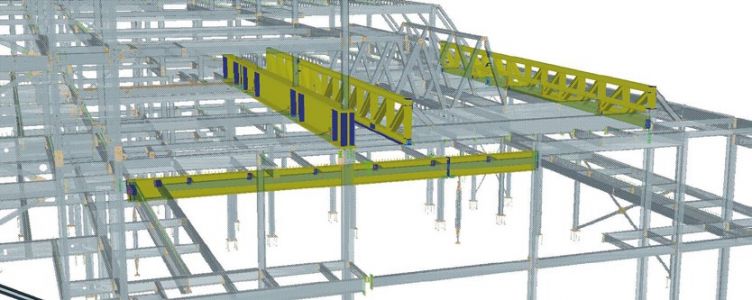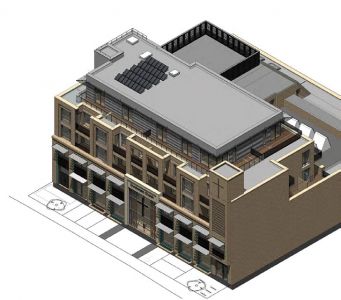Difference between revisions of "Dundonald Church, Wimbledon, London"
(Created page with "==Article in [http://www.newsteelconstruction.com/wp/wp-content/uploads/digi/NSC_May_2020digi/pubData/source/NSC_May_2020digi.pdf#page=12 NSC May 2020]== {{#image_template:ima...") |
|||
| (2 intermediate revisions by the same user not shown) | |||
| Line 1: | Line 1: | ||
| − | ==Article in [ | + | ==Article in [https://www.newsteelconstruction.com/wp/wp-content/uploads/digi/NSC_May_2020digi/pubData/source/NSC_May_2020digi.pdf#page=12 NSC May 2020]== |
{{#image_template:image=File:Dundonald_Church-1.jpg|align=right|wrap=true|caption=Steelwork provided a [[The_case_for_steel#Take a load off your foundations|lightweight solution]] and a [[The_case_for_steel#Speed of construction|quick construction]] programme|width=400}} | {{#image_template:image=File:Dundonald_Church-1.jpg|align=right|wrap=true|caption=Steelwork provided a [[The_case_for_steel#Take a load off your foundations|lightweight solution]] and a [[The_case_for_steel#Speed of construction|quick construction]] programme|width=400}} | ||
'''New church accommodated with steel'''<br> | '''New church accommodated with steel'''<br> | ||
| Line 19: | Line 19: | ||
The main hall is a large open-plan space, formed with two 20m-long roof [[Trusses|trusses]] that create a column-free zone. One large 1,200mm-deep [[Steel_construction_products#Plate girders|plate girder]] positioned at the underside of the second floor towards the front of the hall also spans the hall. Weighing 16.5t, the [[Steel_construction_products#Plate girders|plate girder]] also acts as a transfer structure supporting the rear perimeter column line of the three residential floors, which are positioned directly above the front of the building. In order to further minimise columns in the main hall, one end of the [[Steel_construction_products#Plate girders|plate girder]] supports a [[Steel_section_sizes|914 × 419 UB]] balcony edge girder via a hanging column. | The main hall is a large open-plan space, formed with two 20m-long roof [[Trusses|trusses]] that create a column-free zone. One large 1,200mm-deep [[Steel_construction_products#Plate girders|plate girder]] positioned at the underside of the second floor towards the front of the hall also spans the hall. Weighing 16.5t, the [[Steel_construction_products#Plate girders|plate girder]] also acts as a transfer structure supporting the rear perimeter column line of the three residential floors, which are positioned directly above the front of the building. In order to further minimise columns in the main hall, one end of the [[Steel_construction_products#Plate girders|plate girder]] supports a [[Steel_section_sizes|914 × 419 UB]] balcony edge girder via a hanging column. | ||
| − | <gallery mode="packed" heights= | + | |
| + | “Installing this part of the steelwork required [[Construction#Temporary works|temporary propping]] to support the 914 UB and all connecting beams at that level, which would not have been accessible once the [[Steel_construction_products#Plate girders|plate girder]] was installed,” explains TSI Structures’ David Williams. “While the main building was [[Construction#Steel erection|erected]] using the site’s [[Construction#Tower cranes|tower crane]], we had to hire in a 70t-capacity [[Construction#Mobile cranes|mobile crane]] to offload and [[Construction#Steel erection|erect]] the [[Steel_construction_products#Plate girders|plate girder]] along with the 20m-long 914 UB section as they were too heavy for the [[Construction#Tower cranes|tower crane]].” | ||
| + | <gallery mode="packed" heights=200px> | ||
Image:Dundonald_Church-3.jpg|Roof [[Trusses|trusses]] span the main hall, while a large [[Steel_construction_products#Plate girders|plate girder]] supports the residential floors above | Image:Dundonald_Church-3.jpg|Roof [[Trusses|trusses]] span the main hall, while a large [[Steel_construction_products#Plate girders|plate girder]] supports the residential floors above | ||
Image:Dundonald_Church-4.jpg|The front portion of the structure extends upwards to the maximum five-storeys | Image:Dundonald_Church-4.jpg|The front portion of the structure extends upwards to the maximum five-storeys | ||
</gallery> | </gallery> | ||
<br> | <br> | ||
| − | |||
| − | |||
Summing up the scheme, project architect Brimelow McSweeney Architects says Dundonald is a mixed-use community scheme that provides 18 homes, which are seamlessly integrated into a contemporary new-build church. The [[Design|design]] focusses on creating a modern church facility that will be a social hub for locals. A new carefully detailed [[Facades_and_interfaces|façade]] offers a holistic signature building that enhances the street scene and displays the vibrant activity within. | Summing up the scheme, project architect Brimelow McSweeney Architects says Dundonald is a mixed-use community scheme that provides 18 homes, which are seamlessly integrated into a contemporary new-build church. The [[Design|design]] focusses on creating a modern church facility that will be a social hub for locals. A new carefully detailed [[Facades_and_interfaces|façade]] offers a holistic signature building that enhances the street scene and displays the vibrant activity within. | ||
Latest revision as of 15:00, 10 February 2021
Article in NSC May 2020
New church accommodated with steel
Steel construction has provided all the answers for a new church and residential scheme in south London.
A community-led Anglican church in south London is constructing a new congregational facility that not only includes a main hall, meeting rooms and a youth club games area, but also consists of three upper floors containing 18 apartments, which will fund the development. The new Dundonald Church will replace an older facility which was deemed to be out-dated and too small for the church’s requirements, and was demolished during the initial phase of the construction works.
The project is being developed in partnership with Adoni Developments, a wholly-owned subsidiary of Green Pastures CBS, a UK-wide homelessness social enterprise. The apartments will all be for private sale, but the proceeds will then be used by Green Pastures in its ‘help the homeless’ projects.
Main contractor Curo Construction started on-site late last year and after the demolition programme, its preliminary works included installing pad foundations to allow the main steel frame of the building to begin. “It’s a brilliant scheme for a fantastic client, but also challenging as the site is very tight, which means it is ideally suited to steel construction for its programme benefits,” says Curo Construction Senior Project Manager Jonathan O’Neill. “As we have limited space, materials storage and distribution is key. Upon delivery, steel sections are lifted into position via our temporary pit lane, this accelerates production and reduces double handling.”
The main steel frame design for the project was carried out by structural engineers Meinhardt, with all connection design carried out in-house by steelwork contractor TSI Structures. The five-storey building is predominantly a steel frame with a steel core positioned along one elevation. The exception is the uppermost floor, which is constructed with a light steel framing solution.
The design is a traditional braced frame with pre-cast concrete flooring providing diaphragm action back to braced bays. There are a large number of big service holes, both circular and rectangular, through the webs of the beams to provide service routes within the depth of the steelwork. Shear studs were shop applied by TSI to provide composite action with the precast flooring. “We looked at a number of framing solutions for this project and finally went with steel as we wanted a lightweight frame and a quick construction programme,” explains Meinhardt Associate Structural Engineer Paul Edwards.
The main hall, which is a double-height space on the ground floor was always going to be a steel frame, because of the required 20m-long spans. However, the original plans envisaged a masonry design for the residential elements of the scheme, but this was changed as constructing the entire project with steelwork was more economical. “The building layout is very complicated in order to provide the clear internal areas at the lower levels, which were a main client requirement,” adds Mr O’Neill.
Dundonald Church occupies the ground and first floor of the building, with the main foyer, a café and multi-use spaces arranged around the lowest level, alongside the double-height main hall. The first floor accommodates a balcony that wraps around three sides of the hall, further meeting rooms, offices and a games hall. Only the front portion of the building, containing the offices and foyer, extend upwards into the three upper residential floors. The area towards the back of the structure, encompassing the games hall and the majority of the main hall is only two storeys high. There is a plant deck above the games hall and steel A-frame skylights above the main hall that allow natural light into the main congregational space.
The main hall is a large open-plan space, formed with two 20m-long roof trusses that create a column-free zone. One large 1,200mm-deep plate girder positioned at the underside of the second floor towards the front of the hall also spans the hall. Weighing 16.5t, the plate girder also acts as a transfer structure supporting the rear perimeter column line of the three residential floors, which are positioned directly above the front of the building. In order to further minimise columns in the main hall, one end of the plate girder supports a 914 × 419 UB balcony edge girder via a hanging column.
“Installing this part of the steelwork required temporary propping to support the 914 UB and all connecting beams at that level, which would not have been accessible once the plate girder was installed,” explains TSI Structures’ David Williams. “While the main building was erected using the site’s tower crane, we had to hire in a 70t-capacity mobile crane to offload and erect the plate girder along with the 20m-long 914 UB section as they were too heavy for the tower crane.”
Roof trusses span the main hall, while a large plate girder supports the residential floors above
Summing up the scheme, project architect Brimelow McSweeney Architects says Dundonald is a mixed-use community scheme that provides 18 homes, which are seamlessly integrated into a contemporary new-build church. The design focusses on creating a modern church facility that will be a social hub for locals. A new carefully detailed façade offers a holistic signature building that enhances the street scene and displays the vibrant activity within.
The Dundonald Church is due to be complete by Spring 2021.
| Architect | Brimelow McSweeney Architects |
| Structural Engineer | Meinhardt |
| Steelwork Contractor | TSI Structures |
| Main Contractor | Curo Construction |
| Main Client | Adoni Developments |







