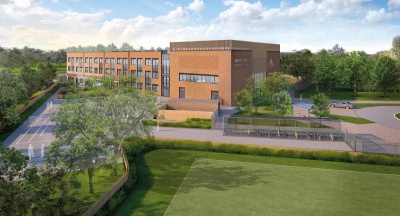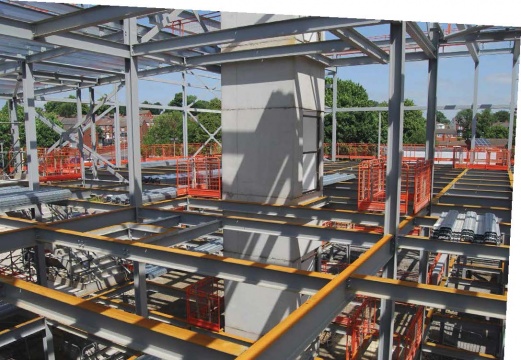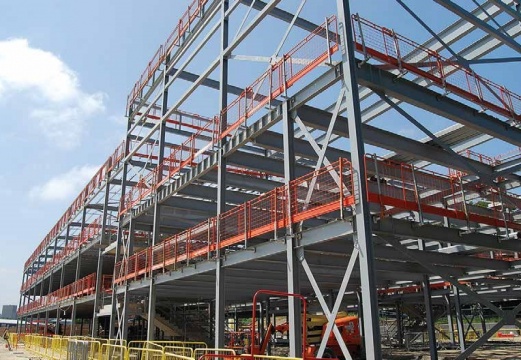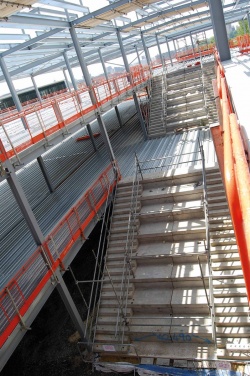Difference between revisions of "Dixons Trinity Chapeltown, Leeds"
(Created page with "==Article in [http://www.newsteelconstruction.com/wp/wp-content/uploads/digi/NSCSept19Digi/pubData/source/NSCSept19Digi.pdf#page=12 NSC September 2019]== {{#image_template:ima...") |
|||
| Line 1: | Line 1: | ||
| − | ==Article in [ | + | ==Article in [https://www.newsteelconstruction.com/wp/wp-content/uploads/digi/NSCSept19Digi/pubData/source/NSCSept19Digi.pdf#page=12 NSC September 2019]== |
{{#image_template:image=File:Dixons_Trinity_Chapeltown-1.jpg|align=right|wrap=true|caption=The [[Education_buildings|school]] expects to have a full complement of students by 2023|width=400}} | {{#image_template:image=File:Dixons_Trinity_Chapeltown-1.jpg|align=right|wrap=true|caption=The [[Education_buildings|school]] expects to have a full complement of students by 2023|width=400}} | ||
'''Back to school with lightweight frame'''<br> | '''Back to school with lightweight frame'''<br> | ||
Latest revision as of 10:32, 10 February 2021
Article in NSC September 2019
Back to school with lightweight frame
Steelwork having the highest strength-to-weight ratio of any construction material was one of the main reasons it was chosen for the frame of a new school in Leeds.
Responding to the need for more educational places in Leeds, a new 1,000-pupil school is now under construction in the suburb of Chapeltown. Dixons Trinity Chapeltown plans to be a full all-through primary and secondary school, accommodating pupils aged between four and 16. Currently housed in temporary buildings, adjacent to the work site, the school took in its first pupils in late 2017. It will be able to occupy its new premises once Willmott Dixon has completed a full fit-out in May 2020. The school expects to have a full complement of pupils by 2023.
The new steel-framed school building is a three-storey structure measuring approximately 80m-long × 30m-wide and offering 6,780m2 of floor space. “From an early stage, it was agreed that the school would be a steel-framed structure,” explains Roscoe Project Engineer Adam Tyszkiewicz. “Steel is much faster to erect compared to concrete, and another advantage is that it can be fabricated offsite by professional fabricators and delivered to site as ready to fix elements. They can be easily assembled, disassembled and replaced. And we need to remember that steel has the highest strength-to-weight ratio of any construction material.”
Construction work on this former industrial site started in February this year. The school building’s plot was initially compacted and a series of 7m-deep steel piles installed to support the building’s frame.
Commenting on the use of steelwork for the school, Willmott Dixon Construction Manager Lianne Lawson says another of the reasons steelwork was chosen, was for its lightness as the material required shallower foundations. The steelwork, along with the metal decked flooring option, also provided a quick programme, which allowed the follow-on trades to get started on-site promptly.”
As well as erecting the steelwork, Billington Structures has also installed the project’s precast lift shaft and precast stairs. The building’s precast lift shaft offers no stability to the steel frame and is a freestanding structure. All of the structural stability comes from vertical bracing, mostly located at the gable ends and around the lift shaft and stairwells, together with some horizontal roof bracing.
Using a 50t-capacity mobile crane, the steel programme was completed in 6 weeks. The largest and heaviest steel elements were a series of 9.9m-long beams that span the sports hall and weigh close to 2t each.
Interestingly, the sports hall is located on the second floor, alongside the school’s assembly hall. The two areas are divided by an internal non load-bearing wall. The halls occupy the northern end of the rectangular structure in what Willmott Dixon’s project team describe as the ‘noisy zone’, as this is where the extracurricular activities will take place. The ground floor of this zone houses the main entrance, dining hall and kitchen, while the first floor accommodates a lecture theatre and IT suites. These areas differ from the rest of the school’s regular grid pattern, as each floor has longer column-free spaces. The ‘noisy zone’ is also higher than the rest of the school building in order to accommodate the necessary 7m floor-to-ceiling height required by the second floor.
Having a sports hall on the uppermost floor was a design feature born out of necessity due to the lack of space and the requirement for a single-building design. Supported on the long span beams, the sports and main hall, both have sprung acoustically-treated floors, to negate any vibration being felt in the rooms below. “Having a sports hall at upper floor level may cause problems with floor vibration for longer span beams. However, to minimise that effect, all of our beams were designed to have a natural frequency not less than 9Hz,” says Mr Tyszkiewicz.
The remainder of the school building (accounting for approximately three quarters of its length) is taken up by three levels of classrooms. The primary school will occupy the ground floor and one-third of the first floor. This part of the building is mostly based around a regular 7.2m × 7.8m column grid pattern, although the classroom configuration and partition walls do change between floors.
The primary school areas have more toilets, while the upper levels’ secondary school classrooms are slightly smaller and have toilets located at the ends of the block. “Using steel for the framing solution has given the school added flexibility, as partition walls could be removed in the future if teaching requirements change and larger classroom spaces were needed,” says Ms Lawson.
Occupying the middle of the classroom block is a full-height atrium, with roof lights allowing plenty of natural light to penetrate the school’s inner zones. Corridors on the first and second floors overlook the atrium void, while a main central staircase provides access to the upper levels.
Adding further to the lightweight nature of the project, the cladding chosen for the school building is predominantly brickwork with some curtain walling, as both of these materials are reasonably lightweight and will minimise the loadings on the steel frame.
| Architect | Faulkner-Brown Architects |
| Structural Engineer | Roscoe |
| Steelwork Contractor | Billington Structures |
| Main Contractor | Willmott Dixon |
| Main Client | Department of Education |







