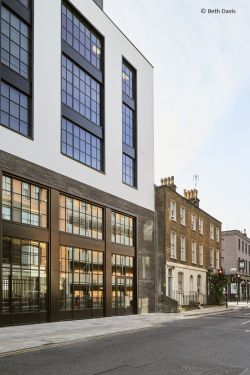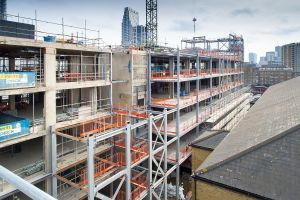Wenlock Works
Structural Steel Design Awards 2021 - Merit
Wenlock Works, an existing 1980s post-modern office building has been transformed into a modern and contemporary workplace in the heart of Shoreditch. The retained concrete building was previously split into two halves, to accommodate both offices and a printing press. To unify the two elements, a dividing wall has been removed, while a new two-storey steel-framed structure has been added at roof level. Along with a new rear extension, this has increased the floor area by almost 40%.
To suit the new layout, the building’s existing cores were remodelled and repositioned, providing a single primary core for the unified building and creating open-plan spaces suited to a range of new tenants. The existing mansard roof provided poor office space, with limited natural daylight due to small windows, so this was removed to facilitate the new two-storey vertical extension, which has created fully functioning, modern upper floor space. The impact on the streetscape has been reduced by setting the floors back from Shepherdess Walk and the northern and western elevations.
The new lightweight steel frame minimised the strengthening works required on the original structure and existing foundations to carry the loads from the additional storeys.
The design celebrates the building’s industrial heritage through exposing the existing reinforced concrete (RC) slabs and columns on the lower floors, along with the steelwork in the new areas. Occupiers can see first-hand how the historic building structure has been opened out using steel. The framing has an honesty to it; columns and beams are placed where needed to suit the history of the building, resulting in a more sustainable offering than could have been achieved through demolition. Sustainability was a key aspect of the building’s redevelopment. Reusing the existing RC frame has saved approximately 2,450 tonnes of CO2.
To create a cohesive relationship between the building’s internal spaces and its surrounding context, the façade has been extensively redesigned. Works to the façade include large openings on the lower levels, with the openings filled with a factory-style aluminium window system with integral spacers and applied astragal bars. This has created a vibrant street scene, referencing the area’s industrial heritage and increased the building’s presence locally. The existing brick on the middle storeys has been retained and painted white to give greater vertical emphasis across the building. The new top levels use a grey, lightweight Zinc Rainscreen Cladding to mimic the brick bonding and mediate increased massing.
| Architect | Buckley Gray Yeoman |
| Structural Engineer | Heyne Tillett Steel |
| Steelwork Contractor | Billington Structures Ltd |
| Main Contractor | Sir Robert McAlpine |
| Client | Stanhope PLC |
Judges' comment
A good example of sustainable construction. By using steel to open up an existing building, extend it upwards and outwards with a lightweight frame, this 1980’s concrete office building has been repurposed with a 40% increase in floor area and greater flexibility. Reusing the existing frame and foundations saved 2,450 tonnes of embodied carbon compared with building new.





