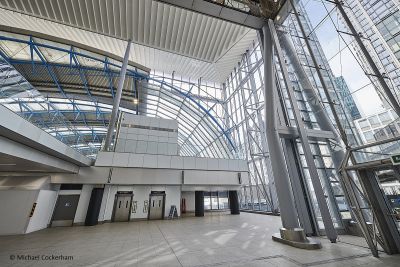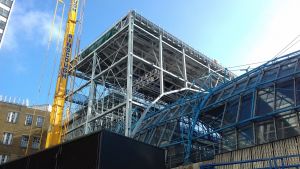Waterloo Station Roof Infill
Structural Steel Design Awards 2020 - Commendation
Waterloo Station has been transformed by a programme of works, rebuilding the former Waterloo International Terminal (WIT), allowing platforms 20-24 to be brought back into use with modern facilities, new track, signalling and a new layout.
As part of this programme, a roof infill structure was required to bridge the gap between the three-pin arch roof of the Grimshaw-designed WIT, and the trussed 1920s steel roofs forming the main station concourse. Given the contrasting architectural forms, the design concept was based on a simple glazed box, linking two contrasting structures, showcasing the curved International roof, rather than seeking a strong visual identity of its own.
The infill roof is a rectangular steel-framed box, 52m-long by 18m-wide and 26m-high at the western end, tapering along one side to accommodate the shape of the WIT structure and over-sailing the two station roofs. It is 21m-high at the eastern end and supported at either end by steel-framed and glazed gable walls. The eastern gable wall is supported by Waterloo’s 1840s-built masonry walls, but otherwise, the new structure is self-supporting, sitting closely over the two roofs without touching either existing structure.
The greatest challenge was the development of a suitable foundation system to support the new structure, as it sits directly above four London Underground lines. Consequently, structural concepts focused on opportunities to re-use existing support structures. The entire roof structure including glazing weighs only 400 tonnes and the solution required two new tapered 508mm-diameter circular hollow section (CHS) columns to help support it in the middle.
Forming the main span of the roof is a 4.2m-deep 52m-long spine truss, weighing 27 tonnes. Brought to site in three sections, the longest element, which spans between the CHS columns, weighed 13.5 tonnes. The central spine truss supports eight pairs of gullwing trusses sitting perpendicular to the main structure, forming overhangs on either side. Steelwork for the project was erected by a 300 tonne-capacity mobile crane. Keeping the frame stable during erection was critical and the structure was erected on substantial temporary works.
Hidden connection details were developed allowing coordination of architecture, structure and services distribution. This allowed concealment of the building services providing a clean and unobstructed aesthetic. Utilising tapered circular columns meant the steelwork is less harsh on the eye, and importantly, located to not hinder the views in the station concourse, which was an important part of the architectural brief.
Further details of the design and construction of this project are available here.
| Architect | AECOM |
| Structural Engineer | Mott MacDonald |
| Steelwork Contractor | Bourne Group Ltd |
| Main Contractor | Wessex Capacity Alliance |
| Client | Network Rail |
Judges' comment
The major challenges for this infill roof included foundation conditions requiring the use of existing supports and restricted site access. The solution is a steel frame sympathetically designed to reflect the detailing of the existing structure, and ingeniously erected in a live station, facilitating a huge increase in station capacity.





