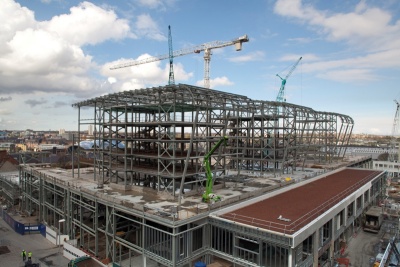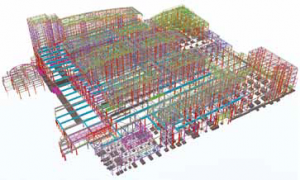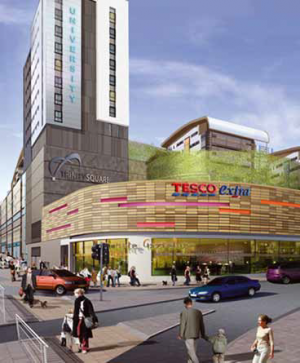Trinity Square, Gateshead
Article in Construction News, Special – Steel Spotlight, 29/11/12
Steel delivers a flexible approach
A mixed-used development in Gateshead town centre has been aided by the versatility of steel during a complex build programme
By Ruby Kitching
About £1 billion has been invested into Gateshead town centre, Tyne and Wear over the past few years in the form of new housing, a college, the Sage music and arts centre and the Baltic Exchange complex. The £150 million Trinity Square development is an extension of this, away from the river Tyne this time, and towards the heart of the town centre.
The new mixed-used development is also located next to the town’s main transport interchange for bus and rail. It will comprise a 1.4 ha Tesco store, with accommodation for up to 1,000 students built above. The main contractor is Bowmer & Kirkland, working for the developer Spenhill, a wholly owned subsidiary of Tesco which delivers residential and mixed-use developments across the UK. Work on site commenced in 2011.
Underlying the site there is a basement car park for 750 cars which helps accommodate the fall in ground level of some 15 to 20 m across the site. The Tesco development and surrounding 45 retail units effectively sit on level three and occupy a double height space up to level five. Eight student blocks sit on the footprint of the Tesco store from level five.
The car park has a reinforced concrete ground floor with steel beams and columns forming the main 15.5 m by 7.5 m structural grid. Beams are generally 400 mm to 500 mm deep while the columns are 305 sections. Steel construction was chosen to achieve these spans using slim beam members, allowing enough headroom for the car park levels. The floor build-up comprises 200 mm thick precast planks for speed of erection.
Specialist teamwork
Steelwork contractor William Hare won the primary and secondary steelwork design and build contract for the project, which involved co-ordinating the structure with cladding, lift and escalator specialists, as well as architect 3DReid. Fairhurst has been contracted by William Hare for much of the structural frame design.
The retail units are on the same 15.5 m by 7.5 m structural grid as the car park, but are predominantly double height (9 m tall) with the provision for a level four mezzanine to suit each tenant’s needs. This means that beams and columns located adjacent to the future mezzanine level have been designed with the relevant connections to allow easier simple installation of this floor in the future. Beams at level five perform the function of a transfer structure, linking the different column spacing for the store (15.5 m by 7.5 m) to that of the student accommodation (6 m by 6 m) above. These transfer beams are fabricated steel plate girders which are about 2 m deep. Columns are 550 mm square box sections made from 40 mm thick plate.
The team considered numerous configurations of the number, height and locations of the student blocks during the planning stages of the design to reduce the loadings on the transfer structure and minimise its depth. Fairhurst partner Ron Bryson says: “Steel gave the flexibility that was needed to incorporate the changing grid patterns and the complex phasing arrangements of the development to accommodate the constraints of the neighbouring Gateshead shopping streets and to maximise the time which the original trading Tesco [store on the site] could remain open.”
Since the original Tesco store was operational until April this year, all deliveries and construction had to be programmed around it until it was closed and demolished.
Another issue which the steel frame had to accommodate was the late inclusion of a nine-screen cinema after construction had already begun. The cinema had to be designed to sit on a building plot which had already been granted planning permission for retail units. The new use required the removal of almost all columns and addition of deeper beam sections to create open layouts for all the auditoriums.
A 1 m-deep waterproof and acoustic barrier separates the student accommodation floor from the roof of the superstore, but external areas on the store roof have a minimum 800 mm-thick build-up. A running track, garden, paths and five-a-side football pitch will be included on the store roof.
Servicing zone
“The student podium level over the store adopts significant lightweight build-up over the store roof to create an artificially elevated ‘ground’ level for the student village. This creates a zone for extensive servicing and drainage to fall to the perimeter of the development, avoiding drops through the retail space below and conflicts with other end users,” says Mr Bryson.
Within the eight student blocks, which vary in height from seven storeys to 12, columns and beams are generally either 203- or 254 mm-deep sections. Storey height is 6 m, so some blocks are up to 70 m tall. Steel was chosen for the frame to allow speedy erection, even accommodating ready-fitted out bathroom pods to save time.
The most identifiable features of the student accommodation blocks are the full-height raking columns and curved eaves detail which from part of the façade’s brise soleil. The external columns vary in diameter from 300 mm to 500 mm and are pin-connected to a base at level five and at the eaves. Column sections were delivered to site in 23 m-long sections where possible (the longest which can be transported) to reduce the amount of splicing on site. The roof will be clad with steel sheeting.
One of the main challenges for William Hare was to achieve the high tolerances required on the store build, since this would form the base of the student accommodation block. These blocks were built floor by floor, after which site operatives erected the curved eaves and then slotted in and spliced together the steel columns.
Steelwork is expected to be completed by January 2013, with the entire complex opening in phases before summer 2014.
Get shopping
The Trinity Square mixed-use development is being built on the site of the former Trinity Square shopping centre, which was home to the car park, demolished in 2010, made famous in the 1971 crime film Get Carter. It will comprise 2.2 ha of retail and leisure, including a 1.4 ha Tesco store with undercroft parking for 50 cars and a primary care trust building.
A new town square will be at the heart of the complex, which will also include a nine-screen cinema, cafés, bars and restaurants. Student accommodation for around 1,000 students across eight, high-rise blocks will be built on top of the Tesco store. Elsewhere on the site, 1,860 sq m of offices will be built using a steel-framed structure which has a column arrangement suitable for converting it to a 120-bed hotel.
| Architect | 3DReid |
| Structural Engineer | Fairhurst |
| Steelwork Contractor | William Hare Structural |
| Main Contractor | Bowmer & Kirkland |
| Client | Spenhill |






