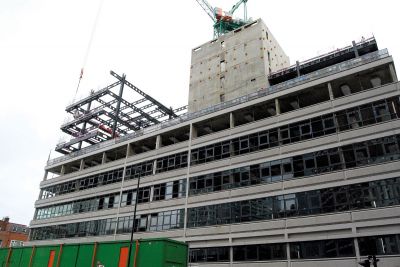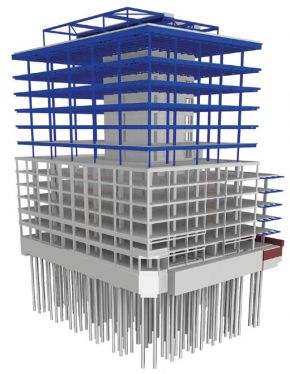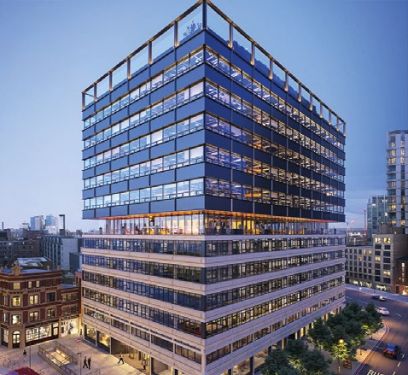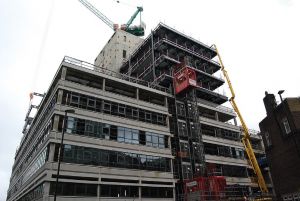The Rowe, Whitechapel, London
Article in NSC March 2022
Steel highlights at commercial redevelopment
A well-known building in east London is undergoing a refurbishment programme that includes upgrading its existing six floors and adding a six-storey steel-framed extension to the top.
Originally built as a textile factory and more recently used as the Cass School of Art and Architecture for London Metropolitan University, the Rowe is a well-known east London building located at the junction of Whitechapel High Street and Commercial Road. Highlighting and offering a prime example of the trend to reuse, reconfigure and reimagine existing structures, this hybrid construction project includes retaining a 1960s-modernist façade, redesigning the original six-storey concrete frame and then adding six floors of new steelwork to the top in order to create 12-storey commercial scheme.
This hybrid design was born out of a lengthy design process; one that was value engineered in order to achieve a final scheme that fitted the architectural intent, fulfilled the client’s aspirations, was cost-effective and importantly could achieve planning consent. BAM Construction Manager Rob Biddle says: “There were very significant structural risks associated with the scheme and it took all the parties to engage in detail to review how best to resolve these. We conducted over 50 additional intrusive surveys to get to know the building fabric as well as possible. The solution was more radical than originally envisaged but the client and design teams have been very collaborative, and Frasers Property has been patient and excellent to work with despite these immense challenges. Our working relationships have been tested and have stood up extremely well.”
The completed Rowe will be a 15,050m2 architecturally-designed commercial development, positioned close to the City of London and the vibrant area of Shoreditch. With the location and potential tenants in mind, the building will feature exposed columns, beams and soffits throughout, providing the office floorplates with a modern industrial-looking interior. The exposed design includes the concrete and steelwork parts of the scheme, with the former having on-show service runs beneath the pretensioned concrete soffit, while the upper floors feature steel cellular beams with openings to accommodate the services within their depth.
Part of the project’s design is to celebrate the two distinctive parts, the lower concrete frame with its retained façade and the new upper steel-framed floors. This demarcation is achieved with different cladding systems and the creation of a walkway terrace at sixth floor level, where the first steelwork element is set-back, thereby creating two separate boxes within the overall building. Above the sixth floor, the steelwork cantilevers out and over the terrace by 2.5m. According to the client, linking the old and new and injecting colour and contrast into the monochromatic building aesthetic, the midpoint terrace will be wrapped with a bold tile installation designed by a former graduate of the Cass School of Art and Architecture, and is inspired by the area’s textile industry heritage.
The new steelwork elements (in blue) create column-free office spaces for the upper floors
The redesigned concrete element is based around a 5.5m column grid pattern, but the upper steel-framed floors offer a larger 6.3m × 8.7m spacing as six columns are able to be omitted. Explaining the hybrid design, Robert Bird Group Director Mitesh Patel says: “As the façade is retained, we had to maintain the original floor-to-ceiling heights to coordinate with the windows, this was more easily done with a replacement pretensioned concrete frame. However, we wanted a more open-plan configuration for the new upper floors and steelwork offered the best solution to achieve this.”
The steelwork creates further office accommodation at levels 6, 7, 8, 9, 10 and 11, while the uppermost 12th floor will feature a large outdoor roof terrace and an indoor amenity space. Prior to the steelwork being erected by Elland Steel Structures, BAM Construction had undertaken the demolition of the old concrete framed floors, dug the existing pad foundations and erected a temporary 500t steel retention system (a separate steel package) to support the façade.
Because of the proximity of London Underground assets, the temporary façade retention system had to be installed within the site’s footprint. “We designed an efficient retention system to retain the façade during the temporary condition and to enable a streamlined construction programme by constantly adapting the retention system to the site and programme requirements,” says Mr Patel. “This scheme represents a great example of repurposing an existing façade by retaining it instead of demolishing it and installing it as new.”
Following the demolition programme, piled foundations for the new structure were installed, which then allowed the new six-storey pretensioned concrete element to be built along with the building’s central core. A series of 12m-deep temporary mini piles were also installed to support the not insubstantial façade retention system. These piles are sacrificial and now lie buried and unused beneath the ground floor slab, as once the redeveloped lower six floors had been completed and were connected to the retained façade, the temporary steelwork was dismantled and removed from site.
At ground level, a double-height reception space will have a café for building users, while connecting the building to the surrounding area and public space. Completing the overall project, two new additional buildings connect back to The Rowe. On White Church Passage, part of the street is infilled by a three-storey brick building taking its cues from the historical building stock; meanwhile, above the service yard at the rear, a five-storey building with cantilevered balconies fronts Manningtree Street.
Summing up, AHMM Associate Ashwin Goyal says: “From the early iterations of the scheme, the AHMM team focused on reuse of the existing building where possible and the reduction of the overall carbon footprint of the new office building. Steel provided a lighter structural solution to the upper half of the building, thereby reducing the need for larger and deeper foundations. The steel structure also provided a distinct aesthetic to the upper half of the building, echoing a lighter and more polished interior, while the lower half is a raw finished concrete interior. The use of steel has been fundamental in delivering the vision and aesthetic of this project.”
The scheme is targeting a BREEAM ‘Excellent’ rating and work is expected to complete in August 2022.
| Architect | Allford Hall Monaghan Morris |
| Structural Engineer | Robert Bird Group |
| Steelwork Contractor | Elland Steel Structures |
| Main Contractor | BAM Construction |
| Main Client | Frasers Property |







