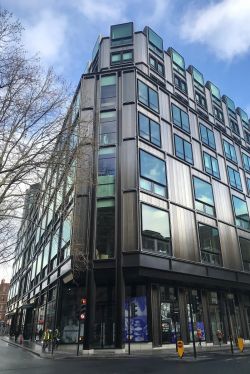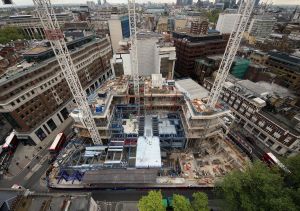The Post Building, London.
Structural Steel Design Awards 2020 - Commendation
A former 1960’s Royal Mail Sorting Office, The Post Building has been redeveloped into a modern, mixed-use development with considerable amounts of the original steel structure being retained. In total, the redevelopment has created 44,000m2 of floor space, with eight floors of offices and seven floors of adjacent residential above two floors and a basement containing a variety of public uses including shops, cafés, galleries, and a GP surgery.
After a large-scale demolition programme, a horseshoe-shaped section of the original steel frame was left containing the ground, first and second floor. Keeping some of the original steel frame fitted into the overall design aesthetic, which has exposed steel beams and columns creating a modern ‘white collar factory’ office building.
Retaining a large steel frame required the use of more than 200 tonnes of temporary steel propping and bracing, as the frame’s original stability system had been demolished. The stability system was completely remodelled to remove the existing cores from the key corner areas and create a new steel core in the central part of the site.
The site’s basement and raft foundations have both been reused and a lighter steel core helped avoid the need for new piles. It was also deemed to be in keeping with the desired overall design aesthetic of exposed steelwork throughout the building.
The original grid pattern for The Post Building’s ground floors was 12m × 20m to suit post office vehicle movements and required a series of deep transfer beams, which concentrated the original building loads into widely-spaced points on the raft foundation. As these long spans were no longer necessary, new columns were added to reduce the spans and spread the increased overall building mass more evenly on the existing foundations.
The now redundant transfer beams have been slimmed down from 2.0m-deep to 600mm-deep members to allow mezzanine floors to be inserted and maximize the available headroom within the existing floor-to-floor heights.
An entirely new steel frame was erected around the retained portion completing the lower three floors and filling up the entire site’s footprint. Sizeable transfer structures were included at level five to allow the upper floors to have a long span suitable for modern office spaces. The floor-to-ceiling height changes again on level eight, to include a mezzanine, and the roof profile steps back to minimise visual intrusion.
The Post Building achieved sustainability ratings of BREEAM ‘Excellent’ and LEED Gold.
Further details of the design and construction of this project are available here.
| Architect | Allford Hall Monaghan Morris |
| Structural Engineer | Arup |
| Steelwork Contractor | BHC Ltd |
| Main Contractor | Laing O'Rourke |
| Client | Brockton Capital LLP and Oxford Properties Group |
Judges' comment
This is a great example of a steel-framed building being adapted to give a new life for a different use. The existing steel frame was retained wherever possible to produce impressive and unusually generous commercial spaces. New steelwork was added to increase the floor area without overloading the existing foundations and the architecture is enhanced with careful detailing. Maximising the re-use of the existing structure resulted in a build with a much smaller carbon footprint.





