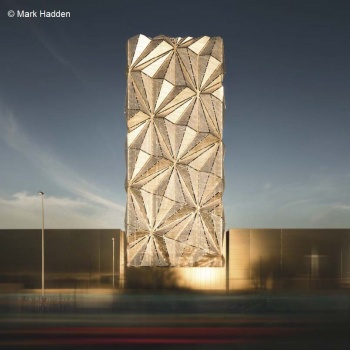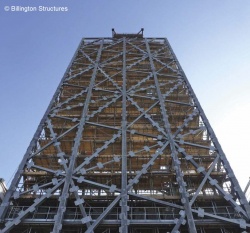The Greenwich Peninsula Low Carbon Energy Centre
Structural Steel Design Awards 2018 - Commendation
From conception the Energy Centre was developed with innovation and creativity to ensure the structure was a stand-out piece of artwork on the newly-forming Greenwich Peninsula.
Central in the structure is the highly distinctive flue tower, measuring 3m by 18m on plan and 49m tall.
The cladding of the flue tower unites sophisticated engineering and complex optic research to create an impressive sculptural concept on a huge scale. The unique cladding is formed of hundreds of triangular panels, each the height of a London bus, that fold and flow across the surface of the tower. The resulting complex geometric patterns visually break up the elevations to create an uneven, sculpted surface that plays with the vanishing points and perspective.
The panels are perforated to exploit the phenomena of the Moiré Effect, and at night an integrated lighting design produces a shifting series of ‘compositions‘ lit from within the structure.
The main building and tower are structurally independent to avoid the effects of cyclic loading and fatigue on the tower affecting the main building.
A series of wind tunnel tests were carried out on the tower structure as the cladding design progressed to assess the detailed loads on the structure and the dynamic sensitivity of the tower. A BRE study was also carried out to provide design data for assessing cyclical fatigue loads.
The tensile strength and ductility of steel made it the obvious choice to cope with the effects of high wind loading on the tall, slim structure. The industrial aesthetic of steel lent itself to the historical context of Greenwich Peninsula, whilst the cross bracing of the structure echoes the neighbouring gas holder dating from 1886.
345 tonnes of galvanized steel were erected for the flue tower, which consisted of five main cantilever latticed girders, each formed from three 16m high by 3.15m wide sections spliced at third points on-site and placed 4.5m apart. These were connected with interleaving diagonal secondary members fixed to both chords on the main east and west façades.
Close coordination with the cladding sub-contractor was fundamental to achieving the correct setting out and detailing for the hundreds of fixing brackets; each fabricated as part of the steel frame with sufficient tolerance to allow seamless connection and adjustment of the cladding panels throughout the build.
Further details of the design and construction of this project are available here.
| Architect | C. F. Møller |
| Artist | Conrad Shawcross RA |
| Structural Engineer | Price & Myers |
| Steelwork Contractor | Billington Structures Ltd |
| Main Contractor | Kier Group |
| Client | Knight Dragon |
Judges' comment
This project forms the gateway to a new and rapidly developing quarter to the east of London and is a remarkable addition to the heavily urban landscape, both during the day and at night. Steel is used with grace and with flexibility for the future in mind. The collaboration between artist, designers, steelwork contractor and this enlightened client has resulted in a holistically coherent and notable project.





