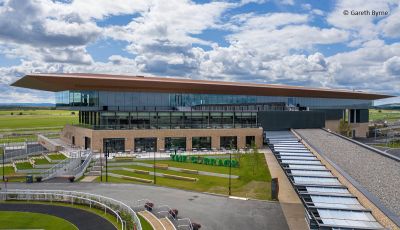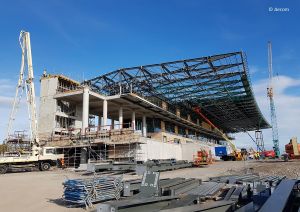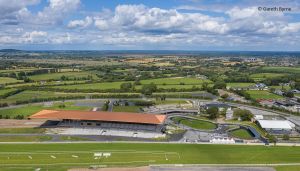The Curragh Racecourse Redevelopment, Kildare
Structural Steel Design Awards 2020 - Award
Located in the heart of the protected grasslands of the Curragh plains in County Kildare, Ireland, The Curragh racecourse is steeped in history and tradition. It is internationally recognised as one of the best racecourses in the world, as well as the spiritual home of flat racing in Ireland. However, to maintain its competitive position, a full redevelopment of the site was needed to meet the demands of the future.
The brief required a new racecourse grandstand with supporting infrastructure facilities for 6,000 people, within a masterplan that was designed to accommodate a crowd flux of up to 30,000 within the wider grounds.
The design responds to the site’s unique context in an elegant, yet unobtrusive manner that embraces a spirit of place. The new grandstand comprises stacked horizontal forms, crowned with a dramatic soaring roof that recognises the planar landscape in which it is set. The copper colour of the roof references the rural, Irish vernacular and agricultural heritage of Kildare, whilst the contemporary panelled roof structure, comprised of aluminium sinusoidal panels, provides a striking yet empathetic appearance amidst the rolling countryside.
In the world of sports structures, it the scale and sense of drama that usually impresses. Up close, the structures can appear somewhat utilitarian. The Curragh is different. Through meticulous attention to detail both in the design and construction, there is a sense of exquisite quality at every scale, a rare combination of grace and grandiose, a place where structural artistry meets architectural vision.
The dramatic 7,200m2 cantilever roof design was key to creating the architectural vision of a “planar building in a planar landscape”, with the envelope surfaces tuned to mask the depth of the structure and create a gravity-defying illusion with cantilever spans ranging from 27m in the central area to 45m in the double-cantilevered corners.
This vision has been delivered by focusing on structural elegance and simplicity. The roof structure, supported on the exposed precast concrete grandstand frame below, consists of a regular arrangement of steel cantilever trusses tapering into open plated sections at the tips to create the razor-sharp leading edge as well as simplifying fabrication. Additional spine trusses follow the diagonal hip line of the roof corners, creating a two-way lattice frame with optimised planar geometry.
Adopting very shallow steel trusses would have yielded a very heavy and uneconomical structure, but it was found that the illusion of the sharp edges and super-thin roof surface could be achieved using relatively modest span-to-depth ratios for the vast majority of the trusses, because the double-clad top and bottom surfaces would never be viewed together. This also allowed the MEP plant to be concealed within the roof space with no detriment to the overall form. The result is a total steelwork mass of approximately 115kg/m2 for the majority of the roof area, a fine achievement for an environment with dominant wind loads and the need for compatibility with the fully clad surface and the glazed box suites that are suspended over the main grandstand from the roof structure.
Integrating the structural solution with the building envelope was key to the success of realising the design team’s mutual vision. For the long-span double-clad roof the structural engineers and façade engineers worked hand-in-hand to deliver a holistic design solution, minimising the overall quantities of structural steelwork by ensuring all steel surfaces were fully coordinated with the cladding fixing requirements. This included integrating with the MEP, lighting and rainwater collection systems without compromising the structural or visual integrity, which allowed the overall depth of the structure and envelope to be minimised whilst also delivering an economic solution.
The extensive use of bespoke digital modelling tools throughout the design and delivery process allowed for the MEP building services and architectural finishes to be efficiently integrated with the structure. Regular exchange of digital models and visualisations combined with continuous dialogue and interaction between all parties was key to the success of the project.
The parametric model of the structure informed early discussions with the client and later the main contractor in relation to crane siting, lifting capacities, splice details, locked-in stresses and movements and tolerances between the adjacent frames. By pre-empting these issues, the design team could react quickly, having a detailed knowledge of the constraints and options available from the outset. In particular, a detailed construction stage study of the cantilever roof pre-setting was critical to achieve a seamless and crisp roof profile upon completion of the cladding installation.
The collaboration between all parties during both design and construction phases, and the development of the original concept design into the completed building through creative and innovative structural design, is an exemplar of bringing best value to a scheme without losing the essence of the original vision.
The completed project opened to the public in Spring 2019.
| Architect | Grimshaw Architects |
| Structural Engineer | AECOM |
| Steelwork Contractor | Kiernan Structural Steel Ltd |
| Main Contractor | John Sisk & Son |
| Client | The Curragh Racecourse Ltd |
Judges' comment
A blade like aerofoil roof is now the dramatic centrepiece to this open landscape and world-famous sporting venue. Behind this bold architectural statement lies a highly accomplished level of detailed design, precise fabrication, and accurate construction to the most demanding of tolerance requirements. A great team effort.






