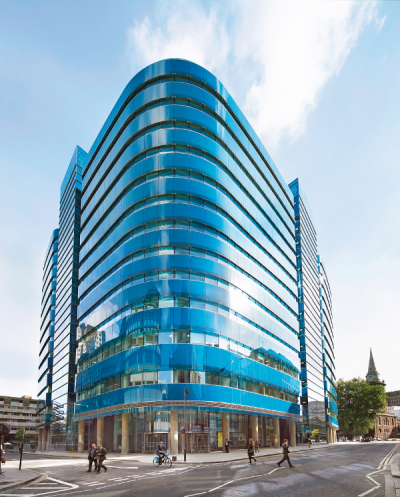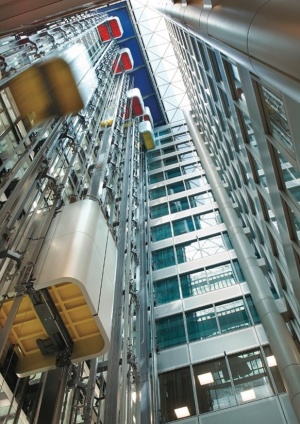St Botolph Building, London
Structural Steel Design Awards 2011 - Commendation
The St Botolph Building is an exceptional new office building offering 560,000 sq ft of lettable space distributed over 13 floors. Planned as a multi-tenanted building, maximum flexibility for letting was crucial.
The design places the cores at the edges of the floor plate which, combined with a stepped internal atrium, creates space suitable for the broadest possible range of occupiers. At the lowest levels, the atrium is offset from the centre of the floor to provide open spaces suitable for small-scale trading. Above this the atrium widens in a series of steps to ultimately occupy the whole centre of the floor. The variety of floor plates created between these two configurations enables a broad range of needs to be met.
The steel frame allowed large structural spans and uninterrupted floor plates. The steel atrium bridges, linking the passenger lifts to each side of the 18m wide atrium, allow the floor plates to be divided into multiple tenancies.
The external form of the building is articulated along each elevation by the expression of perimeter service cores framed in steel with the stairs, lifts and boiler flues on display through steel- framed glazing. The steelwork of these elements is clearly articulated internally and externally. The perimeter stairs were designed as prefabricated steel assemblies, capable of spanning between framing members and bracing the perimeter core structures. This eliminated temporary works and early completion of the stairs provided safe access for trade contractors during construction. Careful coordination greatly reduced the number of site processes required, e.g. site drilling of steelwork was almost entirely omitted.
A large proportion of the steelwork in the building is visible, clearly displaying its structural function. In the central passenger lift core very tight construction and positional tolerances have been achieved. This was necessary to achieve coordination between the four separate contracts that form the sculptural centrepiece of the building. A comprehensively coordinated floor construction provides the shallow floor/ceiling zone necessary to achieve generous floor to ceiling heights within the maximum permitted building height. Close collaboration within the team resulted in a consistent 690mm deep fabricated beam being used throughout, with flange and web thicknesses tuned to suit loads and spans up to 16.5m.
The team produced a fire engineered solution to minimize the extent of intumescent paint. Fire protection of the perimeter cores was achieved through adjacent slip-formed concrete, omitting the requirement for fire protection to the steelwork of the stair and lift shafts.
A key feature of the building is the innovative passenger lift core. The lifts are situated in a carefully coordinated steel and glass structure visible as a kinetic sculptural centrepiece throughout the building. At higher levels of the structure four atrium bridges brace the steel frame and provide access to the floor plates . The adjacent structures have been designed for future installation of additional bridges, preserving future flexibility.
Temporary steel assemblies built on level 8 transferred the load of four tower cranes directly into the superstructure, allowing the lower crane mast sections to be removed so that completion and fit-out of the floors below could commence early.
Photovoltaic panels contribute electricity directly into the tenants’ small power switchboard. During periods of low demand, the escalators run at a slower, energy saving speed and the lift selection panels in the lobbies switch to an energy saving mode. Car lighting systems switch off automatically when the lifts are not in use.
This impressive building is an excellent example of steel enabling the creation of a dramatic yet functional commercial building.
| Architect | Grimshaw Architects LLP |
| Structural Engineer | Arup |
| Steelwork Contractor | CMF Ltd. / Severfield-Reeve Structures Ltd (now Severfield (UK) Ltd) |
| Main Contractor | Skanska Construction UK Ltd |
| Client | Minerva PLC |
Judges' comment
This large steel framed office is of significant architectural merit.
A major feature is the atrium where banks of twin lifts operate simultaneously in the same open shafts. The steelwork is crisply detailed throughout the floors, glazed atrium bridges, and even to the expressed lift supports.
An exceptionally stylish commercial office building, showing steelwork to great effect.





