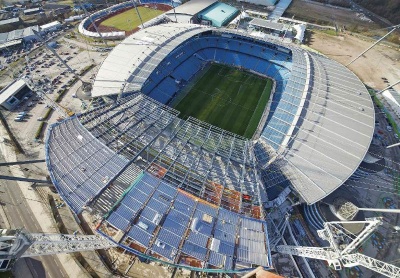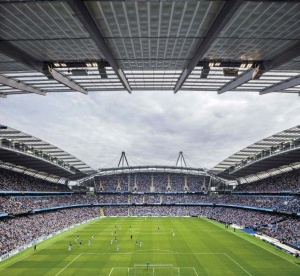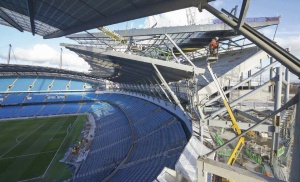South Stand Expansion, Etihad Stadium
Structural Steel Design Awards 2016 - Award
The South Stand expansion increased the capacity of the stadium during the 2014/15 football season, adding 6,000 new seats through a third tier on the terraces and 1,500 additional seats around the pitch. An architecturally sympathetic extension of an existing catenary ringed structure was needed, which did not compromise the integrity or capacity of the structure and ensured that the existing stadium remained operational during works.
The design was technically complex as the existing roof involved a cable net structure with a tension ring, from which steel roof rafters hung. The structural integrity of the existing tension ring relies on it running around the whole circumference of the roof; therefore any modification to the roof could not affect this, even in areas where roof rafters were removed. Protection of the existing cable was vital as there was no repair procedure in place and damage would result in replacement and potentially the closure of the stadium for two years.
Extensive design optimisation exercises were undertaken, particularly for the steel roof and the stability cores. A whole series of geometric studies evaluated the effects of different stay and mast angles, concluding with a solution to satisfy both minimum material requirements and cost. The stability cores were formed of steel vertical brace planes with the inclusion of outrigger bracing to add efficiency and, although a solution normally adopted on tall buildings, this approach proved effective for the project. A design and costing study of the original stays, which were formed of cable, revealed that bars could be introduced for the new stays. These had marginally more erection work associated with them, but overall were a more efficient solution. Combined 3D modelling allowed the integration of all services within the structural envelope, including the late addition of increased sports lighting requirements in accordance with new regulations.
The project contains a number of highly bespoke details tuned to the complex geometries and design challenges, including the multi-stay connection at the top of the masts and column bases formed of spherically machined plates and rotational bearings, which allow the new design to accommodate differential movements between the new and existing structures.
An area of complexity centred on the temporary modes of the stadium. For typical stadium conversions an additional tier can be built behind the existing building and a new roof constructed over the existing roof, with little interaction between old works and new. This was not the case with Etihad as the roof profile and supports at the end stands extended further back behind the seating and the new upper tier would therefore project through the existing roof profile.
The ‘interim roof’ solution involved cutting and removing the existing back of the roof, acknowledging that this meant cutting into roof rafters which had significant locked-in forces from the dead loading of the roof. Significant and complex temporary works were required for the project, with the remodelling of the existing roof completed in the first closed season, alongside temporary propping to allow work to proceed above the existing roof. The existing roof was removed in the second closed season to reveal the new terrace behind. The new design respects the geometry of the existing stadium and, whilst the expanded South Stand is significantly larger than the previous one, blends into the original design.
Examples of innovation include bespoke designed solutions such as spherical bearings, cable protection frames, an upper MEWP platform, intermediate roof propping, tie bar installation lifting beams to include remote release features and hidden bolted splices in the rafters. The availability of a CTL 1600 crane, the largest crane of its type in the country, significantly influenced the lifting methodology as it permitted much larger lifts, speeded up construction and reduced the need for working at height splicing components.
In terms of sustainability the project focussed on re-use and recycling, rather than demolition. The team worked exceptionally hard to retain the existing cable net that supports the stadium roof. Much of the original building was retained during construction and existing components from the building’s façade re-used. Steel and aluminium crowd ‘flood gates’ were cleaned, repaired and repainted and the existing lower tier terracing was re-used, following careful detailing with the connection to the new building. The client also received a masterplan design which enables the stadium capacity to be expanded further to the absolute limit of the existing cable net and then, only at that point, does the roof need to be completely replaced.
A risk assessment considered potential fire loadings throughout the building and established specific design criteria. Intumescent paint was used extensively to enable steel to be exposed to view and corrosion protection is to a high standard and specification.
The extension, completed within 16 months, was opened on the 16 August 2015 in front of a record crowd of 54,331 people.
| Architect | Populous |
| Structural Engineer | BuroHappold Engineering |
| Steelwork Contractor | Severfield |
| Main Contractor | Laing O’Rourke |
| Client | Manchester City Football Club |
Judges' comment
This is a complex project which added 6,000 seats above the roof at one end of an existing stadium. The work tested all facets of steelwork construction to their limits, including design, fabrication and construction.
A stunning testimony to all concerned and to the capabilities of steelwork which merges seamlessly into the existing structure.






