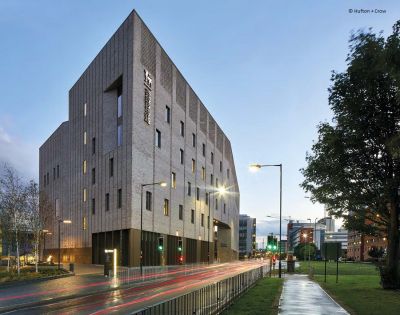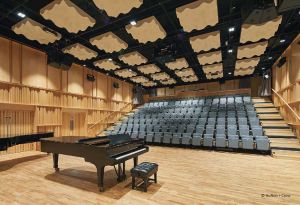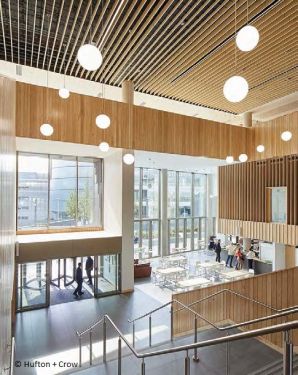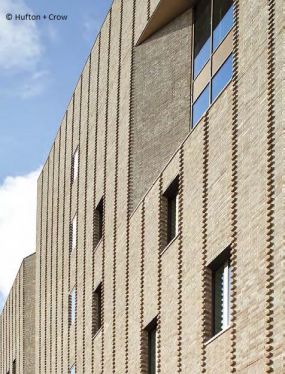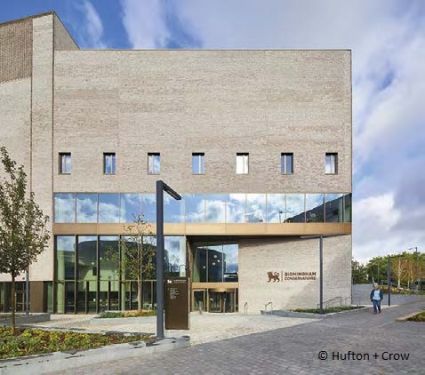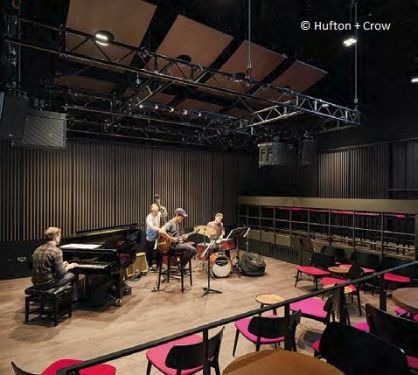Royal Birmingham Conservatoire
Article in NSC June 2021
Steel hits the right note
Specifically-designed for the digital age, the Royal Birmingham Conservatoire’s new state-of-the-art home is the first purpose-built music college to be constructed in the UK for more than 30 years. Martin Cooper revisits the completed project.
Open since early 2018, the Royal Birmingham Conservatoire (RBC) has been described by RBC Emeritus Professor Julian Lloyd Webber as an inspiring creative community in which passionate artists support one another to reach new heights. “It is a place where dreams become reality and the impossible is made possible,” he says. In order to be in tune with these lofty descriptions, the RBC, which achieved a BREEAM ‘Very Good’ rating, was designed with a combination of careful detail, coupled with complex acoustic treatments to deliver a lasting monument to the cultural investment of Birmingham City University.
Located in the heart of Birmingham’s Learning Quarter, New Steel Construction initially reported on the project in February 2017, when it was still under construction. Galliford Try Senior Project Manager Keith Lilley said at the time that acoustics were the main driver for the project, as a conservatoire is unlike any ordinary college building. “All of the major performance spaces need to be totally isolated from each other and using structural steelwork was the ideal solution.”
The RBC houses five performance venues: a public concert hall with a capacity of 500 seats and a full orchestra; a 150-seat recital hall; The Lab - a ‘black box’ experimental music space; a 100-seat organ studio, and the Eastside Jazz Club as well as 70 practice rooms of various sizes.
Colin Cobb, Associate, Feilden Clegg Bradley Studios, further explains: “One of the unusual characteristics of a conservatoire is that it is a place for making lots of different music at the same time. Therefore, acoustic separation and the creation of differentiated and tuned musical environments were top of the list of priorities. In order to achieve this within the relatively compact building footprint, it was necessary to stack the venues, creating a 3D jigsaw of spaces that would need to be acoustically separated from one another and protected from potential ground borne vibration. Within this stack, each of the five venues has its own independent steel frame sitting on low-frequency rubber isolating feet, which nest inside each other like Russian dolls, never touching to ensure no transfer of sound between venues.”
The five venues each have their own particular character, visually and acoustically, the Concert Hall being the most complex. A combination of fine and larger scale diffusion and sound scattering treatments cover the walls and work to produce a rich, even and diffuse sound field.
“An additional challenge was that the external envelope could not be structurally connected to the inner venue frames, which therefore required major vertically spanning beams to carry the entire wind load from first floor to roof level without intermediate support,” says Mr Cobb. “Creating three layers of self-supported, independent steel structure with no hard connections required detailed structural design, careful sequencing and exemplary site monitoring to deliver.”
The specialist acoustic requirements of the building made mechanical ventilation and some cooling a necessity, so energy efficiency was driven through careful selection of highly efficient systems, taking on site generation opportunities where possible. Ventilation systems feature full heat recovery and high efficiency fan systems, while lighting is LED throughout with advanced daylight and occupancy sensing. Electrical generation is achieved on site through a combination of rooftop PV and a combined heat and power plant providing space heating and electrical generation.
The project’s construction sequence for the steel boxes initially involved setting out the acoustic pads and the base plates for the columns to be bolted down to. Once each of the individual steel frames was up, the lids, which are either formed with precast planks or metal decking, were then installed. The holding down bolts were then removed leaving the box just resting on the acoustic pads. In this way, the team achieved the desired box within a box design whereby all the spaces are individually isolated from each other as each steel-framed space is separated from its neighbour by insulation and a void of at least 20mm.
The project achieved a BREEAM 'Very Good' rating
Overall, the building serves a dual purpose as both an open public performance venue, and a more private educational institution, a world of dedicated learning and practice. The building was designed to bring these things together to give students the skills and experience they need to become world-class performers, and to give the city a unique new series of musical venues that would reinvigorate public engagement with music.
The main foyer serves as the heart that connects these different uses, as it links the five major performance venues and provides a rich and spatially diverse welcome to the building. It forms a route which connects the city and campus entrances and divides the rehearsal spaces on the north from the performance spaces on the quieter, traffic free, south side of the building. It also acts as the social core of the building for students and staff, providing places for informal gathering, dining, relaxing, and also connecting to the main teaching and practice spaces. All venues are also accessed from this central space. The Recital Hall, The Lab and Eastside Jazz Club occupy the lower ground floor, with the Concert Hall and the Organ Studio above them on the first floor. Practice and rehearsal spaces are arranged in clusters around the different musical departments on the north side of the building.
For acoustic reasons, the external envelope could not be connected to the inner frame
Summing up, Feilden Clegg Bradley Studios says the architectural choreography of the Conservatoire’s complex brief and its range of different spaces has been handled with a deft touch, producing a building that not only enhances the school’s educational reputation but is surely destined to become one of Birmingham’s most actively used and cherished public venues.
| Architect | Feilden Clegg Bradley Studios |
| Structural Engineer | WYG |
| Steelwork Contractor | Mifflin Construction |
| Main Contractor | Galliford Try |
| Main Client | Birmingham City University |




