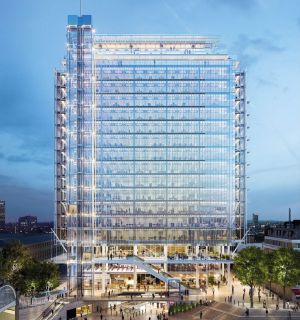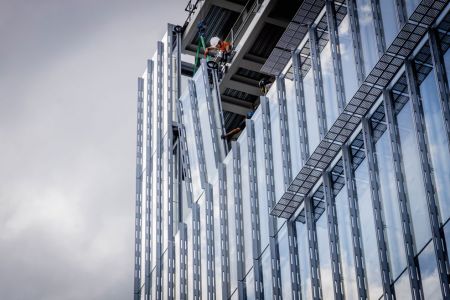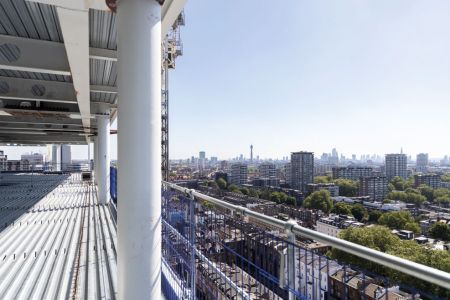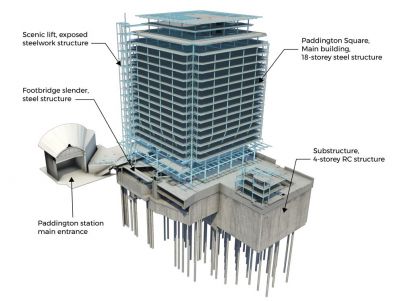Paddington Square, London
Article in NSC July/August 2021
Paddington transformed
The redevelopment of the west London area of Paddington is continuing apace with the construction of an 18-storey steel-framed structure that contains a new and improved Bakerloo Line ticket hall.
The area around the Praed Street entrance to Paddington Station is being transformed with the creation of a new public space, dominated by a steel-framed 18-storey landmark mixed-use building. Positioned between the station and St Marys Hospital, on a plot previously occupied by a Royal Mail sorting office, the development, known as Paddington Square, will offer a new gateway to the historic station and revive the area with a mix of shops, cafes, restaurants and bars, and an inviting piazza.
Designed by architect Renzo Piano Building Workshop and aiming to achieve a BREEAM ‘Excellent’ rating, the building will be a visually striking structure as the majority of the steelwork will be left exposed in the completed scheme as Mace Project Director John Kennedy explains: “Steel was chosen for this project as it fulfils the design aesthetic of a transparent frame, which not only includes exposed beams and columns within the building’s interior, but also an expressed exoskeleton that can be viewed through the structure’s glazed elevations.”
As the steelwork and the connections will be predominantly on view in the building, a high-specification intumescent paint with a quality finish has been specified. The paint is applied to the steelwork at steelwork contractor William Hare’s fabrication facility, and once erected, areas that have minor scratches and knocks have paint carefully re-applied.
As well as steelwork’s aesthetic qualities, the material was also chosen as the best framing solution to achieve the required long spans and column-free areas within the development. This is most noticeable at ground floor Praed Street level, which includes a large column-free reception space called The Exchange, which will be a 15,000ft2 occupier club, terrace and workspace. The perimeter columns, on four elevations, are also setback by 4m, creating more space for the surrounding public realm. The inset columns return to a perimeter position by raking outwards up to level six of the building. “There are a series of cantilevering beams, 4m-long at third floor level and gradually decreasing on each floor as the raking columns reach level six,” explains WSP Structures Lead Engineer Jacek Urban. Adding to the building’s design, all of the perimeter columns are circular hollow sections, chosen for their aesthetic visual qualities.
The steel frame will be visible through the building's extensive glazing
CHS perimeter columns have been used for their aesthetic appeal
Work on the project began during August 2020, following the completion of the site demolition works. The foundations for the new structure were installed, which included the installation of loadbearing piles that had to be carefully positioned around a number of subterranean structures, such as the old GPO post tunnel and not least the Bakerloo Line tunnels and its passenger and ticketing infrastructure. A four-storey concrete basement structure and the building’s centrally-positioned core were then cast. The basement’s four floors accommodate retail levels, cycle storage facilities as well as the new Bakerloo Line ticket hall, which has access to new escalators for the platforms below.
The steel frame springs off of this concrete substructure and includes the double-height reception area and 33,400m2 of spacious, light-filled office space with views across London. The uppermost floors will have a rooftop restaurant and terrace, offering panoramic views of Hyde Park, Westminster and the City. Gaining its stability from the core, the steelwork is predominantly based around a 9m column grid pattern, with the longest internal spans being 18m-long. All of the internal beams are cellular members that accommodate the building services within their depth. These beams support metal decking and a concrete topping to form a composite flooring solution. Only the bottom flanges of the cellular beams are left exposed within the competed scheme, with the exception being a 6m-wide area around the building’s perimeter, were beams, services and the soffit will be in view.
The 6m-wide exposed area was designed into the scheme as this zone can be viewed from outside of the building and through the extensive glazing, thereby adding to the transparent design ethic of the scheme. Inside the building, tenants will have the choice whether they would like to continue this exposed soffit feature into the inner areas of their offices, or conceal the beams entirely with a ceiling.
Within the steel frame there are three substantial trusses, including a couple of 18m-long x two-storey high sections that are positioned at level two and span the entrance to the retail mall. “The trusses are positioned at the south-west corner of the building, at 90-degree angles to each other, as the design required the mall entrance to have minimal columns,” adds Mr Urban. “There is another single-storey 18m-long truss on the opposite side of the building that creates the column-free space for the loading bay circulation.”
Creating access to the various public spaces within the scheme has also relied on steel construction. The uppermost level of the building features a restaurant and bar, with an outdoor terrace. Access to this amenity is via its own scenic lift, which clings to the outside of the building overlooking the adjacent station. The scenic lift’s shaft is formed by a series of horizontal E-frames and tension rod bars that are tied back to three supporting columns and then in turn into the building’s main steel frame. Access to the lift will be via a 22m-long x 3.6m-wide and 450mm deep steel footbridge, that spans over the shopping mall level. The footbridge will be one of the last steel elements to be erected by William Hare. The structure will be split longitudinally along its length, and the two box girder sections will then be bolted together onsite.
Summing up, Paul Flexney-Briscoe, Group Construction Director, Sellar says: "The steelwork is a vital feature of the visual fabric of Paddington Square, which is the result of 18 months of design collaboration between Renzo Piano Building Workshop, Sellar, WSP and William Hare. The intention was to counterbalance and complement the transparency of the building – which is clad with low iron glass for incredible clarity and luminosity – with slender steel castellations and edge beams that make up the fascia, as well as being integral to the structure itself. While steelwork would traditionally be covered, this exposed articulation has been fire protected and finished with high quality paintwork to create a lace work effect, keeping the finish as sympathetic to the architectural design as possible."
Paddington Square is a development by Sellar on behalf of Great Western Developments Ltd, a joint venture between Hotel Properties Limited and Anchorage View Pte. Ltd. and is due to complete in spring 2022.
| Architect | Renzo Piano Building Workshop |
| Structural Engineer | WSP |
| Steelwork Contractor | William Hare |
| Main Contractor | Mace |
| Main Client | Sellar for Great Western Developments Ltd |







