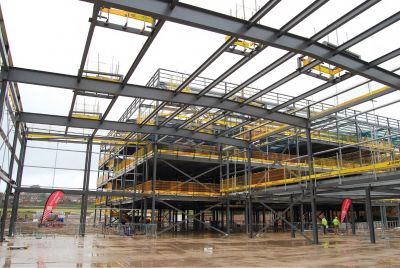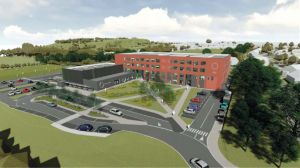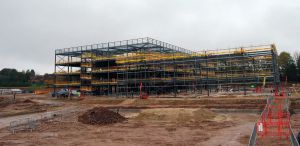Oasis Academy Leesbrook, Oldham
Article in NSC January 2020
School report
Steel construction was chosen for a new North West academy for speed of construction and its flexibility if structural alterations were required in the future.
There have been a number of educational projects in the former mill town of Oldham over the last decade, (see NSC Jan 2012) and the latest is the Oasis Academy Leesbrook, which is currently being constructed by Galliford Try. Located on the outskirts of Oldham, overlooking the village of Lees, the new school is being built on the site of the former Breeze Hill School, which was closed down in 2013. The new school, which is currently located in temporary accommodation in the town centre, will cater for 1,500 pupils, aged between 11-16.
Rising to four-storeys, the school includes an indoor sports hall, while outside, it will have three sports pitches, a playground, a multi-use games area and car parking. The main school block is a rectangular structure measuring approximately 80m x 30m. It is a steel braced frame supporting metal decking to form a composite flooring solution throughout.
Commenting on choice of steelwork for the project, Catherine Mulley, Director at Pozzoni Architecture, says: “When it comes to education projects, the price and potential of materials are key in meeting the stringent Department of Education standards. To put it simply, steel is far quicker and more cost-effective to work with than concrete, while providing us and our clients far greater flexibility for any future adaptations.” Galliford Try Project Manager Mark Heginbotham agrees and says: “Schools are usually steel-framed projects, but they don’t always use metal decked flooring. We’ve used a composite flooring on this project as it is quicker to install in my experience.”
Speed is of the essence for most construction projects and this one is no exception. The steel frame was entirely erected by EvadX is nine weeks, with the flooring quickly following on behind. Bearing in mind the fickle nature of the autumnal weather in this part of the world, the steel erection team had no days winded off and completed the task ahead of schedule.
Before the steelwork arrived onsite, Galliford Try had completed an extensive groundworks programme on this brownfield site. The previous school buildings had already been demolished, under a separate contract, and the site was ready for an earthmoving operation to level the sloping terrain. Once a level footprint was created, the ground was stabilised and a 0.5m-deep concrete raft foundation was installed, in readiness for the steel frame.
“Because some of the site was not suitable for building the school on, and another area of the site had shallow coal seams beneath it, the area for the new build was constrained and so the design was somewhat squashed into a four-storey structure,” explains Scott Hughes Project Engineer Ben Burns. As well as accommodating some classrooms around its perimeter, the ground floor of the school also hosts some large open column-free double-height spaces that are located in the middle of the block. These spaces will accommodate the main hall, a drama studio and a dining area. The first two rooms can be combined into one large area with the removal of a sliding wall partition.
To create these large spaces, a series of transfer structures were necessary, the biggest of which is an 18.6m-long x 2m-deep truss that is positioned at first floor level above the main hall. “The truss weighs 11t and was the heaviest and largest single steel element on the project,” says EvadX Project Manager Steve Morris. “It was delivered to site as one piece and lifted into position by one 50t-capacity mobile crane.”
Because of the double-height spaces, the first floor does extend over the entire block’s footprint, as it wraps around the spaces, and its internal corridor will overlook the main hall and drama area.
The school’s indoor sports hall is attached to the side of the main block and links into the school near to the entrance. The changing rooms are in fact located inside the main block on the ground floor. The sports hall is another large steel braced structure which is divided into two parts. The main part is formed by a series of 18m-long haunched rafters, creating the column-free sports hall. Along the eastern elevation, the structure drops down to include a single-storey high area that accommodates a gym and a plant room.
The sports hall and the main teaching block are both one large braced steel structure as they are tied together. The former’s bracing is located within its elevations, while the main block gets its stability from portalised sway frames and further bracing positioned in stairwells. In keeping with the many former mills still evident within Oldham’s landscape, the majority of the new school will feature traditional red brick facades.
Commenting on the construction, Oasis Academy Principal Sarah Livesey says: “Our school is passionate about providing the very best for families, the community, and our wonderful students who are our pioneers and the future of this community. This building will be one small part of us delivering on our promise to do our best for this community by providing an inspiring, engaging and caring educational environment in which our students can flourish.”
Summing up, Catherine Mulley says: “It’s fantastic to see our vision for Oasis Academy taking shape, as we look forward to unveiling this exceptional new learning and leisure environment for the people of Oldham. With such a large site to develop, we’ve been able to focus on some really generously-spaced outdoor areas that will give students room to learn, play and grow. We’ve aimed to anchor these great facilities at the very heart of the community, so that everyone can benefit from the improvements. Providing attractive and accessible leisure facilities will also make a huge difference to the health & wellbeing of local people. We hope that the experiences on offer at the new Oasis Academy will lead to happier, healthier and more fulfilling lives in the future.”
Oasis Leesbrook Academy will open for the 2020 autumn term.
| Architect | Pozzoni Architecture |
| Structural Engineer | Scott Hughes |
| Steelwork Contractor | EvadX |
| Main Contractor | Galliford Try |
| Main Client | Department of Education |






