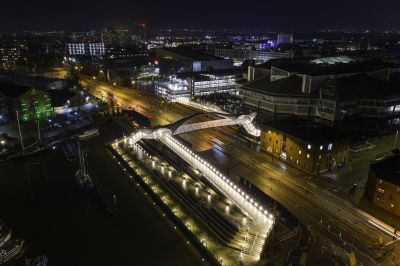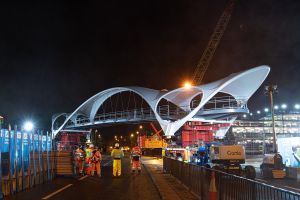Murdoch's Connection
Structural Steel Design Awards 2021 - Commendation
Murdoch’s Connection, named after Dr Mary Murdoch (Hull’s first female GP) is perhaps the most important connection in Hull City Council’s masterplan for joining the north of the city centre to the vibrant southern waterfront, improving connectivity and providing an expanse of attractive public realm. In combination with the wider improvements to the A63, this transformational project relieves traffic congestion through the city-centre and consequently improves air quality in the area. Key receptors are located close to the bridge site, so the impact is tangible particularly from the reduction of nitrous dioxide.
Customer experience was the main priority for project. The design of the landing spaces, widths of routes and location of access points were designed based on user desire lines and in consultation with the Hull Accessibility Improvements Group, who guided the project team around the site to highlight the challenges faced by their members daily. Construction methods were chosen to minimize the impact on the public. For instance, the bridge structure was driven into place on specialist transporters rather than craned in to avoid road closures affecting the travelling public. This move was completed 16 hours ahead of schedule without any complaints from the public.
The bridge and approaches have been designed to fulfil dual functions of providing a crossing point but also as places to connect with the historic parts of the city. The bridge deck is over widened and viewing platforms are provided at both ends of the deck overlooking the docks. The landscaped approaches incorporate seating and spaces for reflection and recreation.
The bridge span of 40m (54m-long including cantilever ends) has been influenced by its location. Its organic curves are evocative of the endangered lamprey in the Humber Estuary, as well as the prows of the ships docked nearby. The steel structure has a hybrid double-curved shell form with a conventional tied arch formed of steel circular hollow sections and an integrated structural canopy acting compositely with the perimeter tubes. Below deck, the perimeter tubes transition through ‘arch-feet’ units which gather the arch forces and transfer them through to the substructure on piled foundations
Digital rehearsals in the design office, early engagement of the construction team and the use of templating of 'as-built' positions ensured a seamless sequence of works. Where necessary, physical scale models were also built to prove accessibility for maintenance, such as of the integrated drainage hoppers over the archway opening of the structure.
| Architect | Matter Architects |
| Structural Engineer | Arup |
| Steelwork Contractor | S H Structures Ltd |
| Main Contractor | Tilbury Douglas Construction |
| Client | Highways England |
Judges' comment
This new bridge provides a welcome crossing over a busy inner-city road. The unusual, sculpted form uses pressed steel plates that connect the tubular structure together resulting in a complex geometric ‘roof’ to the bridge. This is not just a bridge but an integral part of a new urban public space.





