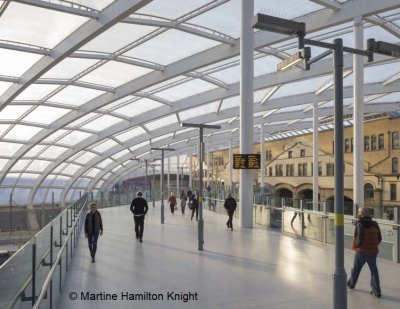Manchester Victoria Redevelopment
Structural Steel Design Awards 2018 - Merit
Manchester’s Victoria station has been transformed to increase passenger capacity. The redevelopment was a challenging project within an existing live railway station around several Grade II listed features, with possessions limited from 1.00am to 4.30am daily. As well as the ETFE roof over the refurbished concourse, the project also included a 60m Arena walkway over the live train platforms.
The 1800t, 8500m2 ETFE roof is supported by 15 steel ribs, the largest spanning 95m. The lifts for this project were challenging; the largest rib weighed 84 tonnes and required a crane with a 74m radius.
Further details of the design and construction of this project are available here.
| Architect | BDP |
| Structural Engineer | Arcadis Consulting (UK) Ltd |
| Steelwork Contractor | Severfield |
| Main Contractor | Morgan Sindall – Manchester (Construction) |
| Client | Network Rail |
Judges' comment
The tubular steel ribs forming the new roof create an effective transition between the curving railway tracks and the adjacent buildings. Despite severe constraints the steelwork was erected on schedule with the station remaining operational throughout. The result is a completely transformed space, with the exposed steelwork a dominant feature.




